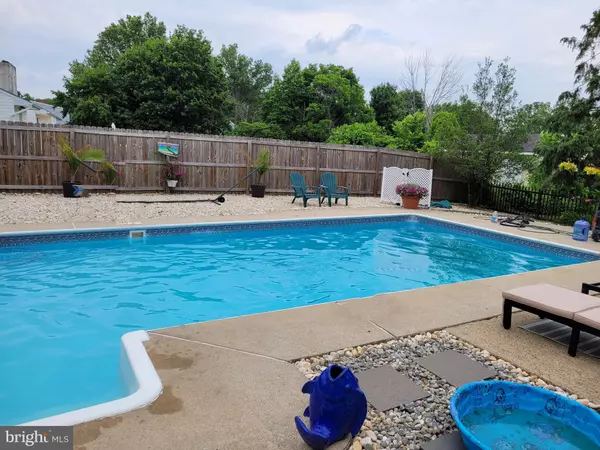$530,000
$525,000
1.0%For more information regarding the value of a property, please contact us for a free consultation.
4 Beds
4 Baths
3,008 SqFt
SOLD DATE : 07/25/2022
Key Details
Sold Price $530,000
Property Type Single Family Home
Sub Type Detached
Listing Status Sold
Purchase Type For Sale
Square Footage 3,008 sqft
Price per Sqft $176
Subdivision None Available
MLS Listing ID NJBL2023618
Sold Date 07/25/22
Style Colonial
Bedrooms 4
Full Baths 3
Half Baths 1
HOA Y/N N
Abv Grd Liv Area 3,008
Originating Board BRIGHT
Year Built 1982
Annual Tax Amount $9,628
Tax Year 2021
Lot Size 0.689 Acres
Acres 0.69
Lot Dimensions 150.00 x 200.00
Property Description
A Springfield Township home with a unique versatile floorplan that could be perfect for multi-generational living or for someone looking for a different layout to accommodate your lifestyle. Home is located in the Northern Burlington School District which is close to major roadways and the Joint Miltary Base.
Enjoy many sunsets from your front porch in this 3000 Sq ft Colonial home offering 4 bedrooms, 3.5 baths, plus 2 car garage sitting on.69 of an acre. Start your tour in the wood entry foyer with views of the elongated living room which flows right into the sitting room area. The oversized family room offers a brick fireplace and wall of windows plus a private french doored home office. The kitchen has L-shaped solid walnut cabinets along with an extended space in the breakfast nook with a wood-burning brick fireplace for relaxing dinners. The windowed sunroom sits behind the breakfast nook where you can watch the sunrise with your morning cup of coffee. The laundry room is just off the 2 car garage with an additional side door to the outside. Located above the garage is a large room with its own bathroom that could be used in many different ways. It can be the fourth bedroom, a game room, a home office, or whatever you decide. The second-floor main layout has 3 bedrooms including the primary bedroom with a full bath, 2 closets, plus a sitting room. The outdoor living space is private with a fenced yard, newer professional landscaping, walkways with a stone area, a fire pit, an inground pool, and a patio area. Additional features included 2 fireplaces, climate-controlled 4 Zone heat and 2 zones of newer CA, storm doors, ceiling fans, wood flooring, and a basement storage area. New Septic has just been installed.
Location
State NJ
County Burlington
Area Springfield Twp (20334)
Zoning RES
Rooms
Other Rooms Living Room, Dining Room, Primary Bedroom, Sitting Room, Bedroom 2, Bedroom 3, Bedroom 4, Kitchen, Family Room, Breakfast Room, Sun/Florida Room, Office
Basement Partial, Outside Entrance, Combination
Interior
Interior Features Breakfast Area, Carpet, Ceiling Fan(s), Stall Shower, Wainscotting, Water Treat System, Wood Floors
Hot Water Electric
Heating Hot Water
Cooling Central A/C, Window Unit(s)
Flooring Hardwood, Carpet, Vinyl, Engineered Wood, Tile/Brick
Fireplaces Number 2
Fireplaces Type Brick
Fireplace Y
Heat Source Oil
Laundry Main Floor
Exterior
Exterior Feature Patio(s)
Garage Garage - Front Entry, Inside Access
Garage Spaces 8.0
Pool Fenced, In Ground, Vinyl
Waterfront N
Water Access N
Roof Type Asphalt
Accessibility None
Porch Patio(s)
Attached Garage 2
Total Parking Spaces 8
Garage Y
Building
Story 2
Foundation Crawl Space, Concrete Perimeter
Sewer Private Septic Tank
Water Private
Architectural Style Colonial
Level or Stories 2
Additional Building Above Grade, Below Grade
New Construction N
Schools
Elementary Schools Springfield Township E.S.
Middle Schools Northern Burl. Co. Reg. Jr. M.S.
High Schools Northern Burl. Co. Reg. Sr. H.S.
School District Northern Burlington Count Schools
Others
Pets Allowed N
Senior Community No
Tax ID 34-02105-00002 09
Ownership Fee Simple
SqFt Source Assessor
Acceptable Financing Cash, Conventional
Listing Terms Cash, Conventional
Financing Cash,Conventional
Special Listing Condition Standard
Read Less Info
Want to know what your home might be worth? Contact us for a FREE valuation!

Our team is ready to help you sell your home for the highest possible price ASAP

Bought with Scott Soriero • Keller Williams Realty Ocean Living






