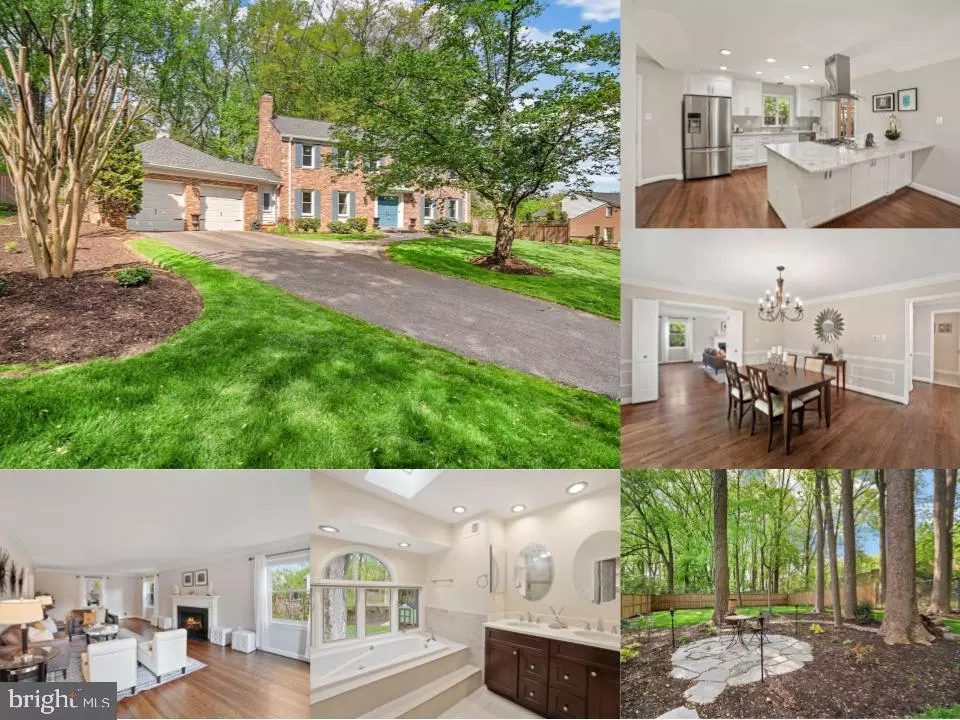$1,500,000
$1,400,000
7.1%For more information regarding the value of a property, please contact us for a free consultation.
4 Beds
4 Baths
4,794 SqFt
SOLD DATE : 06/01/2022
Key Details
Sold Price $1,500,000
Property Type Single Family Home
Sub Type Detached
Listing Status Sold
Purchase Type For Sale
Square Footage 4,794 sqft
Price per Sqft $312
Subdivision Bradley Manor
MLS Listing ID MDMC2048240
Sold Date 06/01/22
Style Colonial
Bedrooms 4
Full Baths 3
Half Baths 1
HOA Y/N N
Abv Grd Liv Area 3,114
Originating Board BRIGHT
Year Built 1968
Annual Tax Amount $12,950
Tax Year 2021
Lot Size 0.492 Acres
Acres 0.49
Property Description
Exquisitely Renovated Large 4BD / 3.5BA Colonial situated on a professionally landscaped half acre lot in private cul-de-sac. The Bradley Manor subdivision offers a highly sought after quality of living and highly desirable location with the amazing school pyramid of Burning Tree Elementary, Thomas W. Pyle Middle, & Walt Whitman High. All three schools rank extremely high . Beyond the premier location this home boasts numerous updates and renovations throughout. Painted entire home (2018-2022) New hardwood flooring in foyer, family room, kitchen, and breakfast nook (2018), Re-stained and refinished hardwood flooring throughout entire house (2018), Completely remodeled kitchen with updated ss appliances (2018), Completely remodeled master bathroom (2018) Completely remodeled powder room (2018), Ceramic flooring in laundry room (2018), Vanity and countertop (but master bedroom) (2018) Walk-in closet storage system (2 closets) (2018), Crown molding throughout (2018) Light fixtures throughout entire house (2018), Paved walkway (front of house) (2018), 8x12 shed (2018), Radon remediation system (2018), Roof with 40-year shingles (2019), Added wide gutters and downspouts (2019), Replaced garage doors & openers (2019), Replaced all ceiling fans (2019), Exterior light fixtures replaced (2021), Added additional exterior drainage system (2021), Completely renovated hall bath (2022), LVT Flooring in basement (2022). The home also has an addied water filtration system. This is truly a move-in ready turn key home. Should you need to commute or enjoy dining out, the home offers excellent access to the best of Bethesda's shopping and restaurants. The home sits in great proximity to routes 270 and 495 and offers a convenient quick commute to NIH and downtown. Do not miss out on your opportunity to call this beauty HOME!!!
Location
State MD
County Montgomery
Zoning R200
Rooms
Other Rooms Dining Room, Primary Bedroom, Bedroom 2, Kitchen, Family Room, Bedroom 1, Recreation Room, Bathroom 3, Bonus Room, Primary Bathroom, Full Bath, Half Bath
Basement Walkout Stairs
Interior
Interior Features Breakfast Area, Family Room Off Kitchen, Dining Area, Built-Ins, Chair Railings, Laundry Chute, Primary Bath(s), Window Treatments, Wood Floors, WhirlPool/HotTub, Ceiling Fan(s), Pantry
Hot Water Electric
Heating Forced Air
Cooling Central A/C
Fireplaces Number 2
Fireplaces Type Screen, Mantel(s)
Equipment Dishwasher, Disposal, Cooktop, Oven - Wall, Microwave, Refrigerator, Icemaker, Dryer, Washer
Fireplace Y
Appliance Dishwasher, Disposal, Cooktop, Oven - Wall, Microwave, Refrigerator, Icemaker, Dryer, Washer
Heat Source Natural Gas
Exterior
Exterior Feature Balconies- Multiple
Garage Garage Door Opener, Garage - Front Entry
Garage Spaces 5.0
Waterfront N
Water Access N
Accessibility None
Porch Balconies- Multiple
Attached Garage 2
Total Parking Spaces 5
Garage Y
Building
Story 3
Foundation Other
Sewer Public Sewer
Water Public
Architectural Style Colonial
Level or Stories 3
Additional Building Above Grade, Below Grade
New Construction N
Schools
Elementary Schools Burning Tree
Middle Schools Thomas W. Pyle
High Schools Walt Whitman
School District Montgomery County Public Schools
Others
Senior Community No
Tax ID 160700670258
Ownership Fee Simple
SqFt Source Assessor
Special Listing Condition Standard
Read Less Info
Want to know what your home might be worth? Contact us for a FREE valuation!

Our team is ready to help you sell your home for the highest possible price ASAP

Bought with Hanna G Wang • Prostage Realty, LLC






