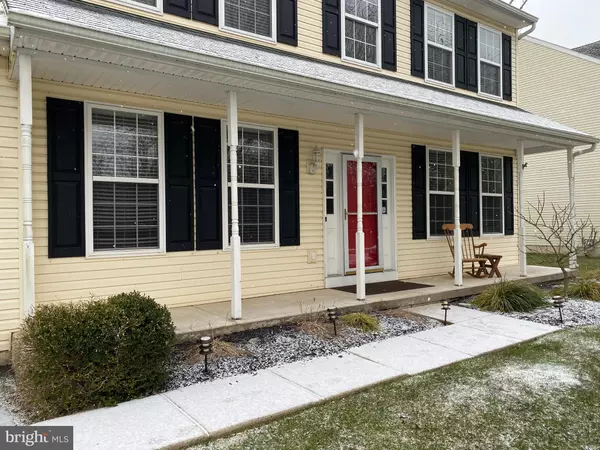$485,250
$459,900
5.5%For more information regarding the value of a property, please contact us for a free consultation.
4 Beds
3 Baths
2,444 SqFt
SOLD DATE : 04/23/2021
Key Details
Sold Price $485,250
Property Type Single Family Home
Sub Type Detached
Listing Status Sold
Purchase Type For Sale
Square Footage 2,444 sqft
Price per Sqft $198
Subdivision Evansburg Crossing
MLS Listing ID PAMC682528
Sold Date 04/23/21
Style Colonial
Bedrooms 4
Full Baths 2
Half Baths 1
HOA Y/N N
Abv Grd Liv Area 2,444
Originating Board BRIGHT
Year Built 1999
Annual Tax Amount $7,765
Tax Year 2021
Lot Size 8,800 Sqft
Acres 0.2
Lot Dimensions 80.00 x 0.00
Property Description
Welcome to 3844 Vincent Drive In The "Evansburg Crossing" Community Of Lower Providence Township/This Lovely 4 BR, 2.5 Bath Colonial In The Methacton School District Is Placed In One Of The Nicest Locations In The Community/Across The Street Is Open Space And There Is Quick Access To The Rear Entrance Of The Community/The Floor Plan Of This Home Flows So Well, And Is Very Spacious/There Is A Lovely Front Porch/Harwood Floors Throughout The Foyer, Office, Dining Room, And Living Room/Formal First Floor Office With Glass French Doors/Very Spacious Living Room, And Dining Room/Lovely Kitchen With Breakfast Room And Sliders To The Rear Patio & Back Yard/Generous Family Room With Vaulted Ceiling, Ceiling Fan, And Gas Fireplace/First Floor Laundry Room With Laundry Wash Tub & Access To 2 Car Garage/The 2nd Floor Offers 4 Large Bedrooms/The Master Bedroom Has A Large Walk In Closet, Which Leads To A Large Finished Attic Area For Storage Above the Garage, And Lovely Master Bath With Double Sinks, Stall Shower, And A Relaxing Soaking Tub/There Are 3 Additional Bedrooms, And A Full Hall Bath/The Large Basement Is Ideal For Storage, With Potential To Finish For Even More Space/ This Is Truly An Awesome Home In A Convenient Location/This One Won't Last Long!
Location
State PA
County Montgomery
Area Lower Providence Twp (10643)
Zoning R
Rooms
Other Rooms Living Room, Dining Room, Primary Bedroom, Bedroom 2, Bedroom 3, Bedroom 4, Kitchen, Family Room, Breakfast Room, Laundry, Other, Office
Basement Full, Unfinished
Interior
Interior Features Breakfast Area, Carpet, Ceiling Fan(s), Family Room Off Kitchen, Soaking Tub, Wood Floors, Walk-in Closet(s)
Hot Water Natural Gas
Heating Forced Air
Cooling Central A/C
Flooring Hardwood, Carpet, Tile/Brick, Vinyl
Fireplaces Number 1
Equipment Built-In Range, Cooktop, Dishwasher, Disposal, Dryer, Oven/Range - Electric, Refrigerator, Washer, Water Heater
Furnishings No
Fireplace Y
Appliance Built-In Range, Cooktop, Dishwasher, Disposal, Dryer, Oven/Range - Electric, Refrigerator, Washer, Water Heater
Heat Source Natural Gas
Laundry Main Floor
Exterior
Exterior Feature Patio(s), Porch(es)
Garage Garage - Front Entry, Garage Door Opener, Inside Access
Garage Spaces 4.0
Utilities Available Under Ground, Cable TV, Phone
Waterfront N
Water Access N
Roof Type Shingle
Accessibility None
Porch Patio(s), Porch(es)
Attached Garage 2
Total Parking Spaces 4
Garage Y
Building
Lot Description Front Yard, Level, Rear Yard
Story 2
Foundation Concrete Perimeter
Sewer Public Sewer
Water Public
Architectural Style Colonial
Level or Stories 2
Additional Building Above Grade, Below Grade
Structure Type Dry Wall
New Construction N
Schools
Elementary Schools Arrowhead
Middle Schools Arcola
High Schools Methacton
School District Methacton
Others
Pets Allowed Y
Senior Community No
Tax ID 43-00-15518-747
Ownership Fee Simple
SqFt Source Assessor
Acceptable Financing Cash, Conventional
Horse Property N
Listing Terms Cash, Conventional
Financing Cash,Conventional
Special Listing Condition Standard
Pets Description No Pet Restrictions
Read Less Info
Want to know what your home might be worth? Contact us for a FREE valuation!

Our team is ready to help you sell your home for the highest possible price ASAP

Bought with Kristina ODonnell • Realty One Group Restore - Collegeville






