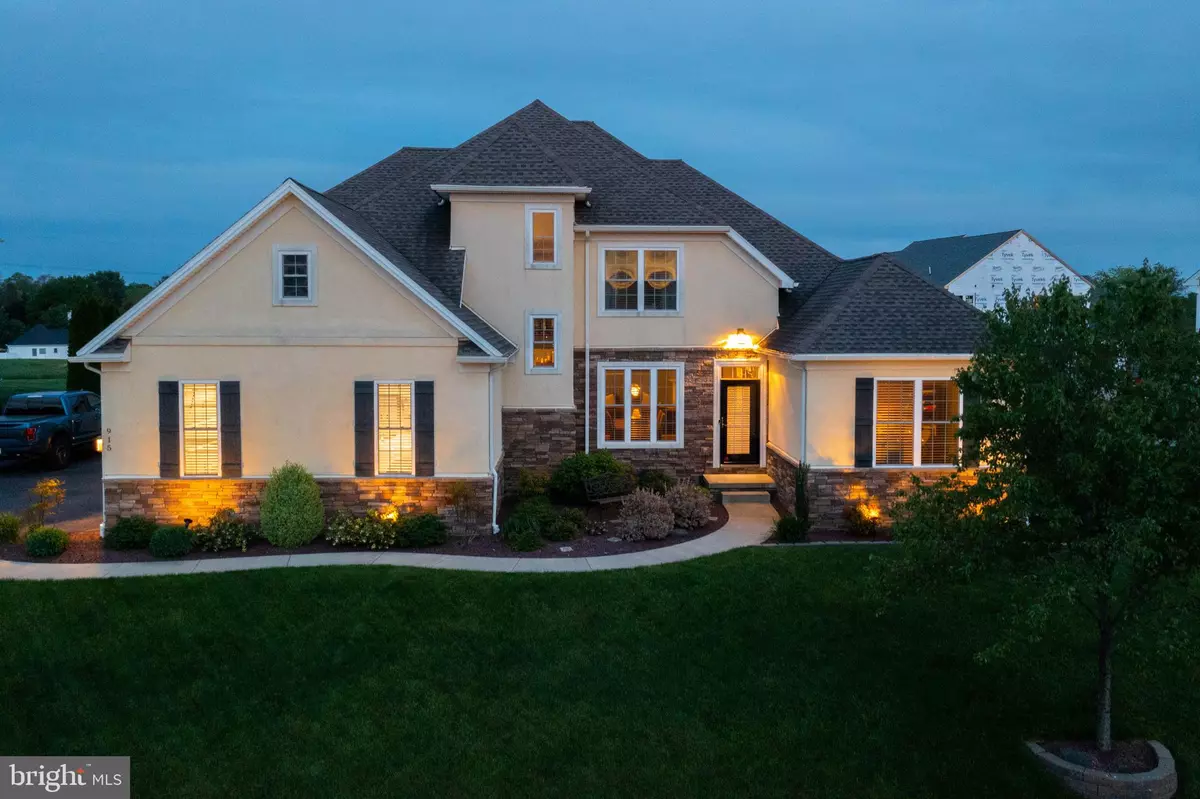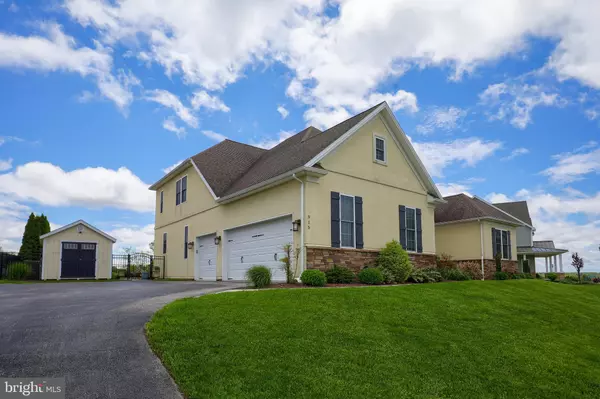$569,900
$569,900
For more information regarding the value of a property, please contact us for a free consultation.
5 Beds
5 Baths
5,002 SqFt
SOLD DATE : 07/20/2021
Key Details
Sold Price $569,900
Property Type Single Family Home
Sub Type Detached
Listing Status Sold
Purchase Type For Sale
Square Footage 5,002 sqft
Price per Sqft $113
Subdivision Hepplewhite Estates
MLS Listing ID PAYK157578
Sold Date 07/20/21
Style Colonial
Bedrooms 5
Full Baths 4
Half Baths 1
HOA Y/N N
Abv Grd Liv Area 3,402
Originating Board BRIGHT
Year Built 2011
Annual Tax Amount $10,520
Tax Year 2020
Lot Size 0.303 Acres
Acres 0.3
Property Description
Looking for an amazing home that feels brand new but has all the things you would dreamed of adding? Welcome home to a 5,000 sq ft Custom Built Home located in the esteemed community of HEPPLEWHITE ESTATES, a neighborhood with beautiful homes built by various custom home builders where every home has its own unique architectural design. This 5 Bedroom, 4.5 Bath home will impress you right from the curb with it's 3 Car garage, Stucco and stone exterior, Hipped Roof & Stucco surround -Stucco not only provides a stunning look, but also offers energy efficiency. This is Gen2 Stucco with a built in dranage system between so that there is NO water ever getting trapped in between As you walk in, you will appreciate the dramatic feel of high ceilings, Real hardwood floors, a 2 story family room, with lots of windows, wood stairs off to the side with Wrought Iron Railings. This home is filled with natural light so that you feel happy when you are at home and Windows have been coated with a 3M UV Protection that stops heat and provides energy efficiency and prevents fading of hardwood floors. As well, the lower windows and slider are scratch resistant from pets and little ones. This plan features a desirable 1st floor Primary Bedroom, so that you can stay forever and includes a beautiful en suite with ceramic tile stand up shower and a unique claw foot soaking tub. You will be taken by the openness of this layout that has a formal dining room, a main level study/office, 2 -Story Family Room and a kitchen suited for both chefs in the home or the aspiring chef who loves to bake, cook and host dinner parties The kitchen has an oversized island, granite countertops, stainless steel appliances, an induction gas stove that cooks like gas but cleans like electric, Cherry cabinets with Crown molding and Glass tile backsplash. From the kitchen slider is a breathtaking view of the beautiful hardscaping, patio & the built in pool. Second level has 3 Bedrooms and a Jack & Jill bath in addition to another full bath. . 1st floor laundry room off the garage. Central Vac. . All bedroom closets have closet organizers. Fully landscaped all the way around,with trees for privacy while by the pool... additional yard space for playing and a common area behind to allow for more outdoor fun.. The pool shed features all pool equipment so that it offers quiet time by the pool. The stone walls on the patio offer built in lighting and a built in grill area. The fully finished lower level has 9' ceilings, room for a theatre /TV area and a game area as well includes a 5th bedroom with a full size window for egress and a full bath that is great for guests.. This quiet location is located in desirable CENTRAL SCHOOLS District and offers the convenience of being just minutes to shopping, restaurants, walking trails and ponds at Cousler Park and The Outdoor Country Club! Close to the new UPMC Memorial Hospital, Interstate 83 and Route 30. You can be in Harrisburg, Gettysburg, Lancaster or Baltimore in no time at all. Schedule your showing today and make this home yours!!!!These original owners have put everything into making this home extra special and have meticulously cared for it inside and out.!!! Avoid the high prices on building a new home and move in just in time for summer fun. Currently pool companies are about 2 years behind to install your pool! No need to wait... throw your first pool party July 4th!!!
Location
State PA
County York
Area Manchester Twp (15236)
Zoning RESIDENTIAL
Rooms
Other Rooms Dining Room, Primary Bedroom, Bedroom 2, Bedroom 3, Bedroom 4, Bedroom 5, Kitchen, Family Room, Foyer, Breakfast Room, Laundry, Bathroom 2, Bathroom 3, Primary Bathroom, Full Bath, Half Bath
Basement Full
Main Level Bedrooms 1
Interior
Interior Features Dining Area, Entry Level Bedroom, Family Room Off Kitchen, Floor Plan - Open, Formal/Separate Dining Room, Kitchen - Eat-In, Kitchen - Gourmet, Kitchen - Island, Kitchen - Table Space, Recessed Lighting, Soaking Tub, Upgraded Countertops, Wood Floors
Hot Water Electric
Heating Forced Air
Cooling Central A/C
Fireplaces Number 1
Equipment Built-In Microwave, Built-In Range, Disposal, Dishwasher, Refrigerator
Fireplace Y
Appliance Built-In Microwave, Built-In Range, Disposal, Dishwasher, Refrigerator
Heat Source Natural Gas
Exterior
Exterior Feature Patio(s)
Garage Garage - Side Entry, Garage Door Opener, Inside Access, Oversized
Garage Spaces 3.0
Pool In Ground
Waterfront N
Water Access N
Accessibility None
Porch Patio(s)
Attached Garage 3
Total Parking Spaces 3
Garage Y
Building
Lot Description Backs - Open Common Area, Level, Landscaping
Story 2
Foundation Active Radon Mitigation
Sewer Public Sewer
Water Public
Architectural Style Colonial
Level or Stories 2
Additional Building Above Grade, Below Grade
New Construction N
Schools
School District Central York
Others
Senior Community No
Tax ID 36-000-17-0126-00-00000
Ownership Fee Simple
SqFt Source Assessor
Acceptable Financing Cash, Conventional
Listing Terms Cash, Conventional
Financing Cash,Conventional
Special Listing Condition Standard
Read Less Info
Want to know what your home might be worth? Contact us for a FREE valuation!

Our team is ready to help you sell your home for the highest possible price ASAP

Bought with SHARRON MINNICH • Coldwell Banker Realty






