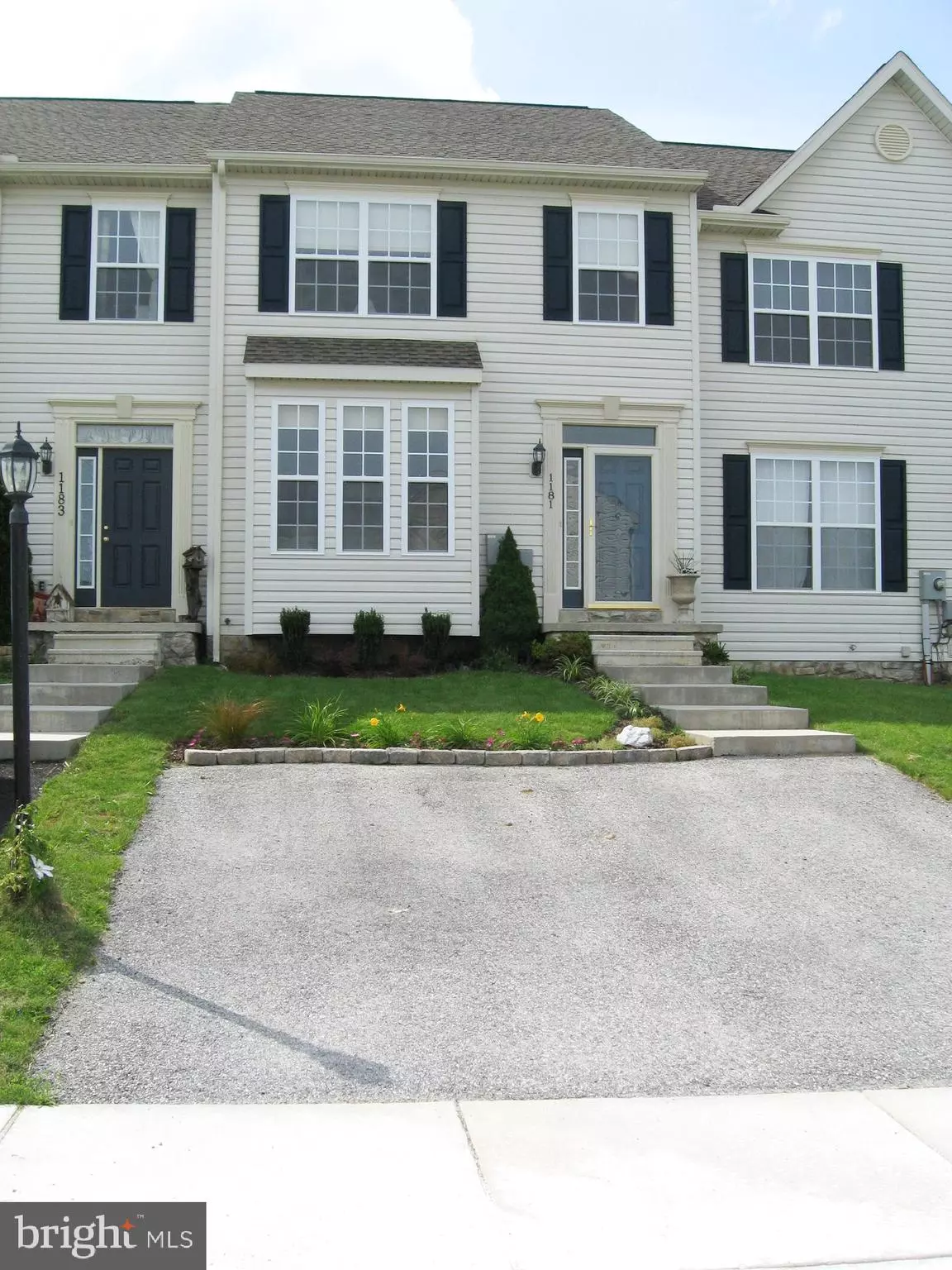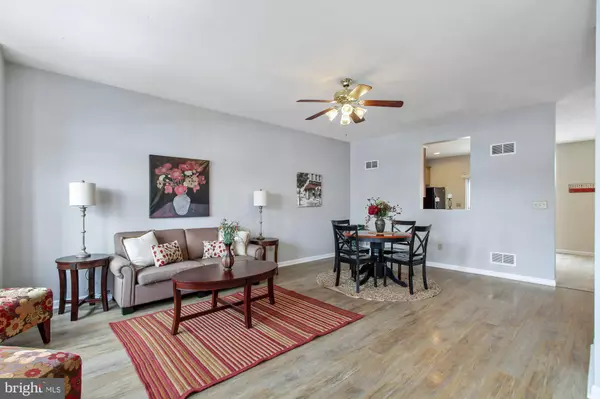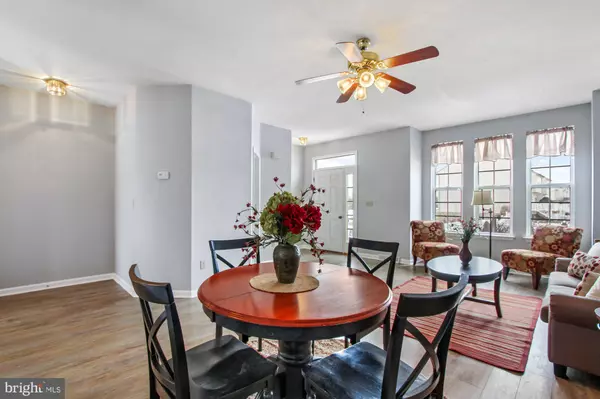$155,000
$149,900
3.4%For more information regarding the value of a property, please contact us for a free consultation.
3 Beds
3 Baths
1,368 SqFt
SOLD DATE : 03/16/2021
Key Details
Sold Price $155,000
Property Type Townhouse
Sub Type Interior Row/Townhouse
Listing Status Sold
Purchase Type For Sale
Square Footage 1,368 sqft
Price per Sqft $113
Subdivision Jackson Heights
MLS Listing ID PAYK152674
Sold Date 03/16/21
Style Colonial
Bedrooms 3
Full Baths 2
Half Baths 1
HOA Fees $10/ann
HOA Y/N Y
Abv Grd Liv Area 1,368
Originating Board BRIGHT
Year Built 2007
Annual Tax Amount $4,410
Tax Year 2021
Lot Size 3,921 Sqft
Acres 0.09
Property Description
Great find, located at the end of a cul de sac and located across the street from the community park. Fenced yard that backs to open space, desirable open floor plan with 9 foot ceilings on the first floor, first floor entry, back staircase and bay window in living room offering plenty of natural light, kitchen offers 42 inch cabinets, full compliment of appliances, convenient kitchen island with snack bar seating, access from kitchen to your fenced yard offering deck and flagstone patio. Great for entertainment, and relaxation, upstairs highlights your owner's bedroom offering a walk in closet and your own private bath, 2 additional bedrooms and a full hall bath complete the upstairs, full basement with an egress window allowing for future bedroom or family room. Minutes from York, and Hanover for great shopping and local attractions. If you like parks check out the local parks close by and the York Rail Trail.https://www.yorkcountytrails.org/, new to the area? Check out things to do in Yorkhttps://www.tripadvisor.com/Attractions-g54046-Activities-York_Pennsylvania.html
Location
State PA
County York
Area Jackson Twp (15233)
Zoning RESIDENTIAL
Rooms
Other Rooms Living Room, Primary Bedroom, Bedroom 2, Bedroom 3, Kitchen
Basement Full
Interior
Interior Features Carpet, Ceiling Fan(s), Floor Plan - Open, Kitchen - Eat-In, Kitchen - Island, Tub Shower, Walk-in Closet(s)
Hot Water Electric
Heating Forced Air
Cooling Central A/C
Flooring Carpet, Vinyl, Laminated
Equipment Built-In Microwave, Dryer - Electric, Oven/Range - Electric, Refrigerator, Washer, Dishwasher
Fireplace N
Window Features Energy Efficient,Double Pane
Appliance Built-In Microwave, Dryer - Electric, Oven/Range - Electric, Refrigerator, Washer, Dishwasher
Heat Source Natural Gas
Laundry Basement
Exterior
Exterior Feature Patio(s), Deck(s)
Garage Spaces 2.0
Fence Fully, Vinyl
Waterfront N
Water Access N
View Garden/Lawn, Scenic Vista
Roof Type Asphalt
Accessibility None
Porch Patio(s), Deck(s)
Road Frontage Boro/Township
Total Parking Spaces 2
Garage N
Building
Lot Description Interior, Level, Rear Yard, Backs - Open Common Area
Story 2
Foundation Concrete Perimeter
Sewer Public Sewer
Water Public
Architectural Style Colonial
Level or Stories 2
Additional Building Above Grade, Below Grade
Structure Type Dry Wall,9'+ Ceilings
New Construction N
Schools
Middle Schools Spring Grove Area
High Schools Spring Grove Area
School District Spring Grove Area
Others
HOA Fee Include Common Area Maintenance,Recreation Facility
Senior Community No
Tax ID 33-000-12-0006-B0-00000
Ownership Fee Simple
SqFt Source Assessor
Acceptable Financing FHA, Cash, USDA, VA
Horse Property N
Listing Terms FHA, Cash, USDA, VA
Financing FHA,Cash,USDA,VA
Special Listing Condition Standard
Read Less Info
Want to know what your home might be worth? Contact us for a FREE valuation!

Our team is ready to help you sell your home for the highest possible price ASAP

Bought with Ignatius J Musti • Berkshire Hathaway HomeServices Homesale Realty






