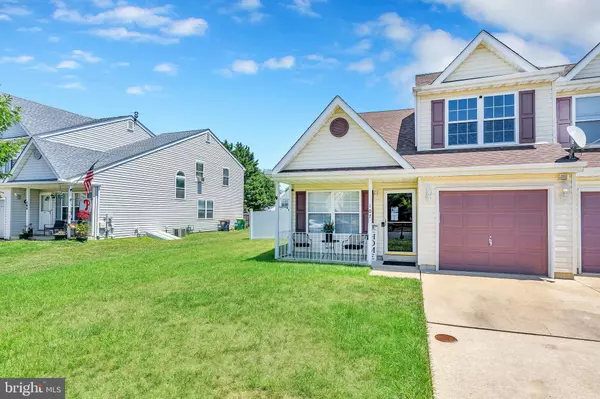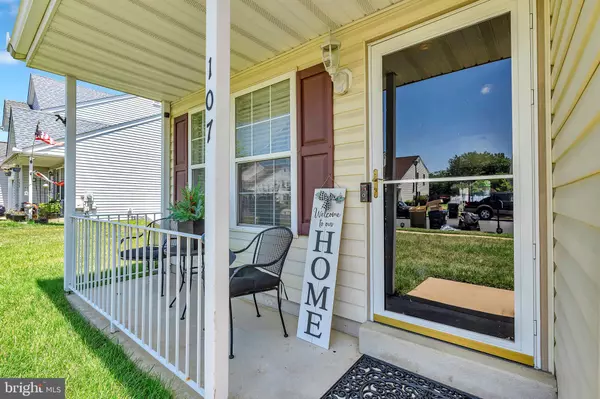$340,000
$325,000
4.6%For more information regarding the value of a property, please contact us for a free consultation.
3 Beds
3 Baths
1,750 SqFt
SOLD DATE : 08/19/2022
Key Details
Sold Price $340,000
Property Type Single Family Home
Sub Type Twin/Semi-Detached
Listing Status Sold
Purchase Type For Sale
Square Footage 1,750 sqft
Price per Sqft $194
Subdivision Millbranch At Greenlawn
MLS Listing ID DENC2025594
Sold Date 08/19/22
Style Tudor
Bedrooms 3
Full Baths 2
Half Baths 1
HOA Y/N N
Abv Grd Liv Area 1,750
Originating Board BRIGHT
Year Built 1997
Annual Tax Amount $2,121
Tax Year 2021
Lot Size 5,663 Sqft
Acres 0.13
Lot Dimensions 42.50 x 132.50
Property Description
Welcome to 107 Redden Lane! This updated twin home has been meticulously taken care of and is ready for its new owner. There are so many updates to love. As you enter the home you will notice the TWO-STORY FORMAL LIVING ROOM and a half bathroom. Walk a little further, and you'll enjoy the openness of the FAMILY ROOM and DINING AREA. The beautiful KITCHEN was updated in 2018 and features: GRANITE countertops, Newer Refrigerator and Dishwasher (never used), a STONE FOCAL WALL and PENDANT lighting adds to the beauty of the kitchen. The utility closet with a NEW HOT WATER HEATER (2021) and laundry room completes the first floor. Outside you will find a FULLY FENCED BACKYARD with lights and Basketball Court (2020). There’s also a SHED for storage. Upstairs you will find NICELY SIZED Bedrooms. NEW GRAY LAMINATE FLOORING AND PAINT was completed in two bedrooms in June 2022. The HALL BATHROOM was updated in 2019 and features LAMINATE flooring, New Vanity, and Mirrors. A BLUETOOTH light fixture and a NEW BATHROOM DOOR were also added. Walk through the DOUBLE DOORS into the MASTER SUITE. You’ll find a BEAUTIFULLY UPDATED BATHROOM. The VANITY AND SHOWER surround were thoughtfully picked and creates a LUXURY FEEL! Additionally, both the CLOSET AND BATHROOM DOORS were installed in 2021 and can be painted any color you desire. Some recent updates: NEW WINDOWS in the front bedroom (June 2022) and the CARPET was cleaned (JUNE 2022) Don’t miss this one; it won’t last!
Location
State DE
County New Castle
Area South Of The Canal (30907)
Zoning 23R-2
Rooms
Other Rooms Living Room, Dining Room, Primary Bedroom, Bedroom 2, Kitchen, Family Room, Bedroom 1, Attic
Interior
Interior Features Primary Bath(s), Butlers Pantry, Stall Shower, Breakfast Area
Hot Water Electric
Heating Forced Air
Cooling Central A/C
Flooring Fully Carpeted, Vinyl
Equipment Built-In Range, Oven - Self Cleaning, Dishwasher, Disposal
Fireplace N
Appliance Built-In Range, Oven - Self Cleaning, Dishwasher, Disposal
Heat Source Natural Gas
Laundry Main Floor
Exterior
Exterior Feature Patio(s)
Garage Inside Access, Garage Door Opener
Garage Spaces 1.0
Fence Other
Utilities Available Cable TV
Waterfront N
Water Access N
Roof Type Pitched,Shingle
Accessibility None
Porch Patio(s)
Attached Garage 1
Total Parking Spaces 1
Garage Y
Building
Lot Description Level, Open, Front Yard, Rear Yard
Story 2
Foundation Slab
Sewer Public Sewer
Water Public
Architectural Style Tudor
Level or Stories 2
Additional Building Above Grade, Below Grade
Structure Type Cathedral Ceilings
New Construction N
Schools
School District Appoquinimink
Others
Senior Community No
Tax ID 23-004.00-058
Ownership Fee Simple
SqFt Source Assessor
Acceptable Financing Conventional, VA, FHA, Cash
Listing Terms Conventional, VA, FHA, Cash
Financing Conventional,VA,FHA,Cash
Special Listing Condition Standard
Read Less Info
Want to know what your home might be worth? Contact us for a FREE valuation!

Our team is ready to help you sell your home for the highest possible price ASAP

Bought with LORI MILTON • Coastline Realty






