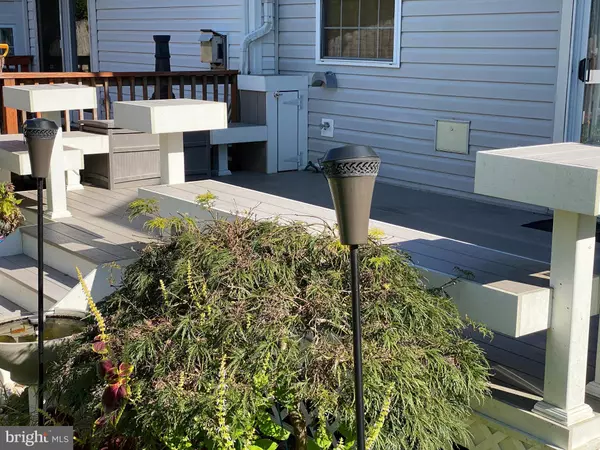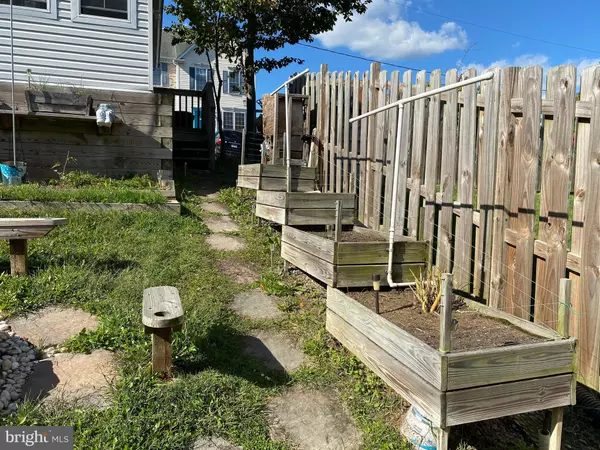$355,000
$355,000
For more information regarding the value of a property, please contact us for a free consultation.
3 Beds
4 Baths
1,738 SqFt
SOLD DATE : 01/22/2021
Key Details
Sold Price $355,000
Property Type Townhouse
Sub Type End of Row/Townhouse
Listing Status Sold
Purchase Type For Sale
Square Footage 1,738 sqft
Price per Sqft $204
Subdivision None Available
MLS Listing ID MDHW283512
Sold Date 01/22/21
Style Colonial
Bedrooms 3
Full Baths 3
Half Baths 1
HOA Y/N N
Abv Grd Liv Area 1,738
Originating Board BRIGHT
Year Built 1998
Annual Tax Amount $4,345
Tax Year 2020
Lot Size 3,000 Sqft
Acres 0.07
Property Description
Price Improved! Welcome to this beautiful Elkridge Double master suite town home tucked away on Cozy Lane perfectly named. Great starter home for roommates, in-law or just a lower level bedroom for privacy. This home offers a unique set up of extra parking in the rear where a second garage has been built, allowing PARKING for FIVE VEHICLES. It also covers as a SHE SHACK with all the gardening shop to help with the 3 tiered veggie garden beds with self watering system. The Trex deck has electric lighting and exterior speaker system for your enjoyment. The kitchen has been updated with granite countertops, a gas cook top and wall oven, an island, corner auto lighted pantry, upgrade appliances and an extra wine fridge. Kitchen also has a dining area with sliders to the deck. The top floor owners suite has vaulted ceiling, lighted ceiling fan, walk in closet and a super bath with soak tub and separate shower. The second bedroom also has vaulted ceilings and a hideaway KID CAVE or extra storage room. The lower level has a third bedroom, a full bath and a 1 car attached garage. See along with the disclosures a detail sheet of the extras as well. NO HOA!!! FLOORING and PAINTING ALLOWANCE. Chose your own colors.
Location
State MD
County Howard
Zoning R12
Rooms
Other Rooms Living Room, Dining Room, Kitchen, Bathroom 3
Interior
Interior Features Breakfast Area, Carpet, Ceiling Fan(s), Combination Dining/Living, Entry Level Bedroom, Floor Plan - Open, Kitchen - Eat-In, Kitchen - Gourmet, Kitchen - Island, Primary Bath(s), Pantry, Soaking Tub, Stall Shower, Upgraded Countertops, Walk-in Closet(s), Window Treatments
Hot Water Electric
Heating Forced Air
Cooling Central A/C, Ceiling Fan(s)
Flooring Carpet, Ceramic Tile, Hardwood, Laminated
Equipment Built-In Microwave, Cooktop, Dishwasher, Disposal, Dryer, Icemaker, Oven - Wall, Range Hood, Refrigerator, Washer, Extra Refrigerator/Freezer
Fireplace N
Window Features Double Pane
Appliance Built-In Microwave, Cooktop, Dishwasher, Disposal, Dryer, Icemaker, Oven - Wall, Range Hood, Refrigerator, Washer, Extra Refrigerator/Freezer
Heat Source Natural Gas
Exterior
Exterior Feature Deck(s)
Parking Features Garage - Front Entry, Garage Door Opener, Inside Access
Garage Spaces 5.0
Water Access N
Roof Type Asphalt,Asbestos Shingle
Accessibility None
Porch Deck(s)
Attached Garage 1
Total Parking Spaces 5
Garage Y
Building
Lot Description Cul-de-sac, Landscaping, Rear Yard, Vegetation Planting
Story 3
Sewer Public Sewer
Water Public
Architectural Style Colonial
Level or Stories 3
Additional Building Above Grade, Below Grade
Structure Type 9'+ Ceilings,Vaulted Ceilings
New Construction N
Schools
School District Howard County Public School System
Others
Pets Allowed Y
Senior Community No
Tax ID 1401191462
Ownership Fee Simple
SqFt Source Assessor
Horse Property N
Special Listing Condition Standard
Pets Allowed No Pet Restrictions
Read Less Info
Want to know what your home might be worth? Contact us for a FREE valuation!

Our team is ready to help you sell your home for the highest possible price ASAP

Bought with Akindele A Falodun • Samson Properties






