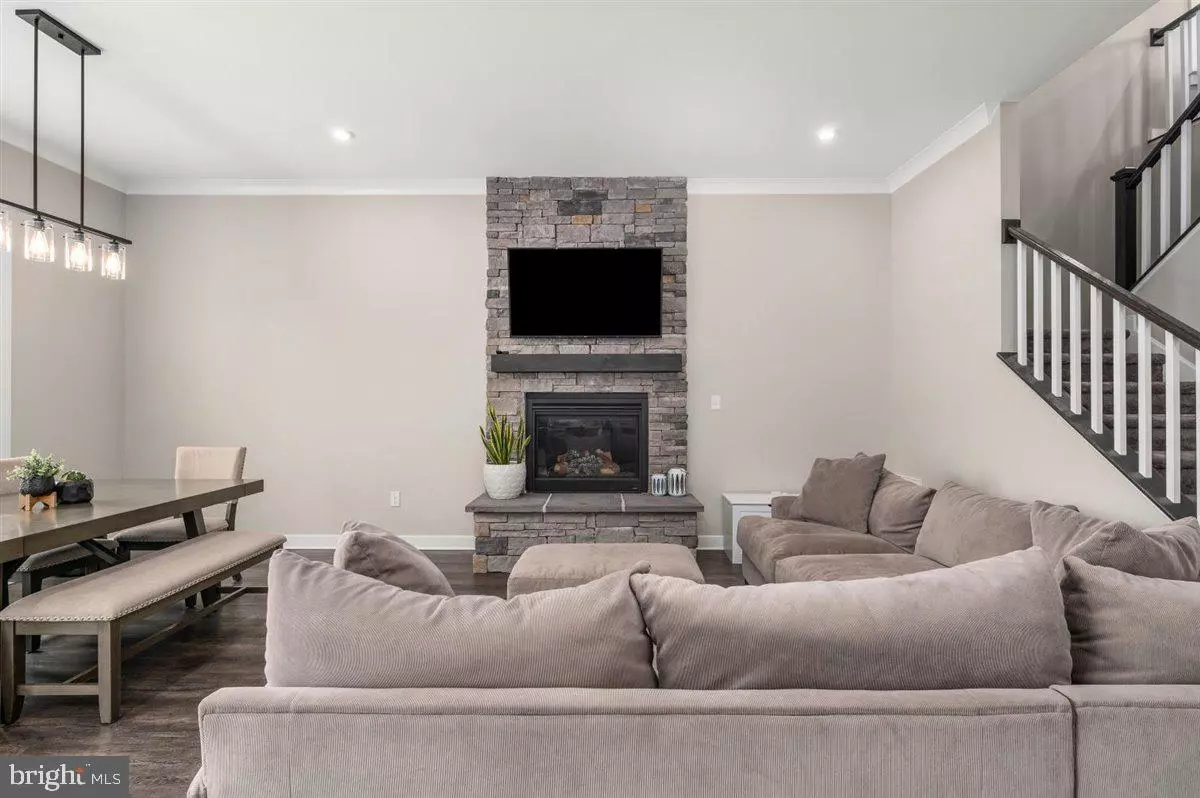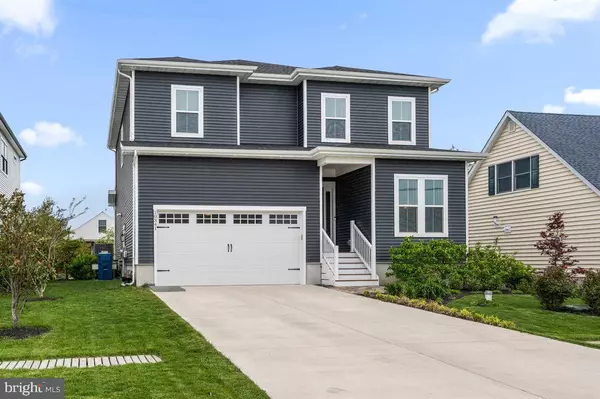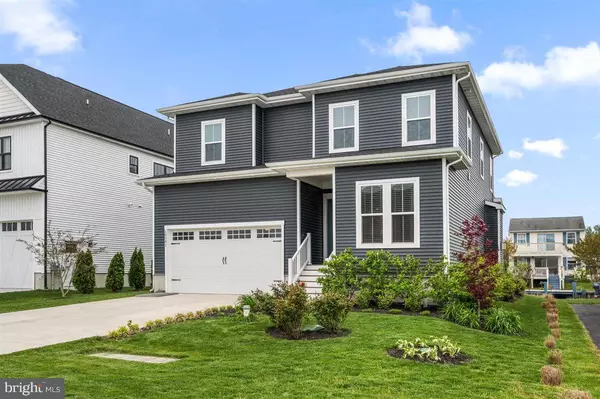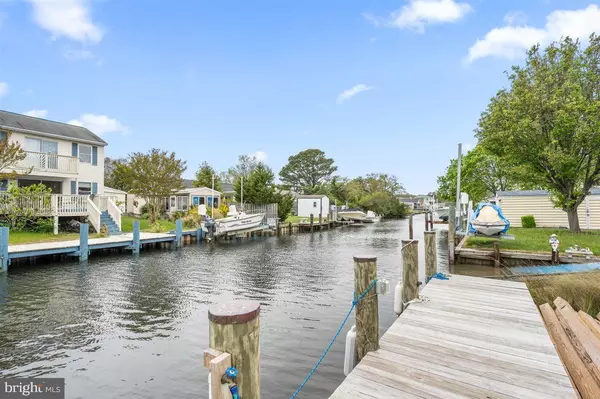$815,000
$825,000
1.2%For more information regarding the value of a property, please contact us for a free consultation.
4 Beds
3 Baths
2,550 SqFt
SOLD DATE : 07/15/2022
Key Details
Sold Price $815,000
Property Type Single Family Home
Sub Type Detached
Listing Status Sold
Purchase Type For Sale
Square Footage 2,550 sqft
Price per Sqft $319
Subdivision Cape Isle Of Wight
MLS Listing ID MDWO2007556
Sold Date 07/15/22
Style Colonial
Bedrooms 4
Full Baths 3
HOA Y/N N
Abv Grd Liv Area 2,550
Originating Board BRIGHT
Year Built 2019
Annual Tax Amount $4,481
Tax Year 2021
Lot Size 7,112 Sqft
Acres 0.16
Lot Dimensions 0.00 x 0.00
Property Description
Stunning quality craftsmanship will set this newer home apart from the other updated, but older floorplans as you compare value and low maintenance requirements! Located at the end of a quiet street with exciting views of canal, bay and Ocean City off in the distance, but only minutes away with your very own composite deck, boat lift & private pier. Whether a second home for weekend retreats or a year-round, dream come true residence, you owe it to yourself to visit soon at the Cape Isle of Wight! A trending vintage neighborhood with no HOA, many modern lifestyles, new and renovated homes in the making. Up to 10 soaring ceilings with crown molding and 8 interior doors add to this stunning floor plan with additional custom features like:
Fire sprinkler system * Gas tankless water heater * Dual fuel 2 zone HVAC & programmable thermostats * Insulated climate-controlled crawl space with storage and interior garage access * Rip rap with 57ft dock and 2019 8,000 lbs boat lift * Mudroom includes pet shower/rinse off & built in pocket gate * Open floor plan with interior & exterior LED lighting & interior ceiling fans * Matte black kitchen appliances * Gas cooktop * Built in soft-ice machine * Soft close cabinet doors and drawers with pull out drawer in lower cabinets * Gas fireplace with raised hearth & cultured stone facade * LVP flooring main and carpet upper level * Large upper level loft/flex space * XL owners suite and walk-in closet * Owners bath includes jetted tub & separate shower * Second floor laundry room with washer & dryer * Large second bedroom for 2 queen or double beds * 10 ceilings main level * 9 ceilings upper level * 8 interior doors throughout
There is still time to enjoy all the value and fun of living in a resort town like Ocean City Maryland.
Location
State MD
County Worcester
Area West Ocean City (85)
Zoning R-2
Rooms
Main Level Bedrooms 4
Interior
Interior Features Carpet, Ceiling Fan(s), Crown Moldings, Dining Area, Entry Level Bedroom, Family Room Off Kitchen, Floor Plan - Open, Kitchen - Eat-In, Kitchen - Island, Primary Bath(s), Recessed Lighting, Sprinkler System, Upgraded Countertops, Walk-in Closet(s), Wet/Dry Bar, Window Treatments
Hot Water Bottled Gas
Heating Heat Pump(s), Forced Air, Zoned
Cooling Central A/C
Flooring Carpet, Ceramic Tile, Vinyl
Fireplaces Number 1
Equipment Built-In Microwave, Cooktop, Dishwasher, Disposal, Dryer - Electric, Exhaust Fan, Icemaker, Indoor Grill, Microwave, Oven - Wall, Oven/Range - Gas, Range Hood, Refrigerator, Stainless Steel Appliances, Washer
Furnishings No
Fireplace Y
Appliance Built-In Microwave, Cooktop, Dishwasher, Disposal, Dryer - Electric, Exhaust Fan, Icemaker, Indoor Grill, Microwave, Oven - Wall, Oven/Range - Gas, Range Hood, Refrigerator, Stainless Steel Appliances, Washer
Heat Source Electric
Laundry Washer In Unit, Dryer In Unit
Exterior
Exterior Feature Deck(s)
Parking Features Additional Storage Area, Garage - Front Entry, Garage Door Opener, Inside Access
Garage Spaces 2.0
Water Access Y
View Bay, Canal, Street
Roof Type Architectural Shingle
Accessibility Other
Porch Deck(s)
Attached Garage 2
Total Parking Spaces 2
Garage Y
Building
Lot Description Landscaping, No Thru Street, Rip-Rapped, Stream/Creek
Story 2
Foundation Crawl Space, Block
Sewer Public Sewer
Water Well
Architectural Style Colonial
Level or Stories 2
Additional Building Above Grade, Below Grade
Structure Type 9'+ Ceilings,Dry Wall
New Construction N
Schools
School District Worcester County Public Schools
Others
Pets Allowed Y
Senior Community No
Tax ID 2410005299
Ownership Fee Simple
SqFt Source Assessor
Security Features Carbon Monoxide Detector(s),Smoke Detector,Electric Alarm,Sprinkler System - Indoor
Acceptable Financing Cash, Conventional
Listing Terms Cash, Conventional
Financing Cash,Conventional
Special Listing Condition Standard
Pets Allowed No Pet Restrictions
Read Less Info
Want to know what your home might be worth? Contact us for a FREE valuation!

Our team is ready to help you sell your home for the highest possible price ASAP

Bought with Katie Quinn • Berkshire Hathaway HomeServices PenFed Realty-WOC






