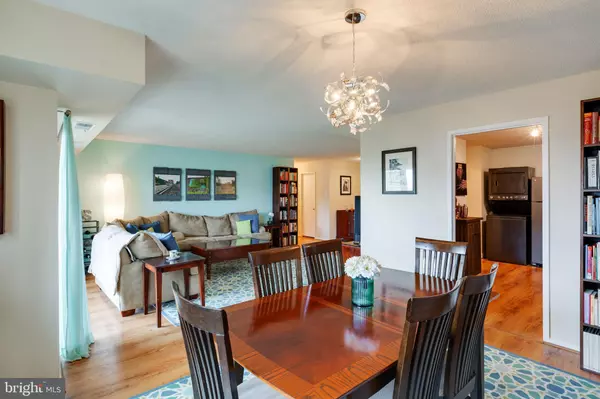$312,800
$312,800
For more information regarding the value of a property, please contact us for a free consultation.
2 Beds
2 Baths
1,310 SqFt
SOLD DATE : 10/07/2020
Key Details
Sold Price $312,800
Property Type Condo
Sub Type Condo/Co-op
Listing Status Sold
Purchase Type For Sale
Square Footage 1,310 sqft
Price per Sqft $238
Subdivision Watergate At Landmark
MLS Listing ID VAAX249840
Sold Date 10/07/20
Style Traditional
Bedrooms 2
Full Baths 2
Condo Fees $970/mo
HOA Y/N N
Abv Grd Liv Area 1,310
Originating Board BRIGHT
Year Built 1975
Annual Tax Amount $3,002
Tax Year 2020
Property Description
Meticulously maintained and updated 2 bed and 2 bath condo. New/updated bathrooms, new paint throughout condo, new light fixtures, new sliding glass doors, updated kitchen cabinets and hardware - close to $11,000 in last year alone in upgrades! Amazing View from Balcony. Assigned Parking. Washer/ Dryer in Unit. Engineered Wood Floor entire level. Granite Countertop in Kitchen. Plenty of closet space. Parking space conveys (74 on level B1) . ALL UTILITIES are included in condo fees. Gated community with amenities like no other - Tennis courts, Indoor/Outdoor pools, Picnic Area, Playground, Library, Salon, Pool table, Table Tennis, Racket Ball Court, Car wash Station, Convenience store, ATM, Restaurant, Dry cleaner, Shuttle to Van Dorn Metro, Pentagon Mall and so much more. To view all of the amenities go to : WWW.WATERGATEATLANDMARK.COM. Easy access to 95/495/395. Conveniently located near the Pentagon, historic Old Town Alexandria, Washington DC, Reagan National Airport, and shopping districts to suit every taste. Truly resort-style living inside the Beltway and close to everything! This is one you do not want to miss!
Location
State VA
County Alexandria City
Zoning RC
Rooms
Other Rooms Living Room, Dining Room, Primary Bedroom, Bedroom 2, Kitchen, Bathroom 2, Primary Bathroom
Main Level Bedrooms 2
Interior
Interior Features Carpet, Combination Dining/Living, Combination Kitchen/Dining, Combination Kitchen/Living, Dining Area, Elevator, Floor Plan - Traditional, Formal/Separate Dining Room, Primary Bath(s), Upgraded Countertops, Window Treatments, Wood Floors
Hot Water Natural Gas
Heating Forced Air
Cooling Central A/C
Flooring Hardwood, Tile/Brick
Equipment Built-In Microwave, Cooktop, Dishwasher, Disposal, Dryer, Exhaust Fan, Oven - Wall, Oven - Single, Refrigerator, Washer, Washer/Dryer Stacked
Furnishings No
Fireplace N
Window Features Sliding,Insulated
Appliance Built-In Microwave, Cooktop, Dishwasher, Disposal, Dryer, Exhaust Fan, Oven - Wall, Oven - Single, Refrigerator, Washer, Washer/Dryer Stacked
Heat Source Natural Gas
Laundry Has Laundry
Exterior
Exterior Feature Balcony
Garage Basement Garage, Inside Access, Underground
Garage Spaces 1.0
Parking On Site 1
Amenities Available Basketball Courts, Club House, Common Grounds, Community Center, Convenience Store, Elevator, Exercise Room, Game Room, Gated Community, Jog/Walk Path, Library, Pool - Outdoor, Pool - Indoor, Recreational Center, Security, Tennis Courts, Tot Lots/Playground
Waterfront N
Water Access N
View Panoramic, Trees/Woods, Street
Accessibility Elevator
Porch Balcony
Total Parking Spaces 1
Garage N
Building
Story 1
Unit Features Hi-Rise 9+ Floors
Sewer Public Sewer
Water Public
Architectural Style Traditional
Level or Stories 1
Additional Building Above Grade, Below Grade
New Construction N
Schools
School District Alexandria City Public Schools
Others
Pets Allowed Y
HOA Fee Include Air Conditioning,Common Area Maintenance,Electricity,Ext Bldg Maint,Gas,Heat,Lawn Maintenance,Management,Pool(s),Recreation Facility,Reserve Funds,Security Gate,Snow Removal,Sewer,Trash,Water
Senior Community No
Tax ID 056.04-0B-1.0708
Ownership Condominium
Security Features 24 hour security,Smoke Detector,Security Gate
Horse Property N
Special Listing Condition Standard
Pets Description Case by Case Basis
Read Less Info
Want to know what your home might be worth? Contact us for a FREE valuation!

Our team is ready to help you sell your home for the highest possible price ASAP

Bought with Walter S Bowman • Keller Williams Capital Properties






