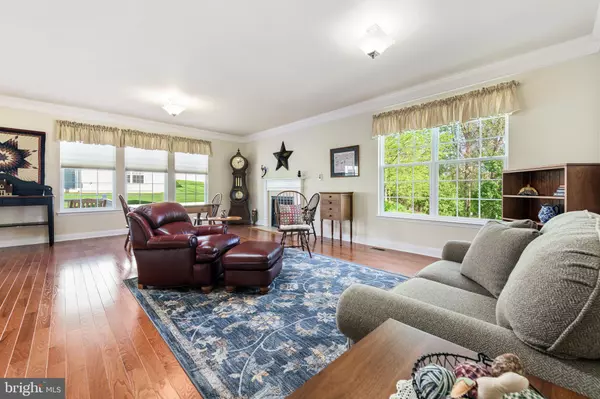$350,000
$340,000
2.9%For more information regarding the value of a property, please contact us for a free consultation.
2 Beds
2 Baths
1,789 SqFt
SOLD DATE : 06/22/2021
Key Details
Sold Price $350,000
Property Type Single Family Home
Sub Type Detached
Listing Status Sold
Purchase Type For Sale
Square Footage 1,789 sqft
Price per Sqft $195
Subdivision Villages At Hillview
MLS Listing ID PACT536382
Sold Date 06/22/21
Style Ranch/Rambler
Bedrooms 2
Full Baths 2
HOA Fees $196/mo
HOA Y/N Y
Abv Grd Liv Area 1,789
Originating Board BRIGHT
Year Built 2012
Annual Tax Amount $7,910
Tax Year 2020
Lot Size 0.268 Acres
Acres 0.27
Lot Dimensions 0.00 x 0.00
Property Description
UPDATE: ALL OFFERS TO BE SUBMITTED BY 3:00 PM ON 5/16. Welcome to 510 McElree Lane in the desirable community of Hillview. This meticulously maintained Pebble Beach Model 2 bedroom, 2 bath home shows like new. From the moment you walk through the front door, you will notice how pristine and bright this home is. The oversized windows fill the home with natural light and the hardwood floors gleam throughout the living area. The eat-in kitchen is open to the combo living and dining area. The large kitchen offers granite countertops, tile backsplash, electric range - piped for gas, upgraded cabinets, and a pantry. A sliding door leads to the deck overlooking the back yard. A gas fireplace will add ambience to the living/dining area. The office/den is entered through double doors. The second bedroom and full hall bath is perfect for guests. The large master suite has triple windows, his and her walk-in closets, ensuite bath with double sinks, cultured marble countertop, tile floor, walk-in tile shower, and linen closet. The laundry area finishes off the main level. A full basement offers incredible storage and is plumbed for a full bath. This beautiful home has many upgrades, was freshly painted in 2018, and new carpet installed in 2018/2019. Begin the carefree lifestyle at Hillview offering five amenity buildings including indoor & outdoor pools and a fitness center. There are an abundance of clubs to add to the Active and Social lifestyle you have been looking for! Make your appointment today.
Location
State PA
County Chester
Area Valley Twp (10338)
Zoning C
Rooms
Other Rooms Living Room, Dining Room, Kitchen, Laundry, Office
Basement Full, Rough Bath Plumb
Main Level Bedrooms 2
Interior
Hot Water Natural Gas
Heating Forced Air
Cooling Central A/C
Fireplaces Number 1
Fireplaces Type Gas/Propane
Fireplace Y
Heat Source Natural Gas
Exterior
Parking Features Garage - Front Entry
Garage Spaces 6.0
Amenities Available Billiard Room, Club House, Common Grounds, Community Center, Fitness Center, Game Room, Library, Pool - Indoor, Pool - Outdoor, Tennis Courts
Water Access N
Accessibility None
Attached Garage 2
Total Parking Spaces 6
Garage Y
Building
Story 1
Sewer Public Sewer
Water Public
Architectural Style Ranch/Rambler
Level or Stories 1
Additional Building Above Grade, Below Grade
New Construction N
Schools
School District Coatesville Area
Others
HOA Fee Include Common Area Maintenance,Health Club,Lawn Maintenance,Pool(s),Recreation Facility,Snow Removal
Senior Community Yes
Age Restriction 55
Tax ID 38-03 -0200
Ownership Fee Simple
SqFt Source Assessor
Special Listing Condition Standard
Read Less Info
Want to know what your home might be worth? Contact us for a FREE valuation!

Our team is ready to help you sell your home for the highest possible price ASAP

Bought with Susan Jurgensen • BHHS Fox & Roach-Malvern






