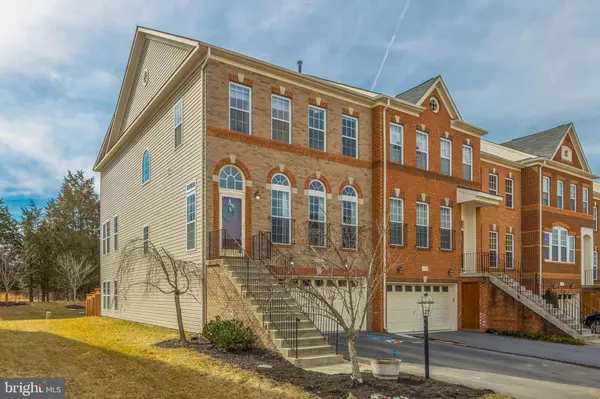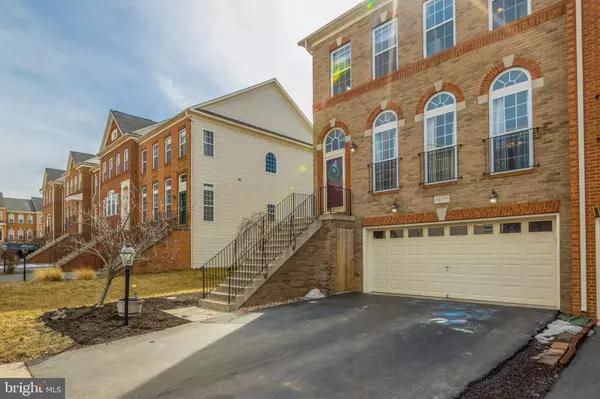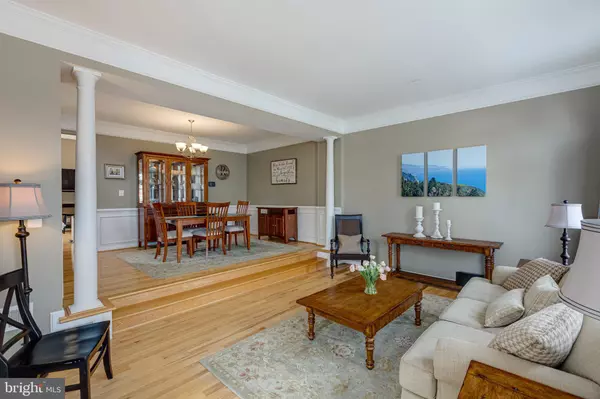$630,000
$600,000
5.0%For more information regarding the value of a property, please contact us for a free consultation.
4 Beds
4 Baths
2,928 SqFt
SOLD DATE : 03/31/2021
Key Details
Sold Price $630,000
Property Type Townhouse
Sub Type End of Row/Townhouse
Listing Status Sold
Purchase Type For Sale
Square Footage 2,928 sqft
Price per Sqft $215
Subdivision Stone Ridge South
MLS Listing ID VALO430870
Sold Date 03/31/21
Style Other
Bedrooms 4
Full Baths 3
Half Baths 1
HOA Fees $96/mo
HOA Y/N Y
Abv Grd Liv Area 2,928
Originating Board BRIGHT
Year Built 2007
Annual Tax Amount $5,159
Tax Year 2021
Lot Size 3,049 Sqft
Acres 0.07
Property Description
Highly sought-after end unit Mosby model in Stone Ridge! This gorgeous home features 4 bedrooms, 3.5 baths, over 2900+ finished square feet on 3 finished levels, and a 2-car garage. As you step into the home, you are welcomed with beautifully upgraded tile in the foyer and upgraded hickory hardwood floors on the rest of the main level. Off the foyer is the well-appointed living room, as you step into the lovely dining room, you will notice the upgraded wainscoting, chair railing, and crown molding. From the dining room, you enter the family room and kitchen area. This gourmet kitchen boasts stainless steel appliances, including a double oven, Quartz countertops, backsplash, center island, double pantry with custom shelving, table space, and a 5-burner cooktop. The family room and morning room are just off of the kitchen. Walk out onto the beautiful deck from the morning room and relax on a sunny day with the SunSetter motorized retractable awning. Walk upstairs and enjoy the large master bedroom with 3 walk-in custom closets and a large sitting room! Master bathroom features upgraded tile, large soaking tub, dual sink vanity, water closet, and a separate shower. A convenient upper-level laundry, two other bedrooms, and a hall bath finish this level. As you head down to the lower level, enjoy the newly installed wood look vinyl flooring, enjoy the large recreational room, den with elegant gas fireplace, 4th bedroom with custom shelving, and a full bath. There is a rough-in area that can be easily accessed if a wet bar is wanted. Walkout from the den onto the custom stone patio and enjoy the privately fenced in back yard backing to trees. Easily access the oversized 2-car garage from this level. Home features CAT5 in all bedrooms and on all levels. Updates include: HVAC replaced in 2018 with Energy Efficient unit, blinds throughout home, Nest system, refrigerator - 2019, dishwasher 2020, wood look vinyl flooring -2020.
Location
State VA
County Loudoun
Zoning 05
Rooms
Other Rooms Living Room, Dining Room, Primary Bedroom, Bedroom 2, Bedroom 3, Bedroom 4, Kitchen, Family Room, Den, Sun/Florida Room, Laundry, Recreation Room, Bathroom 2, Bathroom 3, Primary Bathroom, Half Bath
Interior
Interior Features Attic, Carpet, Combination Kitchen/Dining, Crown Moldings, Dining Area, Family Room Off Kitchen, Formal/Separate Dining Room, Kitchen - Eat-In, Kitchen - Gourmet, Kitchen - Island, Kitchen - Table Space, Pantry, Primary Bath(s), Recessed Lighting, Soaking Tub, Stall Shower, Tub Shower, Upgraded Countertops, Walk-in Closet(s), Window Treatments, Ceiling Fan(s), Chair Railings, Wainscotting, Wood Floors, Combination Kitchen/Living
Hot Water Natural Gas
Heating Forced Air, Programmable Thermostat
Cooling Central A/C, Programmable Thermostat
Flooring Carpet, Wood, Vinyl
Fireplaces Number 1
Fireplaces Type Gas/Propane
Equipment Built-In Microwave, Cooktop, Dishwasher, Disposal, Dryer, Oven - Double, Refrigerator, Stainless Steel Appliances, Washer, Water Heater, Air Cleaner, Humidifier, Microwave
Fireplace Y
Window Features Screens
Appliance Built-In Microwave, Cooktop, Dishwasher, Disposal, Dryer, Oven - Double, Refrigerator, Stainless Steel Appliances, Washer, Water Heater, Air Cleaner, Humidifier, Microwave
Heat Source Natural Gas
Laundry Upper Floor
Exterior
Exterior Feature Patio(s), Deck(s)
Garage Garage - Front Entry, Garage Door Opener, Inside Access
Garage Spaces 4.0
Fence Rear
Utilities Available Cable TV Available, Electric Available, Natural Gas Available, Water Available
Amenities Available Pool - Outdoor, Tot Lots/Playground, Tennis Courts, Basketball Courts, Jog/Walk Path, Exercise Room, Club House
Waterfront N
Water Access N
Street Surface Paved
Accessibility None
Porch Patio(s), Deck(s)
Attached Garage 2
Total Parking Spaces 4
Garage Y
Building
Lot Description Rear Yard, Backs to Trees
Story 3
Sewer Public Sewer
Water Public
Architectural Style Other
Level or Stories 3
Additional Building Above Grade, Below Grade
Structure Type Vaulted Ceilings,9'+ Ceilings
New Construction N
Schools
Elementary Schools Arcola
Middle Schools Mercer
High Schools John Champe
School District Loudoun County Public Schools
Others
HOA Fee Include Common Area Maintenance,Trash,Snow Removal,Road Maintenance,Management
Senior Community No
Tax ID 205173149000
Ownership Fee Simple
SqFt Source Assessor
Security Features Carbon Monoxide Detector(s),Smoke Detector,Security System
Acceptable Financing Negotiable, Cash
Listing Terms Negotiable, Cash
Financing Negotiable,Cash
Special Listing Condition Standard
Read Less Info
Want to know what your home might be worth? Contact us for a FREE valuation!

Our team is ready to help you sell your home for the highest possible price ASAP

Bought with Bala Geethadhar Gatla • Maram Realty, LLC






