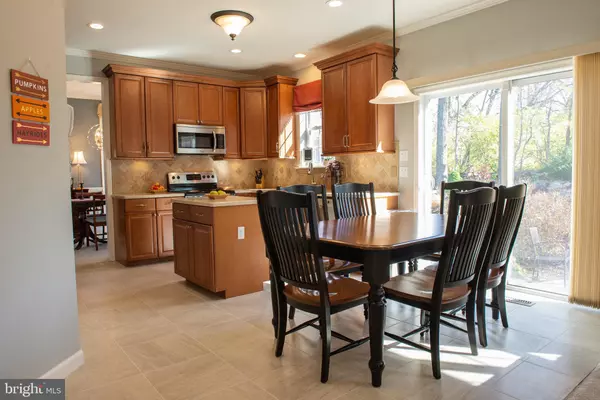$403,900
$399,500
1.1%For more information regarding the value of a property, please contact us for a free consultation.
4 Beds
3 Baths
3,019 SqFt
SOLD DATE : 12/22/2020
Key Details
Sold Price $403,900
Property Type Single Family Home
Sub Type Detached
Listing Status Sold
Purchase Type For Sale
Square Footage 3,019 sqft
Price per Sqft $133
Subdivision Olympic Ridge
MLS Listing ID PALH115482
Sold Date 12/22/20
Style Colonial
Bedrooms 4
Full Baths 2
Half Baths 1
HOA Y/N N
Abv Grd Liv Area 2,293
Originating Board BRIGHT
Year Built 2008
Annual Tax Amount $6,256
Tax Year 2020
Lot Size 0.279 Acres
Acres 0.28
Lot Dimensions 82.29 x 119.80
Property Description
As soon as you enter this traditional home you will notice the open living room area which flows nicely into the dining room. The dining room is both beautifully decorated and situated with a view of the backyard. The kitchen is set up perfectly, opening to the family room and rear patio. A custom backsplash highlights the cabinets, counters, under cabinet lighting and appliances. The family room's focal point is a gas burning fireplace surrounded by stunning woodwork. Upstairs the master bedroom suite has a tray ceiling, WIC and neutral bath. The laundry area is located on the second floor along with three spacious bedrooms, an extended play space and hall bath. The basement is tastefully finished with an office and seven custom closets designed to maximize every space. The yard is bordered by stunning terraced landscaping and provides a beautiful backdrop. Enjoy the direct access to Camp Olympic Park and the wonderfully convenient East Penn location.
Location
State PA
County Lehigh
Area Lower Macungie Twp (12311)
Zoning S
Rooms
Other Rooms Living Room, Dining Room, Primary Bedroom, Bedroom 2, Bedroom 3, Bedroom 4, Kitchen, Family Room, Den, Breakfast Room, Other, Workshop, Bonus Room, Primary Bathroom, Full Bath, Half Bath
Basement Full, Fully Finished
Interior
Hot Water Electric
Heating Heat Pump(s)
Cooling Central A/C
Flooring Ceramic Tile, Fully Carpeted
Fireplaces Number 1
Fireplaces Type Gas/Propane, Wood
Equipment Dryer, Washer, Dishwasher, Oven - Single
Fireplace Y
Appliance Dryer, Washer, Dishwasher, Oven - Single
Heat Source Electric
Exterior
Parking Features Garage - Side Entry
Garage Spaces 2.0
Water Access N
View Panoramic, Mountain
Roof Type Asphalt,Fiberglass
Street Surface Black Top
Accessibility None
Attached Garage 2
Total Parking Spaces 2
Garage Y
Building
Lot Description Corner, Road Frontage
Story 2
Sewer Public Sewer
Water Public
Architectural Style Colonial
Level or Stories 2
Additional Building Above Grade, Below Grade
New Construction N
Schools
School District East Penn
Others
Senior Community No
Tax ID 548485259847-00001
Ownership Fee Simple
SqFt Source Estimated
Acceptable Financing Cash, Conventional, FHA, VA
Horse Property N
Listing Terms Cash, Conventional, FHA, VA
Financing Cash,Conventional,FHA,VA
Special Listing Condition Standard
Read Less Info
Want to know what your home might be worth? Contact us for a FREE valuation!

Our team is ready to help you sell your home for the highest possible price ASAP

Bought with Non Member • Non Subscribing Office






