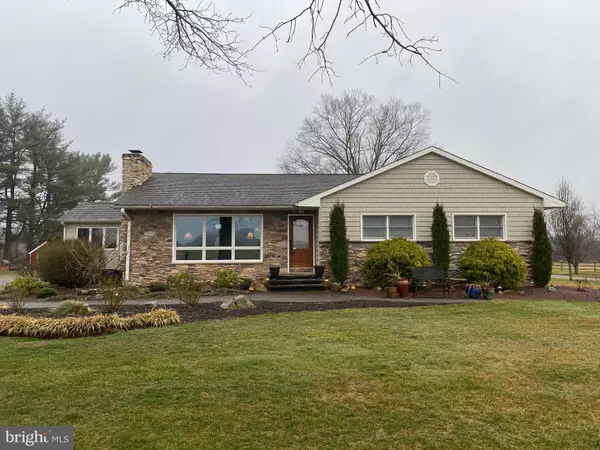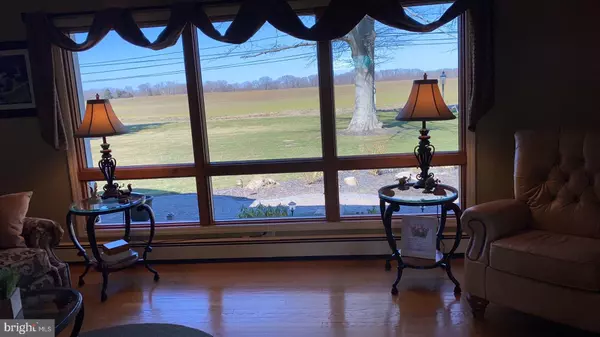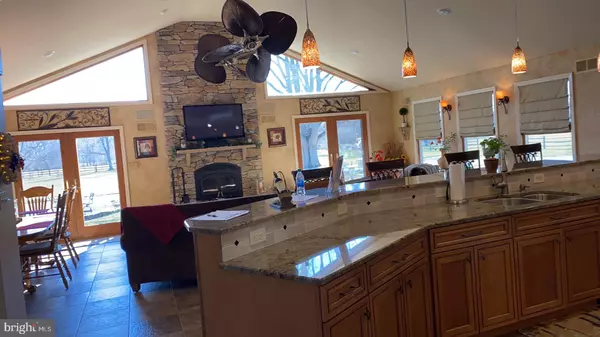$505,000
$489,900
3.1%For more information regarding the value of a property, please contact us for a free consultation.
3 Beds
3 Baths
2,235 SqFt
SOLD DATE : 05/29/2020
Key Details
Sold Price $505,000
Property Type Single Family Home
Sub Type Detached
Listing Status Sold
Purchase Type For Sale
Square Footage 2,235 sqft
Price per Sqft $225
Subdivision Hamilton Area
MLS Listing ID NJME292818
Sold Date 05/29/20
Style Raised Ranch/Rambler
Bedrooms 3
Full Baths 2
Half Baths 1
HOA Y/N N
Abv Grd Liv Area 2,235
Originating Board BRIGHT
Year Built 1957
Annual Tax Amount $10,685
Tax Year 2019
Lot Size 2.410 Acres
Acres 2.41
Property Description
Home Sweet Home best describes this sprawling rancher sitting on almost 2.5 acres of perfection! Open floor plan consists of new gourmet kitchen and stunning great room boasting cathedral ceiling, gorgeous windows and floor-to-ceiling stone fireplace. Formal living room also has a fireplace and gorgeous bay window looking out at endless rolling hills. Three spacious bedrooms. 2.5 baths all updated, master bedrooms has full bath. All floors are tiled and hardwood. Two-zoned central air and multiple-zoned heat. Brand new septic. Horseshoe driveway makes gatherings easy. Full, finished basement and lots of storage. Approximately 2300 sq. ft. Oil, baseboard heat and central air. Solar panels are owned and seller receives residuals.
Location
State NJ
County Mercer
Area Hamilton Twp (21103)
Zoning RESIDENTIAL
Rooms
Basement Full, Fully Finished
Main Level Bedrooms 3
Interior
Hot Water Natural Gas
Heating Baseboard - Hot Water, Hot Water, Programmable Thermostat, Radiant, Zoned
Cooling Central A/C, Zoned
Flooring Ceramic Tile, Hardwood, Heated
Fireplaces Number 2
Fireplace Y
Heat Source Oil
Exterior
Utilities Available Cable TV, Electric Available, Multiple Phone Lines, Natural Gas Available
Water Access N
Roof Type Asphalt
Accessibility None
Garage N
Building
Story 1
Sewer Approved System, Gravity Sept Fld, On Site Septic
Water Private, Well
Architectural Style Raised Ranch/Rambler
Level or Stories 1
Additional Building Above Grade, Below Grade
Structure Type Vaulted Ceilings
New Construction N
Schools
Elementary Schools Yardville
Middle Schools Emily C Reynolds
High Schools Hamilton East-Steinert H.S.
School District Hamilton Township
Others
Senior Community No
Tax ID 03-02746-00010 01
Ownership Fee Simple
SqFt Source Assessor
Acceptable Financing Cash, Conventional, FHA, VA
Listing Terms Cash, Conventional, FHA, VA
Financing Cash,Conventional,FHA,VA
Special Listing Condition Standard
Read Less Info
Want to know what your home might be worth? Contact us for a FREE valuation!

Our team is ready to help you sell your home for the highest possible price ASAP

Bought with Alison Steffens • Kurfiss Sotheby's International Realty






