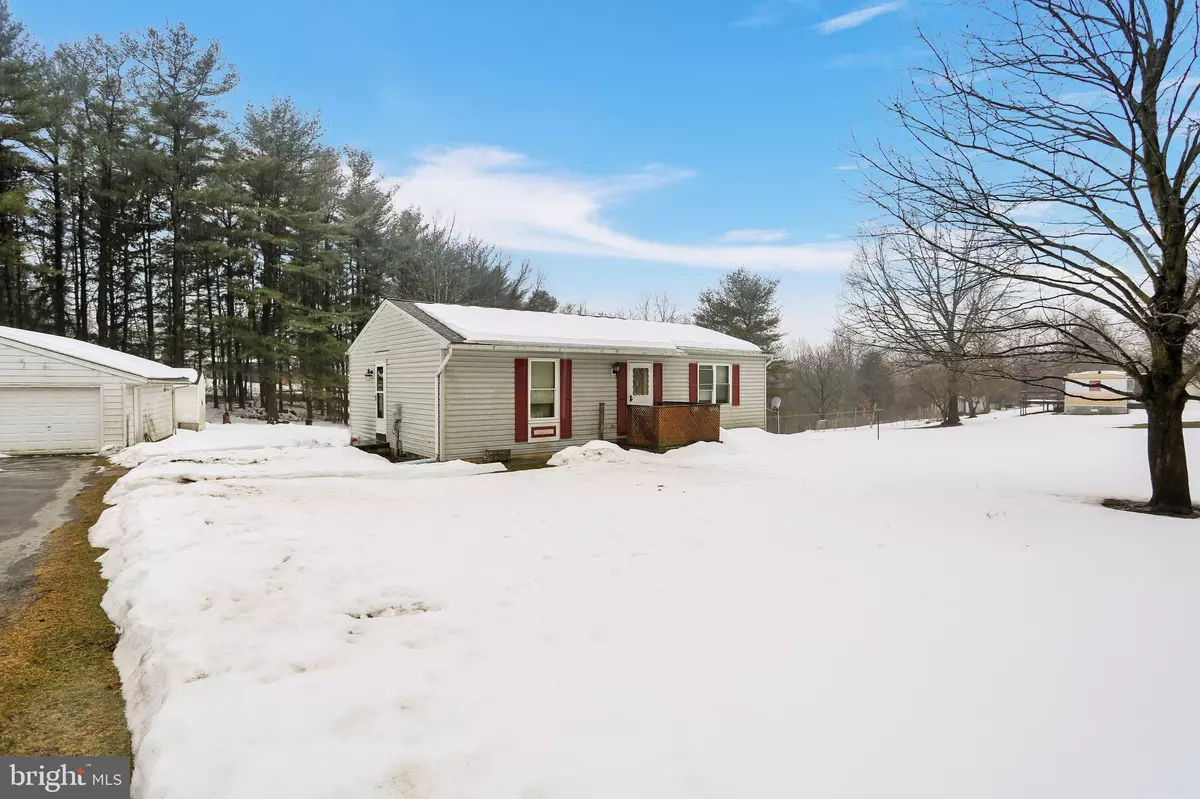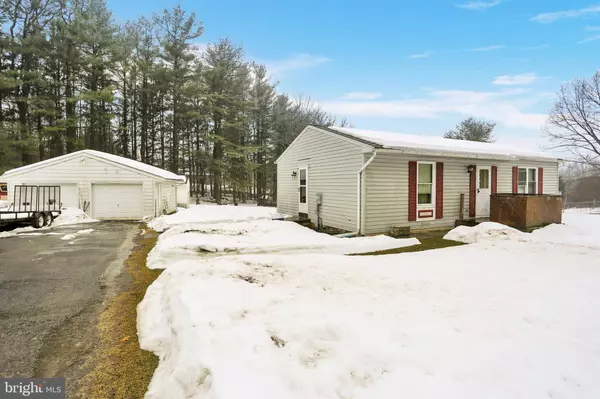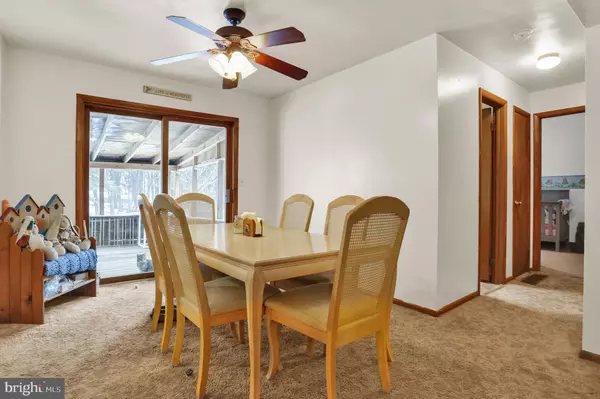$185,000
$169,900
8.9%For more information regarding the value of a property, please contact us for a free consultation.
2 Beds
2 Baths
1,050 SqFt
SOLD DATE : 05/19/2021
Key Details
Sold Price $185,000
Property Type Single Family Home
Sub Type Detached
Listing Status Sold
Purchase Type For Sale
Square Footage 1,050 sqft
Price per Sqft $176
Subdivision None Available
MLS Listing ID PABK373708
Sold Date 05/19/21
Style Ranch/Rambler
Bedrooms 2
Full Baths 1
Half Baths 1
HOA Y/N N
Abv Grd Liv Area 1,050
Originating Board BRIGHT
Year Built 1990
Annual Tax Amount $3,043
Tax Year 2020
Lot Size 1.150 Acres
Acres 1.15
Lot Dimensions 0.00 x 0.00
Property Description
Step inside the cutest and most comfortable house around Berks County. It's so charming and waiting for your personal touches to make this your sweet nest. There are two bedrooms and 1.5 baths as well as a good sized living room. Country cute galley kitchen opens to decent size dining room with views of the spacious 10 x 15 rear deck and backyard. The lower level has a walkout for easy outside access. You'll also find a large wood stove, laundry room and powder room. Many of the upgrades are a new propane furnace and central air, the well has an ultraviolet light, water softener and radon system. Oversized two-car garage and storage shed.
Location
State PA
County Berks
Area Centre Twp (10236)
Zoning RESIDENTIAL
Rooms
Other Rooms Living Room, Dining Room, Primary Bedroom, Bedroom 2, Kitchen, Laundry, Attic, Half Bath
Basement Full
Main Level Bedrooms 2
Interior
Interior Features Carpet, Ceiling Fan(s), Dining Area, Entry Level Bedroom, Floor Plan - Open, Kitchen - Galley, Pantry, Primary Bath(s), Tub Shower, Water Treat System
Hot Water Propane
Heating Hot Water
Cooling Central A/C, Ceiling Fan(s)
Flooring Carpet, Vinyl
Window Features Replacement
Heat Source Electric, Propane - Owned
Exterior
Exterior Feature Deck(s)
Parking Features Additional Storage Area, Garage - Front Entry, Oversized
Garage Spaces 5.0
Utilities Available Propane
Water Access N
Roof Type Pitched,Shingle
Accessibility None
Porch Deck(s)
Total Parking Spaces 5
Garage Y
Building
Story 1
Sewer On Site Septic
Water Well
Architectural Style Ranch/Rambler
Level or Stories 1
Additional Building Above Grade, Below Grade
Structure Type Dry Wall
New Construction N
Schools
School District Schuylkill Valley
Others
Senior Community No
Tax ID 36-4481-04-80-8373
Ownership Fee Simple
SqFt Source Assessor
Acceptable Financing Cash, Conventional, FHA, VA
Listing Terms Cash, Conventional, FHA, VA
Financing Cash,Conventional,FHA,VA
Special Listing Condition Standard
Read Less Info
Want to know what your home might be worth? Contact us for a FREE valuation!

Our team is ready to help you sell your home for the highest possible price ASAP

Bought with Julie A. Strickler • RE/MAX Of Reading






