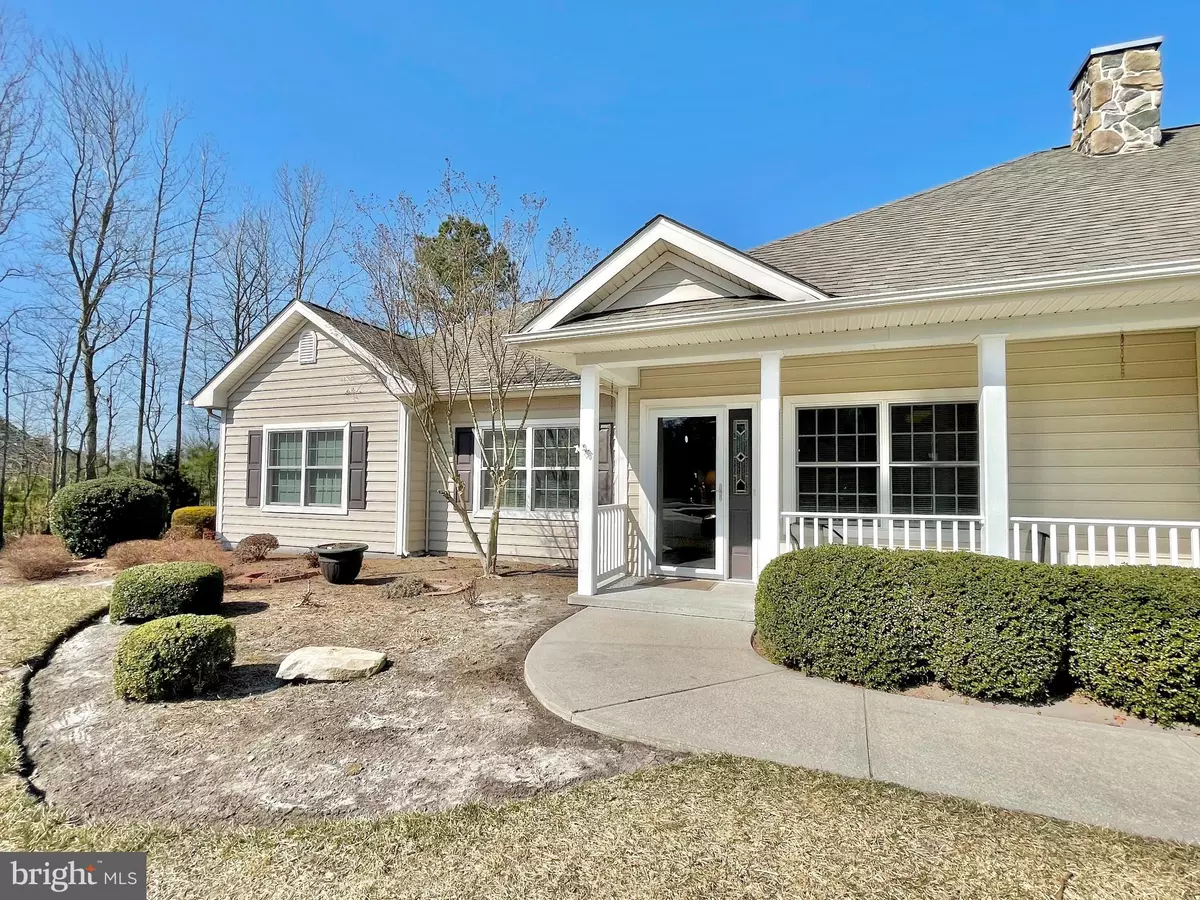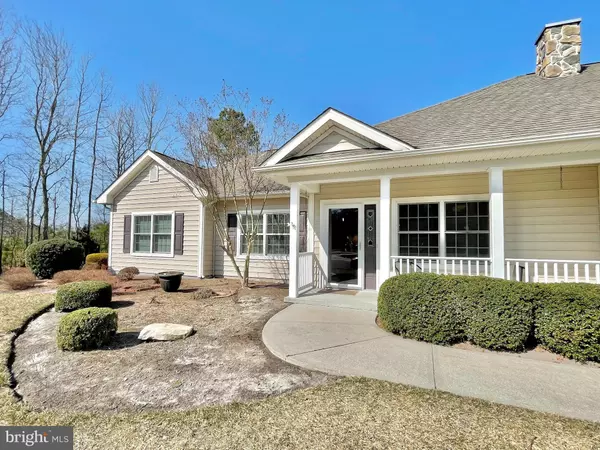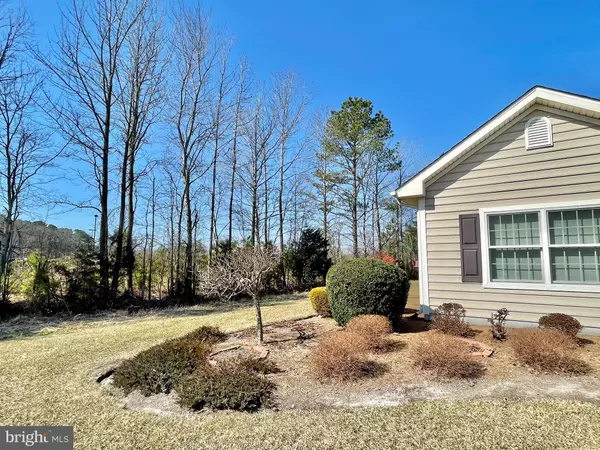$255,000
$255,000
For more information regarding the value of a property, please contact us for a free consultation.
3 Beds
2 Baths
1,444 SqFt
SOLD DATE : 04/29/2021
Key Details
Sold Price $255,000
Property Type Condo
Sub Type Condo/Co-op
Listing Status Sold
Purchase Type For Sale
Square Footage 1,444 sqft
Price per Sqft $176
Subdivision Village Of Cinderberry
MLS Listing ID DESU178948
Sold Date 04/29/21
Style Ranch/Rambler
Bedrooms 3
Full Baths 2
Condo Fees $320/mo
HOA Y/N N
Abv Grd Liv Area 1,444
Originating Board BRIGHT
Year Built 2008
Annual Tax Amount $1,436
Tax Year 2020
Lot Dimensions 0.00 x 0.00
Property Description
Welcome home to this move-in ready RARE 3BR, 2BA home in Village of Cinderberry. The community takes care of all the exterior maintenance! This home has lots to offer with a open floorplan and lots of natural light. The rear sunroom/3 season room is great for socializing indoors with open space views. New shades have been installed. All new/newer flooring throughout. New dishwasher, gas range and dryer 2020. New pull downs stairs were recently added to the attic that has floored storage. The location is ideal with a backdrop of trees , open space and located off the cul-de-sac. Village of Cinderberry is a short drive to local beaches, dining, entertainment and more. The community center offers an indoor saltwater pool, fitness center and gathering/entertainment area. The community offers sidewalks and streetlights with decorative ponds throughout!
Location
State DE
County Sussex
Area Georgetown Hundred (31006)
Zoning TN
Rooms
Other Rooms Bedroom 2, Bedroom 3, Kitchen, Bedroom 1, Sun/Florida Room, Great Room, Laundry, Bathroom 2, Full Bath
Main Level Bedrooms 3
Interior
Interior Features Attic, Breakfast Area, Ceiling Fan(s), Combination Kitchen/Living, Entry Level Bedroom, Family Room Off Kitchen, Floor Plan - Open, Kitchen - Eat-In, Kitchen - Island, Kitchen - Table Space, Window Treatments
Hot Water Natural Gas, Tankless
Heating Forced Air
Cooling Central A/C
Flooring Ceramic Tile, Carpet, Vinyl
Equipment Built-In Microwave, Dishwasher, Disposal, Built-In Range, Dryer, Oven/Range - Gas, Refrigerator, Stainless Steel Appliances, Washer, Water Heater - Tankless
Furnishings No
Fireplace N
Appliance Built-In Microwave, Dishwasher, Disposal, Built-In Range, Dryer, Oven/Range - Gas, Refrigerator, Stainless Steel Appliances, Washer, Water Heater - Tankless
Heat Source Natural Gas
Laundry Has Laundry, Main Floor
Exterior
Parking Features Garage - Front Entry, Garage Door Opener
Garage Spaces 1.0
Utilities Available Cable TV Available, Electric Available, Natural Gas Available, Phone Available, Sewer Available, Water Available
Amenities Available Community Center, Exercise Room, Pool - Indoor, Retirement Community, Swimming Pool
Water Access N
Roof Type Architectural Shingle
Accessibility Level Entry - Main
Attached Garage 1
Total Parking Spaces 1
Garage Y
Building
Lot Description Backs - Open Common Area, Backs to Trees, Cleared, Cul-de-sac, Landscaping
Story 1
Sewer Public Sewer
Water Public
Architectural Style Ranch/Rambler
Level or Stories 1
Additional Building Above Grade, Below Grade
New Construction N
Schools
School District Indian River
Others
Pets Allowed Y
HOA Fee Include Common Area Maintenance,Lawn Maintenance,Management,Pool(s),Recreation Facility,Snow Removal
Senior Community Yes
Age Restriction 55
Tax ID 135-19.00-69.08-167
Ownership Condominium
Special Listing Condition Standard
Pets Allowed Cats OK, Dogs OK
Read Less Info
Want to know what your home might be worth? Contact us for a FREE valuation!

Our team is ready to help you sell your home for the highest possible price ASAP

Bought with ASHLEY BROSNAHAN • Long & Foster Real Estate, Inc.






