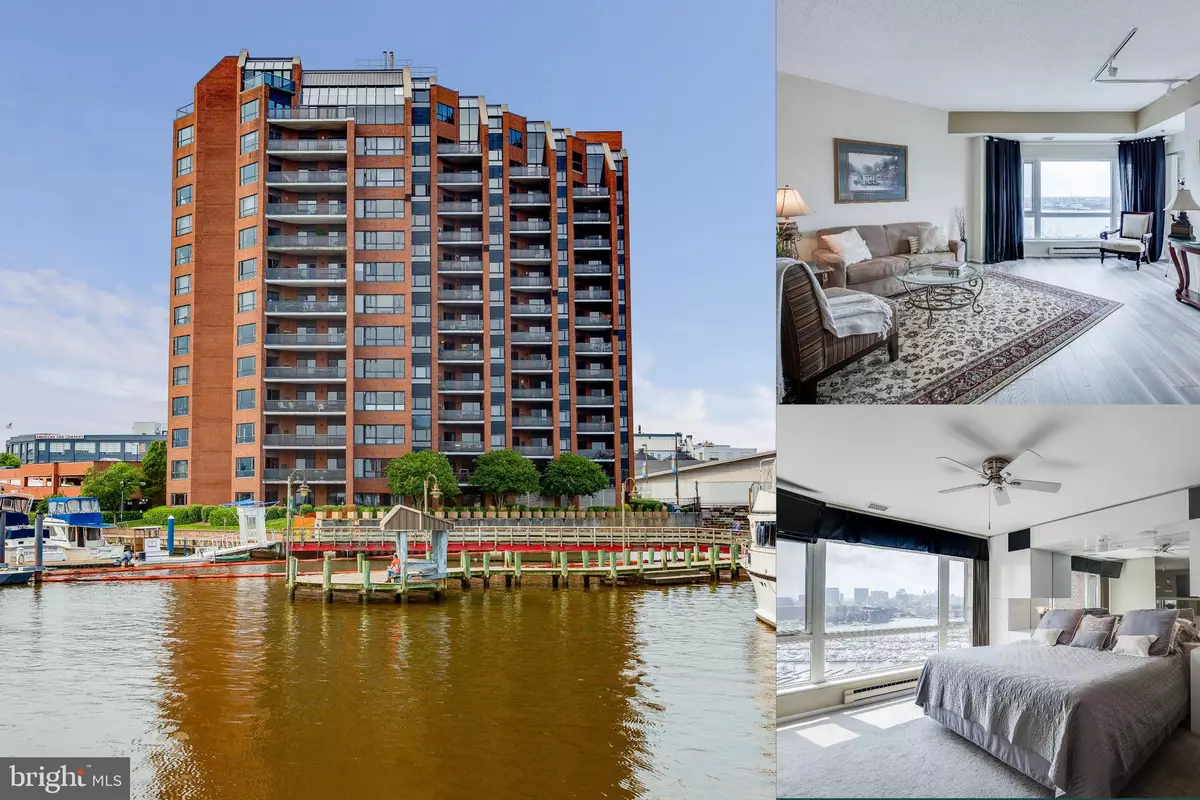$460,000
$475,000
3.2%For more information regarding the value of a property, please contact us for a free consultation.
2 Beds
3 Baths
1,494 SqFt
SOLD DATE : 01/22/2021
Key Details
Sold Price $460,000
Property Type Condo
Sub Type Condo/Co-op
Listing Status Sold
Purchase Type For Sale
Square Footage 1,494 sqft
Price per Sqft $307
Subdivision Anchorage Towers
MLS Listing ID MDBA502626
Sold Date 01/22/21
Style Unit/Flat
Bedrooms 2
Full Baths 2
Half Baths 1
Condo Fees $664/mo
HOA Y/N N
Abv Grd Liv Area 1,494
Originating Board BRIGHT
Year Built 1987
Annual Tax Amount $9,986
Tax Year 2019
Lot Dimensions Unknown
Property Description
Postcard perfect views await you on the 12th level in the tallest residential building in southeast Baltimore. 2 bedroom, 2.5 bath corner unit offers breathtaking water and city views from every room. Upgraded kitchen with wood floors and tile backsplash. Dual master suites can easily open into a masterful suite! Two balconies are perfect for unwinding the day with a cocktail with company or a good book. Unique to this unit are the 2 prime & protected covered parking spaces** Unit conveys with the largest available storage locker & additional same floor storage** 50' boat slip at Anchorage Marina available for sale by owner. 24 Hour secure building with front desk staff, lobby, meeting room, courtyard & fitness center. Just footsteps from the waterfront promenade, dining & shopping. Easy access to all the city has to offer & commuter routes. City Living At It's Best!
Location
State MD
County Baltimore City
Zoning C-2*
Direction Northeast
Rooms
Other Rooms Living Room, Dining Room, Primary Bedroom, Sitting Room, Kitchen, Laundry, Full Bath, Half Bath
Main Level Bedrooms 2
Interior
Interior Features Built-Ins, Breakfast Area, Carpet, Ceiling Fan(s), Combination Dining/Living, Dining Area, Entry Level Bedroom, Family Room Off Kitchen, Floor Plan - Open, Kitchen - Eat-In, Kitchen - Gourmet, Kitchen - Island, Primary Bath(s), Recessed Lighting, Primary Bedroom - Bay Front, Sprinkler System, Stall Shower, Tub Shower, Window Treatments, Wood Floors, Other
Hot Water Electric
Heating Forced Air, Programmable Thermostat, Baseboard - Electric
Cooling Ceiling Fan(s), Central A/C, Programmable Thermostat
Flooring Carpet, Ceramic Tile, Partially Carpeted, Tile/Brick, Other, Hardwood, Wood
Equipment Cooktop, Dishwasher, Disposal, Dryer, Dryer - Front Loading, Energy Efficient Appliances, ENERGY STAR Dishwasher, ENERGY STAR Refrigerator, Exhaust Fan, Icemaker, Oven - Self Cleaning, Oven - Wall, Refrigerator, Stainless Steel Appliances, Washer
Furnishings No
Fireplace N
Window Features Double Pane,Screens
Appliance Cooktop, Dishwasher, Disposal, Dryer, Dryer - Front Loading, Energy Efficient Appliances, ENERGY STAR Dishwasher, ENERGY STAR Refrigerator, Exhaust Fan, Icemaker, Oven - Self Cleaning, Oven - Wall, Refrigerator, Stainless Steel Appliances, Washer
Heat Source Electric
Laundry Dryer In Unit, Has Laundry, Hookup, Main Floor, Washer In Unit
Exterior
Exterior Feature Balcony, Brick
Parking Features Covered Parking, Garage - Front Entry, Other
Garage Spaces 2.0
Parking On Site 2
Fence Other
Utilities Available Cable TV Available, Electric Available, Phone Available, Sewer Available, Water Available
Amenities Available Common Grounds, Elevator, Exercise Room, Extra Storage, Gated Community, Meeting Room, Pier/Dock, Reserved/Assigned Parking, Security, Other
Water Access Y
View City, Marina, River, Street, Water, Other
Roof Type Unknown
Street Surface Black Top,Concrete,Paved,Other
Accessibility None
Porch Balcony, Brick
Road Frontage City/County, Public
Attached Garage 2
Total Parking Spaces 2
Garage Y
Building
Lot Description Landscaping, Level, Other
Story 1
Unit Features Hi-Rise 9+ Floors
Foundation None
Sewer Public Sewer
Water Public
Architectural Style Unit/Flat
Level or Stories 1
Additional Building Above Grade, Below Grade
Structure Type Dry Wall,High,Other
New Construction N
Schools
Elementary Schools Hampstead Hill Academy
Middle Schools Booker T. Washington
High Schools Patterson
School District Baltimore City Public Schools
Others
Pets Allowed Y
HOA Fee Include Common Area Maintenance,Ext Bldg Maint,Management,Reserve Funds,Security Gate,Snow Removal,Trash,Water,Other
Senior Community No
Tax ID 0301061902C126
Ownership Condominium
Security Features 24 hour security,Desk in Lobby,Main Entrance Lock,Security Gate,Smoke Detector,Sprinkler System - Indoor
Acceptable Financing Cash, Conventional, Other
Horse Property N
Listing Terms Cash, Conventional, Other
Financing Cash,Conventional,Other
Special Listing Condition Standard
Pets Allowed Case by Case Basis
Read Less Info
Want to know what your home might be worth? Contact us for a FREE valuation!

Our team is ready to help you sell your home for the highest possible price ASAP

Bought with David L Kelly Jr. • RE/MAX Solutions






