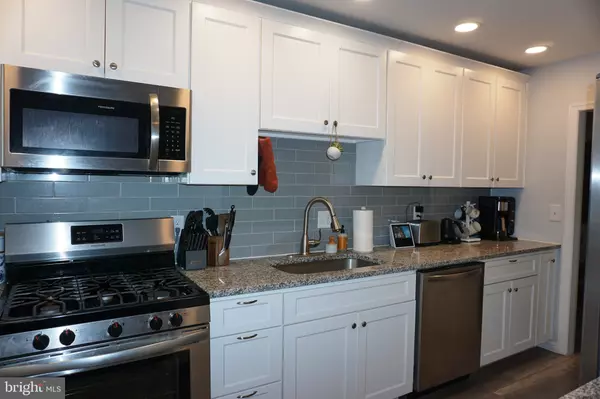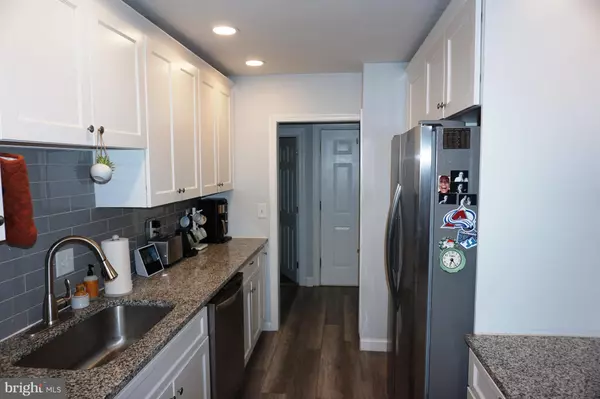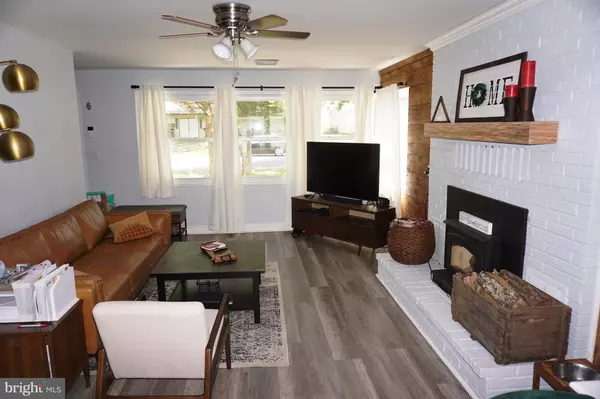$245,000
$234,900
4.3%For more information regarding the value of a property, please contact us for a free consultation.
3 Beds
1 Bath
1,025 SqFt
SOLD DATE : 07/16/2021
Key Details
Sold Price $245,000
Property Type Single Family Home
Sub Type Detached
Listing Status Sold
Purchase Type For Sale
Square Footage 1,025 sqft
Price per Sqft $239
Subdivision Chelsea Estates
MLS Listing ID DENC527608
Sold Date 07/16/21
Style Raised Ranch/Rambler
Bedrooms 3
Full Baths 1
HOA Y/N N
Abv Grd Liv Area 1,025
Originating Board BRIGHT
Year Built 1952
Annual Tax Amount $1,283
Tax Year 2020
Lot Size 6,098 Sqft
Acres 0.14
Lot Dimensions 60 X 100
Property Description
Impeccable ranch with an open and flowing floor plan that has been totally renovated from top to bottom! At the heart of this home is a granite and stainless kitchen with white shaker cabinets, breakfast bar, recessed lighting, new stainless appliances, under-mount sink, pantry storage, nickel fixtures, and designer tile backsplash! Adjacent to the kitchen is a spacious and bright great room with a brick wood-burning fireplace.The dining area boasts striking reclaimed barn-wood planks and overlooks the yard. The bathroom features custom tile flooring, bead-board wainscoting, tub with subway tile surround, new vanity, and all new brushed nickel fixtures. All three bedrooms have ceiling fans, new carpet & fresh neutral paint. Other noteworthy features include: gorgeous wide-plank luxury vinyl flooring, 5" baseboard trim in the LR, DR, Kit and and hall. In addition, there is a long driveway that leads to an oversized detached garage/workshop, patio and updated systems including electric, vinyl replacement windows, roof and HVAC. This home is an absolute standout in this price range!
Location
State DE
County New Castle
Area New Castle/Red Lion/Del.City (30904)
Zoning NC5
Rooms
Other Rooms Living Room, Dining Room, Primary Bedroom, Bedroom 2, Bedroom 3, Kitchen, Workshop
Main Level Bedrooms 3
Interior
Hot Water Natural Gas
Heating Forced Air
Cooling Central A/C
Fireplaces Number 1
Fireplaces Type Insert
Fireplace Y
Heat Source Natural Gas
Exterior
Parking Features Garage Door Opener
Garage Spaces 4.0
Water Access N
Accessibility None
Total Parking Spaces 4
Garage Y
Building
Lot Description Level
Story 1
Foundation Slab
Sewer Public Sewer
Water Public
Architectural Style Raised Ranch/Rambler
Level or Stories 1
Additional Building Above Grade, Below Grade
New Construction N
Schools
Elementary Schools Castle Hll
Middle Schools George Read
High Schools William Penn
School District Colonial
Others
Senior Community No
Tax ID 10-014.10-061
Ownership Fee Simple
SqFt Source Estimated
Acceptable Financing Cash, Conventional, FHA
Listing Terms Cash, Conventional, FHA
Financing Cash,Conventional,FHA
Special Listing Condition Standard
Read Less Info
Want to know what your home might be worth? Contact us for a FREE valuation!

Our team is ready to help you sell your home for the highest possible price ASAP

Bought with Kelly Clark • Empower Real Estate, LLC






