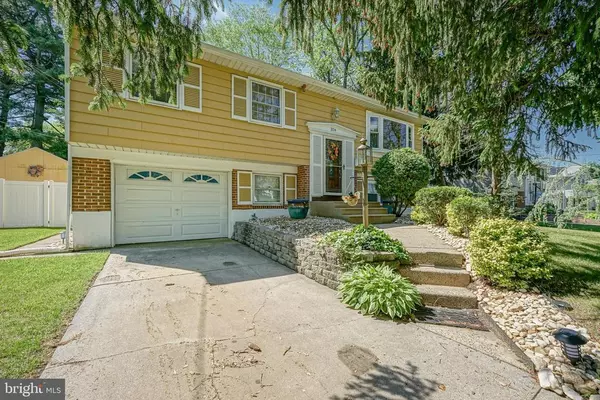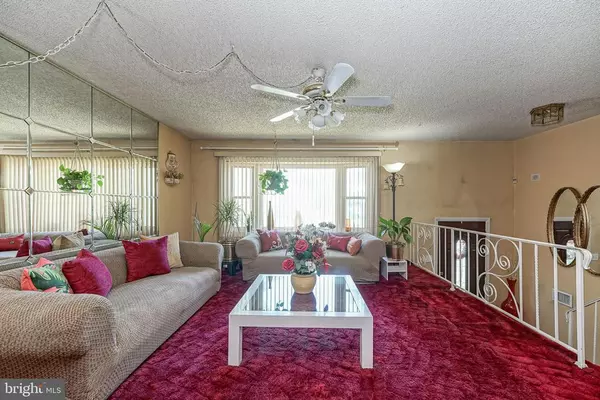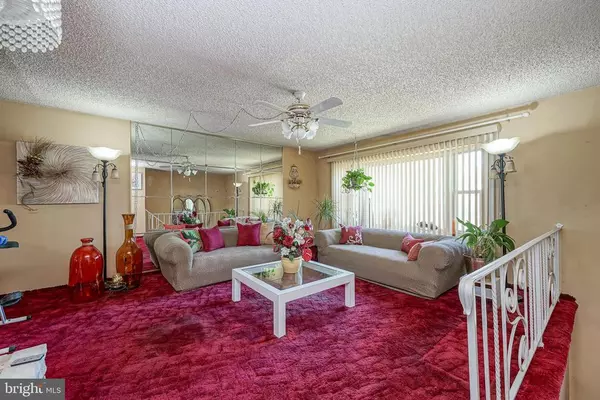$235,000
$220,000
6.8%For more information regarding the value of a property, please contact us for a free consultation.
3 Beds
2 Baths
1,744 SqFt
SOLD DATE : 07/15/2021
Key Details
Sold Price $235,000
Property Type Single Family Home
Sub Type Detached
Listing Status Sold
Purchase Type For Sale
Square Footage 1,744 sqft
Price per Sqft $134
Subdivision Blackwood Estates
MLS Listing ID NJCD420504
Sold Date 07/15/21
Style Bi-level
Bedrooms 3
Full Baths 1
Half Baths 1
HOA Y/N N
Abv Grd Liv Area 1,744
Originating Board BRIGHT
Year Built 1960
Annual Tax Amount $8,204
Tax Year 2020
Lot Size 9,375 Sqft
Acres 0.22
Lot Dimensions 75.00 x 125.00
Property Description
Welcome Home to this spacious Bi level in Blackwood Estates. The living room features a beautiful newer bay window and hardwood floors under the carpeting that run through out the first floor. The kitchen and the dining room overlook the gorgeous Florida Room with sky lights boasting sunlight galore. There are two master sized bedrooms and a full bath to complete the first floor. The lower level offers a lovely family room with plenty of windows, the 3rd bedroom with large closet, a powder room and an office. The one car garage, being used as a gym and the laundry room finish off this lower level. Step outside to the back yard oasis. The large patio features a lovely swing and overlooks the huge fenced in back yard. This home is ready for some summer fun and offers plenty of room if you are looking to add a pool or just want to run and play. The HVAC was installed in 2017, and hot water heater is only 6 years old.
Location
State NJ
County Camden
Area Gloucester Twp (20415)
Zoning RESIDENTIAL
Rooms
Other Rooms Living Room, Dining Room, Kitchen, Family Room, Sun/Florida Room, Laundry, Office
Main Level Bedrooms 1
Interior
Hot Water Natural Gas
Heating Forced Air
Cooling Central A/C
Flooring Carpet, Hardwood
Heat Source Natural Gas
Exterior
Garage Garage - Front Entry, Inside Access
Garage Spaces 3.0
Waterfront N
Water Access N
Accessibility None
Attached Garage 1
Total Parking Spaces 3
Garage Y
Building
Story 2
Sewer Public Sewer
Water Public
Architectural Style Bi-level
Level or Stories 2
Additional Building Above Grade, Below Grade
New Construction N
Schools
School District Black Horse Pike Regional Schools
Others
Senior Community No
Tax ID 15-12623-00005
Ownership Fee Simple
SqFt Source Assessor
Special Listing Condition Standard
Read Less Info
Want to know what your home might be worth? Contact us for a FREE valuation!

Our team is ready to help you sell your home for the highest possible price ASAP

Bought with William F Muldoon Jr. • Long & Foster Real Estate, Inc.






