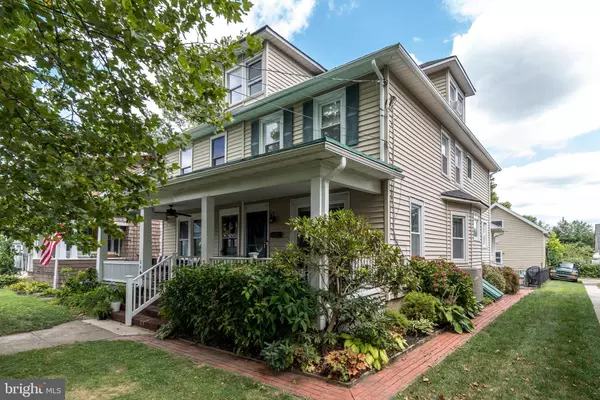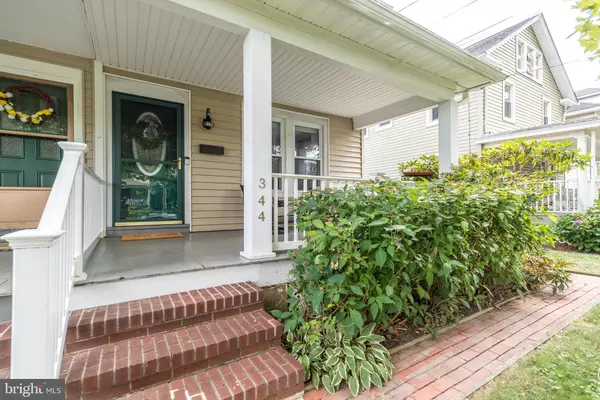$300,000
$295,000
1.7%For more information regarding the value of a property, please contact us for a free consultation.
3 Beds
2 Baths
1,526 SqFt
SOLD DATE : 09/15/2022
Key Details
Sold Price $300,000
Property Type Single Family Home
Sub Type Twin/Semi-Detached
Listing Status Sold
Purchase Type For Sale
Square Footage 1,526 sqft
Price per Sqft $196
Subdivision Capitol View
MLS Listing ID PABU2033124
Sold Date 09/15/22
Style Traditional,Straight Thru
Bedrooms 3
Full Baths 1
Half Baths 1
HOA Y/N N
Abv Grd Liv Area 1,526
Originating Board BRIGHT
Year Built 1918
Annual Tax Amount $3,494
Tax Year 2021
Lot Size 3,080 Sqft
Acres 0.07
Lot Dimensions 22.00 x 140.00
Property Description
This charming home offers great curb appeal with its spacious covered front porch and lavish landscaping. A brick walk leads to the private rear yard and detached oversized 2 car garage with second floor loft which has water and electric. Enter through the front door and you will see an authentic wood staircase, an open concept living room and dining area. Luxury vinyl tile and designer moldings are found throughout the first floor. In the rear of the home, you will be pleased to see that the kitchen boasts raised panel cabinets, a granite countertop, stainless steel appliances and an abundance of recessed lights. You will find plenty of room for bar stools at the peninsula. The powder room with its beautiful molding complete the first floor. There is plenty of outdoor space for entertaining quests on the paver patio off the kitchen. The fenced in yard leads to the detached garage in the rear of the property. On the second floor you will find 3 bedrooms and a spacious hall bath. Still need a little more space, the third floor offers a loft/bedroom that works well as an office or guest room. You will be pleased to know that this home comes with central air conditioning to keep you cool on those warm summer days. A full basement with Bilko door finishes this beautiful home. Don't wait, schedule your appointment now to see this lovingly maintained home.
Location
State PA
County Bucks
Area Morrisville Boro (10124)
Zoning R2A
Rooms
Basement Full, Outside Entrance
Main Level Bedrooms 3
Interior
Hot Water Natural Gas
Heating Forced Air
Cooling Central A/C
Heat Source Natural Gas
Exterior
Garage Oversized, Garage Door Opener
Garage Spaces 2.0
Waterfront N
Water Access N
Accessibility None
Total Parking Spaces 2
Garage Y
Building
Story 2
Foundation Block
Sewer Public Sewer
Water Public
Architectural Style Traditional, Straight Thru
Level or Stories 2
Additional Building Above Grade, Below Grade
New Construction N
Schools
School District Morrisville Borough
Others
Senior Community No
Tax ID 24-008-521
Ownership Fee Simple
SqFt Source Assessor
Special Listing Condition Standard
Read Less Info
Want to know what your home might be worth? Contact us for a FREE valuation!

Our team is ready to help you sell your home for the highest possible price ASAP

Bought with Lynn Lynch-Magaro • Better Real Estate, LLC






