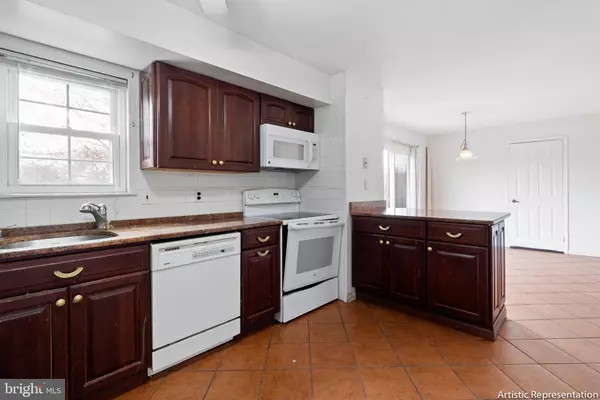$240,000
$248,000
3.2%For more information regarding the value of a property, please contact us for a free consultation.
4 Beds
4 Baths
2,250 SqFt
SOLD DATE : 05/03/2021
Key Details
Sold Price $240,000
Property Type Single Family Home
Sub Type Detached
Listing Status Sold
Purchase Type For Sale
Square Footage 2,250 sqft
Price per Sqft $106
Subdivision Penn Acres South
MLS Listing ID DENC522070
Sold Date 05/03/21
Style Colonial
Bedrooms 4
Full Baths 3
Half Baths 1
HOA Y/N N
Abv Grd Liv Area 2,250
Originating Board BRIGHT
Year Built 1983
Annual Tax Amount $2,653
Tax Year 2020
Lot Size 9,583 Sqft
Acres 0.22
Lot Dimensions 73.60 x 108.20
Property Description
Here's an opportunity to own a spacious single family home in New Castle County that features fantastic amenities and great character for a visionary buyer. This home sits on a private corner lot in the quaint and quiet Penn Acres community! Someone with a great vision either an investor or any interested buyer can snatch up this 4-bedroom, 4-bathroom home with a large eat-in kitchen, spacious bedrooms, ample closet space and a cozy fireplace just waiting for someone to cuddle up next to with a good book. The fully finished basement offers a full kitchen and a full bathroom with tons of storage, which would make a perfect in-law suite. The charming home offers 2,250 square feet on a 9,583 square foot lot, and is a few minutes drive from New Castle Battery Park, shopping centers and major Delaware highways. You dont have to be an investor to take advantage of this great opportunity. This home has great potential to anyone who would be willing to obtain a rehabilitation loan product and build equity. There are unlimited possibilities to put your personal touch on 76 Bunker Hill. What are you waiting for? Stop scrolling and schedule your appointment to view this wonderful home today! Home is being sold in as-is condition.
Location
State DE
County New Castle
Area New Castle/Red Lion/Del.City (30904)
Zoning NC6.5
Rooms
Basement Full
Interior
Interior Features 2nd Kitchen, Ceiling Fan(s), Family Room Off Kitchen, Floor Plan - Traditional, Formal/Separate Dining Room, Kitchen - Eat-In, Kitchen - Table Space, Pantry, Walk-in Closet(s)
Hot Water Other
Heating Forced Air
Cooling Central A/C
Flooring Ceramic Tile, Carpet
Fireplaces Number 1
Fireplaces Type Brick
Equipment Water Heater, Washer, Refrigerator, Dryer
Furnishings No
Fireplace Y
Appliance Water Heater, Washer, Refrigerator, Dryer
Heat Source Natural Gas
Laundry Main Floor
Exterior
Exterior Feature Porch(es)
Parking Features Garage - Front Entry
Garage Spaces 1.0
Water Access N
Roof Type Shingle
Accessibility None
Porch Porch(es)
Attached Garage 1
Total Parking Spaces 1
Garage Y
Building
Story 2
Sewer Public Sewer
Water Public
Architectural Style Colonial
Level or Stories 2
Additional Building Above Grade, Below Grade
New Construction N
Schools
School District Colonial
Others
Pets Allowed Y
Senior Community No
Tax ID 10-025.10-174
Ownership Fee Simple
SqFt Source Assessor
Acceptable Financing Cash, Conventional
Listing Terms Cash, Conventional
Financing Cash,Conventional
Special Listing Condition Standard
Pets Allowed No Pet Restrictions
Read Less Info
Want to know what your home might be worth? Contact us for a FREE valuation!

Our team is ready to help you sell your home for the highest possible price ASAP

Bought with Brandon Waterman • Realty One Group Advisors






