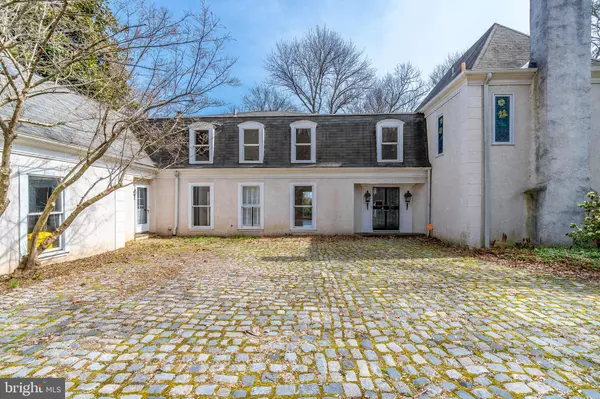$637,500
$750,000
15.0%For more information regarding the value of a property, please contact us for a free consultation.
5 Beds
4 Baths
3,871 SqFt
SOLD DATE : 07/15/2020
Key Details
Sold Price $637,500
Property Type Single Family Home
Sub Type Detached
Listing Status Sold
Purchase Type For Sale
Square Footage 3,871 sqft
Price per Sqft $164
Subdivision Gladwyne
MLS Listing ID PAMC644834
Sold Date 07/15/20
Style French,Colonial
Bedrooms 5
Full Baths 3
Half Baths 1
HOA Y/N N
Abv Grd Liv Area 3,871
Originating Board BRIGHT
Year Built 1965
Annual Tax Amount $16,290
Tax Year 2019
Lot Size 1.801 Acres
Acres 1.8
Lot Dimensions 387.00 x 0.00
Property Description
Welcome to 1400 Lafayette Road, a gorgeous Fred Bissinger 5 bedroom, 3.5 bath home situated on 1.8 acres in sought after Gladwyne. Private, cobblestone courtyard welcomes you to the front of the home. Enter into the foyer with tall ceilings, crown molding and a stunning winding staircase to the upper level. Expansive living room boasts crown molding, wainscoting and a warm wood burning fireplace. Formal dining room is elegant and leaves plenty of room for gatherings and dinner parties. Sun drenched kitchen features new granite countertops, new tile backsplash, an island with cooktop, double wall oven and desirable white cabinetry. Enjoy your morning coffee in the adjoining breakfast room. Spend the colder months sitting fireside in the family room with decorative ceiling beams, or in the warmer months take the french doors from the family room to your outdoor oasis with in-ground pool. A powder room with marble floors complete the main level. Upper level master bedroom offers a double door entry with cathedral ceilings and spa-like en-suite with tray ceilings, jetted tub/shower and a large walk-in closet. Three additional bedrooms and a full bathroom with jetted tub/shower can also be found on this level. Lastly, a second private staircase leads you to a well-apportioned in-law suite with cathedral ceilings, Juliette balcony, skylight and en-suite. This incredible home is conveniently located close to local parks, country clubs and within close access to major roadways. Schedule a private tour today!
Location
State PA
County Montgomery
Area Lower Merion Twp (10640)
Zoning RA
Rooms
Other Rooms Living Room, Dining Room, Primary Bedroom, Bedroom 3, Bedroom 4, Bedroom 5, Kitchen, Family Room, Foyer, Breakfast Room, In-Law/auPair/Suite, Laundry, Primary Bathroom, Full Bath, Half Bath
Interior
Interior Features Breakfast Area, Built-Ins, Carpet, Ceiling Fan(s), Chair Railings, Crown Moldings, Curved Staircase, Dining Area, Double/Dual Staircase, Family Room Off Kitchen, Kitchen - Eat-In, Kitchen - Island, Primary Bath(s), Pantry, Recessed Lighting, Skylight(s), Stain/Lead Glass, Stall Shower, Tub Shower, Upgraded Countertops, Wainscotting, Walk-in Closet(s), WhirlPool/HotTub, Wood Floors
Heating Forced Air
Cooling Central A/C
Flooring Hardwood, Ceramic Tile, Partially Carpeted
Fireplaces Number 2
Fireplaces Type Fireplace - Glass Doors, Mantel(s), Screen
Equipment Cooktop, Dishwasher, Disposal, Dryer, Oven - Double, Oven - Self Cleaning, Oven - Wall, Refrigerator, Washer
Furnishings No
Fireplace Y
Window Features Casement,Skylights
Appliance Cooktop, Dishwasher, Disposal, Dryer, Oven - Double, Oven - Self Cleaning, Oven - Wall, Refrigerator, Washer
Heat Source Electric
Laundry Main Floor
Exterior
Exterior Feature Patio(s), Balcony
Garage Built In, Inside Access, Garage Door Opener
Garage Spaces 12.0
Fence Decorative
Pool In Ground, Fenced
Waterfront N
Water Access N
View Garden/Lawn
Roof Type Pitched,Shingle
Accessibility None
Porch Patio(s), Balcony
Attached Garage 2
Total Parking Spaces 12
Garage Y
Building
Lot Description Corner, Front Yard, Rear Yard, SideYard(s), Not In Development
Story 2
Sewer On Site Septic
Water Public
Architectural Style French, Colonial
Level or Stories 2
Additional Building Above Grade, Below Grade
Structure Type 9'+ Ceilings,Beamed Ceilings,Cathedral Ceilings,Tray Ceilings,Vaulted Ceilings
New Construction N
Schools
Elementary Schools Gladwyne
Middle Schools Welsh Valley
High Schools Harriton
School District Lower Merion
Others
Senior Community No
Tax ID 40-00-29240-006
Ownership Fee Simple
SqFt Source Assessor
Security Features Smoke Detector,Security System
Acceptable Financing Cash, Conventional, FHA, VA
Listing Terms Cash, Conventional, FHA, VA
Financing Cash,Conventional,FHA,VA
Special Listing Condition Standard
Read Less Info
Want to know what your home might be worth? Contact us for a FREE valuation!

Our team is ready to help you sell your home for the highest possible price ASAP

Bought with Paul J Harootunian • RE/MAX Main Line-West Chester






