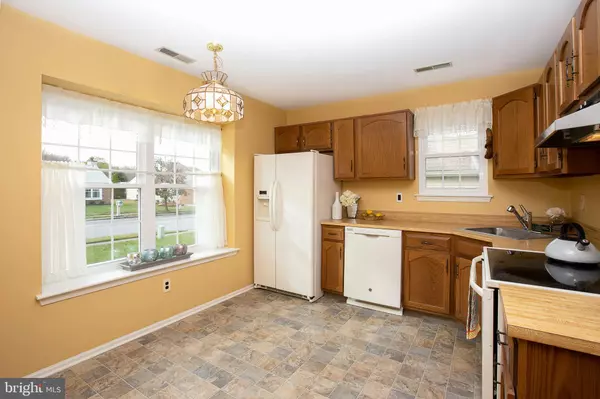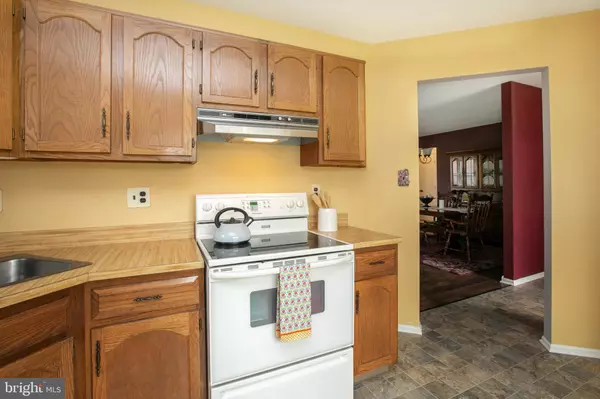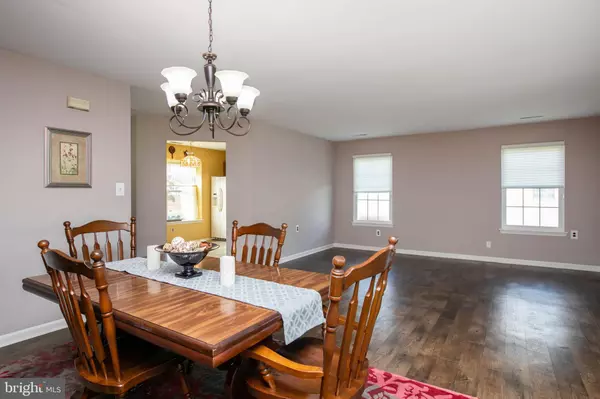$199,000
$199,900
0.5%For more information regarding the value of a property, please contact us for a free consultation.
2 Beds
2 Baths
1,339 SqFt
SOLD DATE : 02/27/2020
Key Details
Sold Price $199,000
Property Type Single Family Home
Sub Type Detached
Listing Status Sold
Purchase Type For Sale
Square Footage 1,339 sqft
Price per Sqft $148
Subdivision Lakebridge
MLS Listing ID NJGL251452
Sold Date 02/27/20
Style Ranch/Rambler
Bedrooms 2
Full Baths 2
HOA Fees $97/mo
HOA Y/N Y
Abv Grd Liv Area 1,339
Originating Board BRIGHT
Year Built 1988
Annual Tax Amount $5,081
Tax Year 2019
Lot Dimensions 58.00 x 112.00
Property Description
Welcome to 158 Lakebridge Drive nestled in the wonderful 55 and above community of Lakebridge in Deptford. Nothing to do here but unpack your bags and enjoy what this wonderful community has to offer. This home features an Open Floor concept with 2 bedrooms and 2 Full Bathrooms. Meticulously clean and tidy with beautiful paint colors throughout and a combination of easy care flooring. Carpet in bedrooms and vinyl in kitchen and front hallway. Newer laminate hardwood flooring in main living space as well as newer tile flooring in bathrooms. Master bathroom has also been updated with vanity, shower doors and fixtures. Bright and cheery kitchen featuring newer appliances and pantry . Loads of natural light. Plenty of closet space in bedrooms and hallway including full size washer and dryer tucked nice and neat behind closet doors. Nice landscaping already done for you in front with a lovely patio/porch area with room for seating. Beautiful sliding glass doors open up to the patio around back for additional outside entertaining. One car attached garage with inside access including automatic door opener for your convenience. New roof and central air (2013). This home is located right around the corner from the Community Clubhouse where there are so many activities inside and out. Heated In Ground Pool, Tennis Courts, Bocce Ball. Inside there is a front desk that has a manager on duty during the day. Monthly newsletters and activities posted. Copy and fax services available. Library, exercise classes, art classes, poker, billiards, Mah Jong, Bingo, Pinochle plus so much more! Centrally located for easy access to restaurants, shopping and highways. Come out and see this well maintained home and community.
Location
State NJ
County Gloucester
Area Deptford Twp (20802)
Zoning RESID
Rooms
Other Rooms Living Room, Dining Room, Primary Bedroom, Bedroom 2, Kitchen, Family Room
Main Level Bedrooms 2
Interior
Interior Features Carpet, Combination Dining/Living, Dining Area, Entry Level Bedroom, Floor Plan - Open, Primary Bath(s), Pantry
Hot Water Natural Gas
Heating Forced Air
Cooling Central A/C
Flooring Carpet, Laminated, Vinyl
Equipment Dishwasher, Disposal, Dryer, Oven - Self Cleaning, Refrigerator, Washer
Appliance Dishwasher, Disposal, Dryer, Oven - Self Cleaning, Refrigerator, Washer
Heat Source Natural Gas
Exterior
Garage Built In, Garage - Front Entry, Garage Door Opener
Garage Spaces 2.0
Amenities Available Billiard Room, Club House, Common Grounds, Community Center, Exercise Room, Fax/Copying, Game Room, Library, Meeting Room, Pool - Outdoor, Retirement Community, Tennis Courts
Water Access N
Roof Type Shingle
Accessibility None
Attached Garage 1
Total Parking Spaces 2
Garage Y
Building
Story 1
Foundation Slab
Sewer Public Sewer
Water Public
Architectural Style Ranch/Rambler
Level or Stories 1
Additional Building Above Grade, Below Grade
New Construction N
Schools
School District Deptford Township Public Schools
Others
Pets Allowed Y
HOA Fee Include All Ground Fee,Common Area Maintenance,Lawn Maintenance,Management,Pool(s),Recreation Facility,Snow Removal,Trash
Senior Community Yes
Age Restriction 55
Tax ID 02-00082 06-00017
Ownership Fee Simple
SqFt Source Assessor
Acceptable Financing Cash, Conventional, FHA, VA
Listing Terms Cash, Conventional, FHA, VA
Financing Cash,Conventional,FHA,VA
Special Listing Condition Standard
Pets Description Case by Case Basis
Read Less Info
Want to know what your home might be worth? Contact us for a FREE valuation!

Our team is ready to help you sell your home for the highest possible price ASAP

Bought with Kathryn E Mullan • Coldwell Banker Realty






