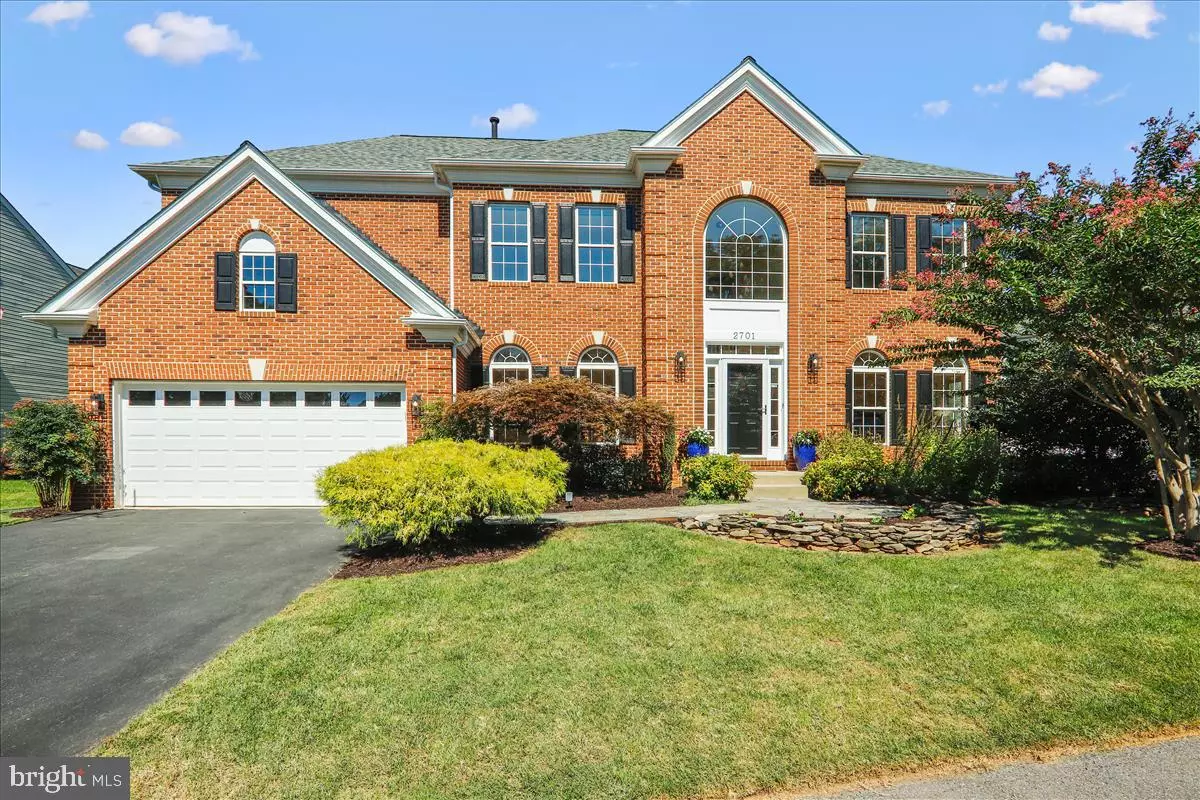$830,000
$820,000
1.2%For more information regarding the value of a property, please contact us for a free consultation.
5 Beds
5 Baths
6,328 SqFt
SOLD DATE : 11/19/2020
Key Details
Sold Price $830,000
Property Type Single Family Home
Sub Type Detached
Listing Status Sold
Purchase Type For Sale
Square Footage 6,328 sqft
Price per Sqft $131
Subdivision Manor Oaks
MLS Listing ID MDMC723732
Sold Date 11/19/20
Style Colonial
Bedrooms 5
Full Baths 4
Half Baths 1
HOA Fees $77/mo
HOA Y/N Y
Abv Grd Liv Area 4,004
Originating Board BRIGHT
Year Built 1997
Annual Tax Amount $7,644
Tax Year 2020
Lot Size 9,803 Sqft
Acres 0.23
Property Description
WELCOME to this stunning brick front colonial home with contemporary flare in the highly sought-after Manor Oaks! This home is the largest model offered in the community and will take your breath away the minute you walk up the custom stone pathway and enter the grand 2-story foyer. Embrace the 4,004 square foot home of pure luxury living on the main 2 levels PLUS an additional 2,324 square feet in the expansive finished lower level. For those who love formal or casual entertaining, the spacious dining room and living room areas on either side of the grand entrance will accommodate any size gathering. The main level boasts many upgrades and special features such as a dramatic 2-story family room with cozy gas fireplace, lots of natural light and front and back staircases leading to the upper level. Large adjacent open gourmet kitchen with built-in desk, stainless steel appliances, brand new high-end gas range with hood, Corian countertops, 42 inch maple cabinets, butlers pantry and kitchen island with large eat in breakfast room. Enjoy your morning coffee in the light filled sunroom leading to the gorgeous landscaped backyard and relaxing deck. Additionally, there is a quiet first floor office/library perfect for home schooling, work from home space with a full wall of custom-built ins and conveniently located next to the hall powder room. As you enter the home from the front load 2-car garage with custom shelving and new garage door, you will love the convenience of having a separate mud room and laundry room adjacent to the kitchen. The extensive crown molding, architectural details, gleaming hardwood floors and updated lighting fixtures throughout the home will separate this house from all the others! Upper level features a second story bridge overlooking the open family room with 4 spacious bedrooms and 3 full bathrooms. Retreat to the luxurious owners suite with a romantic gas fireplace , tray ceiling and sitting area that flows into a spacious luxury bathroom with beautiful new granite dual-sink vanity, glass enclosed shower and a relaxing Jacuzzi tub to finish out your day. The lower level is an entertainers dream for the entire family to enjoy. You will NEVER want to leave this newly painted level which includes a private guest room, office or Au pair suite with an adjoining full bathroom, media area, exercise space, pool table (conveys with home) and built in climbing ropes along with an abundance of storage space. The BONUS on this level is the unique wine cellar complete with small kitchen with granite countertop, hardwood floor, music speakers and an amazing additional pantry storage space. This home truly has it all and much more, including being a part of a wonderful community with access to a park, swimming pool, tennis courts, tot lot, walking trails and the list goes on! Just minutes to great shopping, several grocery stores and fabulous restaurants! This stunning home will not last long. Hurry over to see this one of a kind masterpiece home.
Location
State MD
County Montgomery
Zoning RE2
Rooms
Other Rooms Bedroom 2, Bedroom 3, Bedroom 4, Bedroom 5, Bedroom 1, Bathroom 1, Bathroom 2, Bathroom 3, Half Bath
Basement Connecting Stairway, Fully Finished
Interior
Interior Features Breakfast Area, Built-Ins, Carpet, Ceiling Fan(s), Chair Railings, Crown Moldings, Dining Area, Family Room Off Kitchen, Floor Plan - Open, Kitchen - Eat-In, Kitchen - Island, Kitchen - Gourmet, Kitchen - Table Space, Laundry Chute, Pantry, Soaking Tub, Walk-in Closet(s), Window Treatments, Wine Storage, Wood Floors
Hot Water Natural Gas
Heating Forced Air
Cooling Central A/C
Flooring Carpet, Ceramic Tile, Hardwood
Fireplaces Number 1
Fireplaces Type Gas/Propane
Equipment Dishwasher, Disposal, Dryer - Front Loading, Humidifier, Icemaker, Microwave, Oven/Range - Gas, Range Hood, Refrigerator, Stainless Steel Appliances, Washer - Front Loading, Water Heater
Fireplace Y
Appliance Dishwasher, Disposal, Dryer - Front Loading, Humidifier, Icemaker, Microwave, Oven/Range - Gas, Range Hood, Refrigerator, Stainless Steel Appliances, Washer - Front Loading, Water Heater
Heat Source Natural Gas
Laundry Main Floor
Exterior
Garage Additional Storage Area, Garage - Front Entry, Garage Door Opener, Inside Access
Garage Spaces 4.0
Amenities Available Club House, Jog/Walk Path, Swimming Pool, Tennis Courts, Tot Lots/Playground
Waterfront N
Water Access N
Roof Type Architectural Shingle
Accessibility None
Parking Type Attached Garage, Driveway
Attached Garage 2
Total Parking Spaces 4
Garage Y
Building
Story 3
Sewer Public Sewer
Water Public
Architectural Style Colonial
Level or Stories 3
Additional Building Above Grade, Below Grade
Structure Type 2 Story Ceilings,9'+ Ceilings
New Construction N
Schools
Elementary Schools Greenwood
Middle Schools Rosa M. Parks
High Schools Sherwood
School District Montgomery County Public Schools
Others
HOA Fee Include Pool(s)
Senior Community No
Tax ID 160803108567
Ownership Fee Simple
SqFt Source Assessor
Acceptable Financing Cash, Conventional, FHA, VA, Other
Listing Terms Cash, Conventional, FHA, VA, Other
Financing Cash,Conventional,FHA,VA,Other
Special Listing Condition Standard
Read Less Info
Want to know what your home might be worth? Contact us for a FREE valuation!

Our team is ready to help you sell your home for the highest possible price ASAP

Bought with Michael J Altobelli • RE/MAX Realty Services






