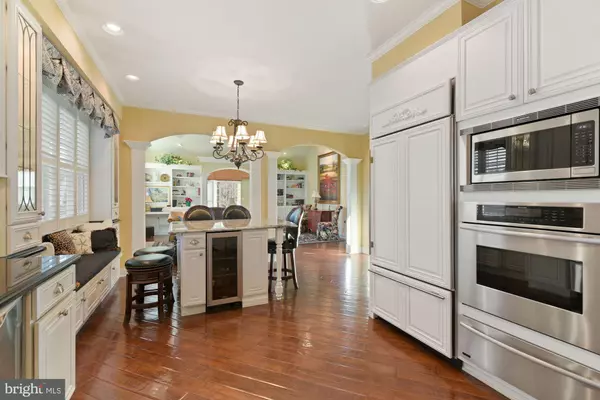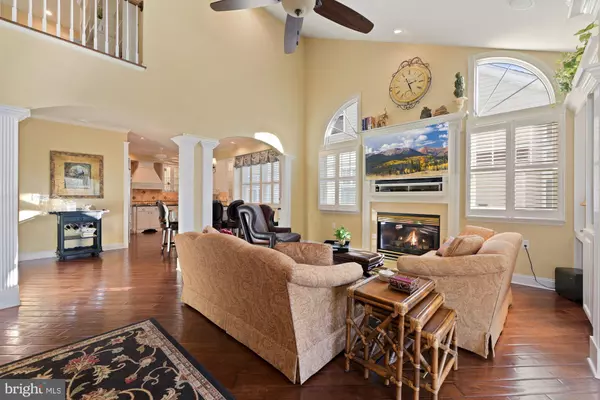$465,000
$445,000
4.5%For more information regarding the value of a property, please contact us for a free consultation.
2 Beds
3 Baths
2,569 SqFt
SOLD DATE : 02/05/2021
Key Details
Sold Price $465,000
Property Type Single Family Home
Sub Type Detached
Listing Status Sold
Purchase Type For Sale
Square Footage 2,569 sqft
Price per Sqft $181
Subdivision Legacy Oaks
MLS Listing ID NJBL388982
Sold Date 02/05/21
Style Contemporary,Cape Cod
Bedrooms 2
Full Baths 2
Half Baths 1
HOA Fees $140/mo
HOA Y/N Y
Abv Grd Liv Area 2,569
Originating Board BRIGHT
Year Built 2005
Annual Tax Amount $9,821
Tax Year 2020
Lot Size 5,536 Sqft
Acres 0.13
Lot Dimensions 50.33 x 110.00
Property Description
Welcome to 15 Mitchell Court in the sought after adult community of Legacy Oaks. This magnificent home offers an abundance of upgrades and exudes quality throughout. As you approach, you'll see the beautiful paver driveway and walkway. The main level features Open Floor Plan with diagonal wood flooring throughout the main living areas of the home including the Master Bedroom, extensive crown molding and trimwork and plantation shutters. Enter the 2 story Foyer with turned staircase and to the left you'll find the private Study with gorgeous lead glass window and door for privacy, shadow boxing and built-in bookcases. The 2 Story generous sized Dining Room will accommodate a large table and features soaring tall windows and a coffered ceiling. Continue into the stunning Gourmet Kitchen which is open to the Great Room. The Kitchen features a large Island with seating, upscale custom wood cabinetry, granite countertops, paneled subzero built-in Refrigerator, Thermador cooktop, wall oven with warming drawer, wine refrigerator, beautiful glass cabinets with lighting inside, under cabinet lighting and ceramic tile backsplash. The 2 Story Great Room features custom built-in bookcases and tall arched windows that flank the gas fireplace. Great Room flows into the Sunroom with Slider leading to the private and serene backyard with views of the pond and gorgeous landscaping from the paver patio. The First Floor Master Suite includes Bedroom with tray ceiling and ceiling fan, hardwood flooring, enormous walk-in closet and large second closet, Master Bath with double vanity, jacuzzi tub, glass shower and tile flooring. Main level also includes Laundry Room with built-in cabinetry and utility sink that leads into the 2-car Garage with epoxy flooring. Upstairs you'll find a spacious loft for additional living space for guests that overlooks the Dining Room and Great Room, a large second bedroom, full bath and large closet for additional storage. This home also features tons of recessed lighting and surround sound throughout most of the first floor. Legacy Oaks offers a gorgeous clubhouse with gym, library room and billiard room, heated outdoor pool, tennis and bocce courts, Association maintains lawn care and snow removal to the front door. Centrally located near restaurants, shopping and all major highways and shore points. This home will not disappoint!
Location
State NJ
County Burlington
Area Evesham Twp (20313)
Zoning SEN2
Rooms
Other Rooms Dining Room, Primary Bedroom, Bedroom 2, Kitchen, Study, Sun/Florida Room, Great Room, Loft
Main Level Bedrooms 1
Interior
Interior Features Ceiling Fan(s), Crown Moldings, Entry Level Bedroom, Family Room Off Kitchen, Floor Plan - Open, Kitchen - Eat-In, Kitchen - Gourmet, Kitchen - Island, Wainscotting, Walk-in Closet(s)
Hot Water Natural Gas
Heating Forced Air
Cooling Central A/C
Fireplaces Number 1
Fireplaces Type Gas/Propane
Equipment Built-In Microwave, Built-In Range, Dishwasher, Disposal, Oven - Wall, Range Hood, Stainless Steel Appliances
Fireplace Y
Window Features Palladian
Appliance Built-In Microwave, Built-In Range, Dishwasher, Disposal, Oven - Wall, Range Hood, Stainless Steel Appliances
Heat Source Natural Gas
Exterior
Garage Garage - Front Entry, Garage Door Opener
Garage Spaces 2.0
Amenities Available Billiard Room, Club House, Exercise Room, Game Room, Pool - Outdoor, Tennis Courts
Water Access N
View Pond
Accessibility None
Attached Garage 2
Total Parking Spaces 2
Garage Y
Building
Story 2
Sewer Public Sewer
Water Public
Architectural Style Contemporary, Cape Cod
Level or Stories 2
Additional Building Above Grade, Below Grade
New Construction N
Schools
School District Evesham Township
Others
Pets Allowed Y
HOA Fee Include All Ground Fee,Common Area Maintenance,Health Club,Lawn Maintenance,Pool(s),Recreation Facility,Snow Removal
Senior Community Yes
Age Restriction 55
Tax ID 13-00015 13-00096
Ownership Fee Simple
SqFt Source Assessor
Security Features Security System
Special Listing Condition Standard
Pets Description Dogs OK, Cats OK
Read Less Info
Want to know what your home might be worth? Contact us for a FREE valuation!

Our team is ready to help you sell your home for the highest possible price ASAP

Bought with Denise Giannone • BHHS Fox & Roach-Moorestown






