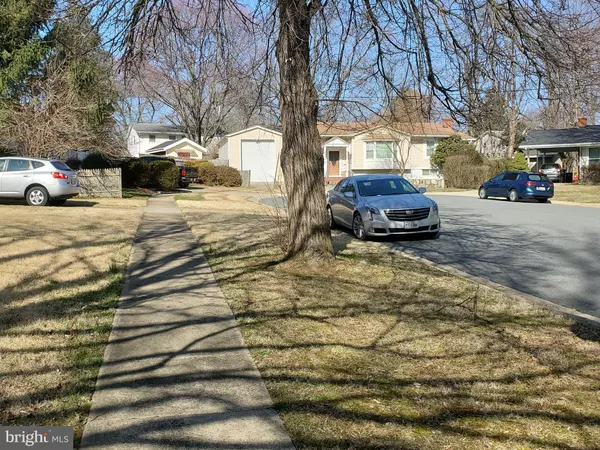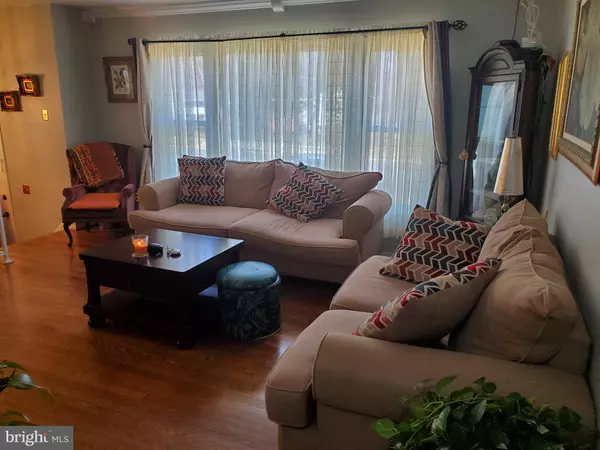$427,800
$425,000
0.7%For more information regarding the value of a property, please contact us for a free consultation.
4 Beds
2 Baths
2,000 SqFt
SOLD DATE : 05/06/2021
Key Details
Sold Price $427,800
Property Type Single Family Home
Sub Type Detached
Listing Status Sold
Purchase Type For Sale
Square Footage 2,000 sqft
Price per Sqft $213
Subdivision Brookhaven
MLS Listing ID MDMC749382
Sold Date 05/06/21
Style Split Foyer
Bedrooms 4
Full Baths 2
HOA Y/N N
Abv Grd Liv Area 1,050
Originating Board BRIGHT
Year Built 1959
Annual Tax Amount $4,293
Tax Year 2020
Lot Size 8,014 Sqft
Acres 0.18
Property Description
Well maintained home with some updates in the last few years, extremely desirable location, close to Aspen Hill Shopping Center, Bus lines, Metro approximately 3 miles, Schools nearby, very quiet st. and yet very close to hustle and bustle of the city, Provides a very comfortable deck on the back side to enjoy your cookouts and it has a large family room in the lower level to enjoy your winter gatherings. There is an additional bedroom in the basement and a full bathroom for your guests, Kitchen was updated about 4 years ago, roof was also replaced, Hot water heater replaced two months ago. (Shows well but sells "as is" seller will make no repairs!) Make your appointment to see this home as soon as possible! Protect yourself and and your clients, follow the established guidelines while showing ! OFFERS TO BE PRESENTED ON MONDAY 4/5/21.
Location
State MD
County Montgomery
Zoning R60
Direction North
Rooms
Other Rooms Living Room, Dining Room, Family Room, Laundry, Utility Room
Basement Daylight, Full
Main Level Bedrooms 3
Interior
Interior Features Bar, Combination Kitchen/Dining, Floor Plan - Traditional
Hot Water Natural Gas, 60+ Gallon Tank
Heating Forced Air
Cooling Central A/C
Flooring Hardwood, Ceramic Tile
Equipment Dishwasher, Disposal, Dryer - Electric, Dryer - Gas, Oven - Single, Oven/Range - Gas, Range Hood, Refrigerator, Washer
Fireplace N
Appliance Dishwasher, Disposal, Dryer - Electric, Dryer - Gas, Oven - Single, Oven/Range - Gas, Range Hood, Refrigerator, Washer
Heat Source Natural Gas
Laundry Lower Floor
Exterior
Exterior Feature Deck(s)
Garage Spaces 2.0
Fence Chain Link
Utilities Available Electric Available, Natural Gas Available, Sewer Available, Water Available
Waterfront N
Water Access N
Roof Type Asphalt,Shingle
Street Surface Black Top
Accessibility None
Porch Deck(s)
Road Frontage City/County
Total Parking Spaces 2
Garage N
Building
Lot Description Cul-de-sac, Level, Rear Yard
Story 2
Foundation Concrete Perimeter
Sewer Public Sewer
Water Public
Architectural Style Split Foyer
Level or Stories 2
Additional Building Above Grade, Below Grade
New Construction N
Schools
School District Montgomery County Public Schools
Others
Pets Allowed Y
Senior Community No
Tax ID 161301308642
Ownership Fee Simple
SqFt Source Assessor
Acceptable Financing Cash, Conventional, FHA, VA
Horse Property N
Listing Terms Cash, Conventional, FHA, VA
Financing Cash,Conventional,FHA,VA
Special Listing Condition Standard
Pets Description No Pet Restrictions
Read Less Info
Want to know what your home might be worth? Contact us for a FREE valuation!

Our team is ready to help you sell your home for the highest possible price ASAP

Bought with Sunmi Kim • Samson Properties






