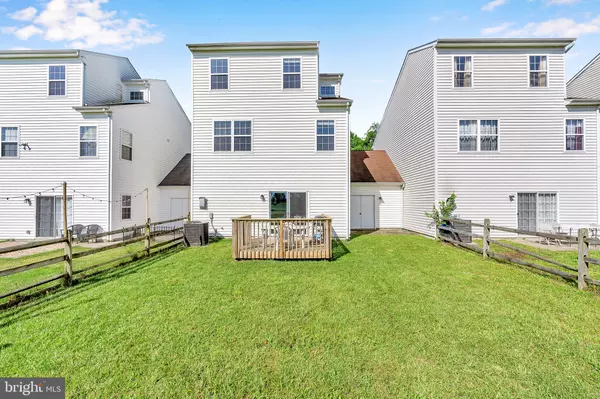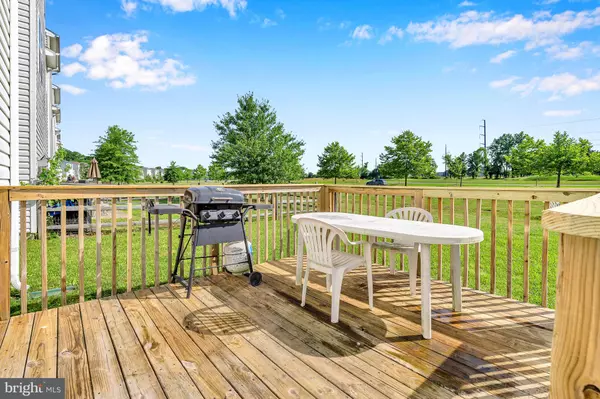$331,000
$324,900
1.9%For more information regarding the value of a property, please contact us for a free consultation.
4 Beds
5 Baths
2,675 SqFt
SOLD DATE : 08/12/2022
Key Details
Sold Price $331,000
Property Type Townhouse
Sub Type Interior Row/Townhouse
Listing Status Sold
Purchase Type For Sale
Square Footage 2,675 sqft
Price per Sqft $123
Subdivision Odessa National
MLS Listing ID DENC2027120
Sold Date 08/12/22
Style Traditional
Bedrooms 4
Full Baths 4
Half Baths 1
HOA Fees $136/qua
HOA Y/N Y
Abv Grd Liv Area 2,675
Originating Board BRIGHT
Year Built 2007
Annual Tax Amount $3,218
Tax Year 2021
Lot Size 3,485 Sqft
Acres 0.08
Property Description
Welcome to your new home in the fantastic neighborhood of Odessa National! 299 Camerton is ready for its new owners! This spacious townhome offers 4 Bedrooms and 4.1 Baths! Enter through the front door to a hardwood foyer, with garage access on your left and sitting room on your right. Powder room is right off the hall, proceed to the spacious Kitchen with Granite Counters and Stainless Steel appliances and offers a spacious bar sitting area for 3+. Dining area is right off the kitchen and leads into a spacious living room with a gorgeous fireplace. Slider located in the Livingroom, opens to freshly power washed deck and back yard with tons of open space to use. Head upstairs to find 3 bedrooms and 3 full baths as well as a good size laundry room. Continue on to the 3rd floor loft area for another large bedroom and a full bath. This home could use some newer carpeting on the top floor and is priced accordingly. Garage is front entry and has a door with patio on the other side, so it can be easily accessed from front or back. Stucco inspection has been provided from when seller purchased this home 3 years ago. This home is part of the Golf Course Community of Odessa National, owners get 4 free rounds of Golf per year, discounts at the Clubhouse Restaurant, access to Clubhouse Gym and Pool. Schedule your tour today!
Seller requests that any buyer who has interest, to please submit offers by 5pm today, July 13th
Location
State DE
County New Castle
Area South Of The Canal (30907)
Zoning S-UDC
Rooms
Main Level Bedrooms 3
Interior
Hot Water Electric
Cooling Central A/C
Fireplace Y
Heat Source Natural Gas
Exterior
Exterior Feature Deck(s)
Parking Features Garage - Front Entry, Garage Door Opener
Garage Spaces 1.0
Water Access N
Accessibility None
Porch Deck(s)
Attached Garage 1
Total Parking Spaces 1
Garage Y
Building
Story 3
Foundation Slab
Sewer Private Sewer
Water Public
Architectural Style Traditional
Level or Stories 3
Additional Building Above Grade, Below Grade
New Construction N
Schools
School District Appoquinimink
Others
Senior Community No
Tax ID 1401331038
Ownership Fee Simple
SqFt Source Estimated
Special Listing Condition Standard
Read Less Info
Want to know what your home might be worth? Contact us for a FREE valuation!

Our team is ready to help you sell your home for the highest possible price ASAP

Bought with Rebekah Ford • Keller Williams Realty Central-Delaware






