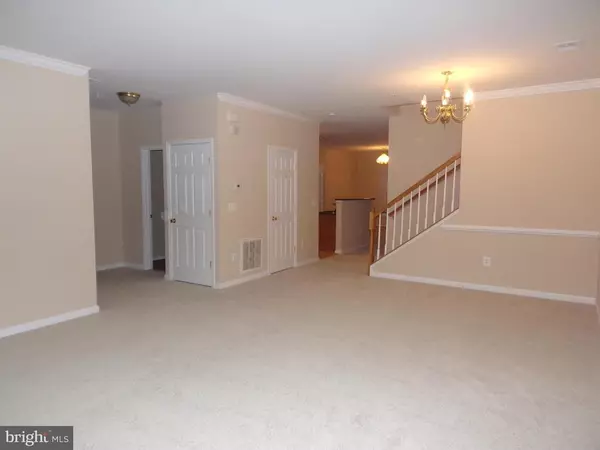$350,000
$345,000
1.4%For more information regarding the value of a property, please contact us for a free consultation.
3 Beds
3 Baths
2,366 SqFt
SOLD DATE : 05/17/2021
Key Details
Sold Price $350,000
Property Type Condo
Sub Type Condo/Co-op
Listing Status Sold
Purchase Type For Sale
Square Footage 2,366 sqft
Price per Sqft $147
Subdivision Powells Run Village Cond
MLS Listing ID VAPW518668
Sold Date 05/17/21
Style Traditional
Bedrooms 3
Full Baths 2
Half Baths 1
Condo Fees $299/mo
HOA Y/N N
Abv Grd Liv Area 2,366
Originating Board BRIGHT
Year Built 2009
Annual Tax Amount $3,703
Tax Year 2021
Property Description
Absolutely stunning upper level garage condo in contemporary neighborhood! Views galore! Plenty of room in this beauty! Walk up the first level and the spacious, open LR, & Dining Area greet you! Further along you pass your half bath, which then leads to your gourmet kitchen, eating area and generous-sized FR! Step out to your 1st of 2 balconies and relax while taking in your surroundings! Upstairs, you will find an equally spacious Primary Bedroom featuring vaulted ceilings, soft carpet, 2 walk-in closets and a fully appointed Primary Bath! Don't forget to walk out onto your very own private balcony! The two other bedrooms are also nice in size! This upper level also boasts a hall bath w/ dual sinks and tub/shower combo. No need to go far for laundry, your washer and dryer are conveniently located on the bedroom level! This one is a true beauty!
Location
State VA
County Prince William
Zoning RPC
Rooms
Other Rooms Living Room, Dining Room, Primary Bedroom, Bedroom 2, Bedroom 3, Kitchen, Family Room, Breakfast Room, Bathroom 2, Bathroom 3, Primary Bathroom
Interior
Interior Features Additional Stairway, Attic, Breakfast Area, Carpet, Chair Railings, Family Room Off Kitchen, Floor Plan - Traditional, Kitchen - Table Space, Pantry, Soaking Tub, Tub Shower, Walk-in Closet(s), Window Treatments
Hot Water Natural Gas
Heating Forced Air
Cooling Central A/C
Flooring Carpet, Ceramic Tile
Equipment Built-In Microwave, Dishwasher, Dryer, Disposal, Exhaust Fan, Icemaker, Oven/Range - Gas, Refrigerator, Stainless Steel Appliances, Washer
Furnishings No
Fireplace N
Appliance Built-In Microwave, Dishwasher, Dryer, Disposal, Exhaust Fan, Icemaker, Oven/Range - Gas, Refrigerator, Stainless Steel Appliances, Washer
Heat Source Electric
Laundry Has Laundry, Upper Floor
Exterior
Parking Features Basement Garage, Garage - Rear Entry
Garage Spaces 2.0
Amenities Available None
Water Access N
Accessibility None
Attached Garage 1
Total Parking Spaces 2
Garage Y
Building
Story 2.5
Sewer Public Sewer
Water Public
Architectural Style Traditional
Level or Stories 2.5
Additional Building Above Grade, Below Grade
Structure Type Vaulted Ceilings
New Construction N
Schools
Elementary Schools Fitzgerald
Middle Schools Rippon
High Schools Freedom
School District Prince William County Public Schools
Others
Pets Allowed Y
HOA Fee Include Common Area Maintenance,Ext Bldg Maint,Snow Removal,Trash
Senior Community No
Tax ID 8290-99-3931.02
Ownership Condominium
Acceptable Financing Cash, Conventional, FHA, FHLMC, FHVA, FMHA, FNMA, VA
Listing Terms Cash, Conventional, FHA, FHLMC, FHVA, FMHA, FNMA, VA
Financing Cash,Conventional,FHA,FHLMC,FHVA,FMHA,FNMA,VA
Special Listing Condition Standard
Pets Allowed No Pet Restrictions
Read Less Info
Want to know what your home might be worth? Contact us for a FREE valuation!

Our team is ready to help you sell your home for the highest possible price ASAP

Bought with Amanda Monroe • Redfin Corporation






