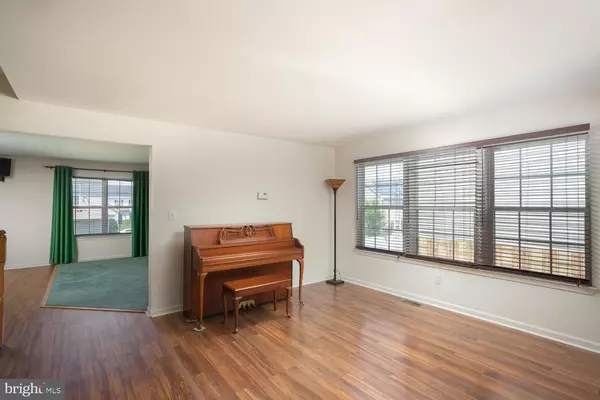$450,000
$440,000
2.3%For more information regarding the value of a property, please contact us for a free consultation.
4 Beds
3 Baths
3,888 SqFt
SOLD DATE : 10/07/2021
Key Details
Sold Price $450,000
Property Type Single Family Home
Sub Type Detached
Listing Status Sold
Purchase Type For Sale
Square Footage 3,888 sqft
Price per Sqft $115
Subdivision Mapleton
MLS Listing ID NJBL399692
Sold Date 10/07/21
Style Colonial
Bedrooms 4
Full Baths 2
Half Baths 1
HOA Y/N N
Abv Grd Liv Area 2,738
Originating Board BRIGHT
Year Built 2001
Annual Tax Amount $9,412
Tax Year 2020
Lot Size 6,368 Sqft
Acres 0.15
Lot Dimensions 62.00 x 102.00
Property Description
Immaculate home in the highly desirable neighborhood of Mapleton in Mansfield Township. This home was constructed for those who enjoy entertaining large groups of people. Enter the home to new maintenance free vinyl flooring. Greet your guests in the spacious open sitting room with several large windows that allows an enormous amount of natural light that casades to the adjacent formal dining room. Past the stairs is the expansive open space of the family room with a gas fireplace and a kitchen large enough to cook, eat and dance in! The granite bar height peninsula is the perfect place to pull up a stool and enjoy a quick bite. Or take the back door to the new composite wood staircase to the concrete patio to enjoy your meal al fresco. The half bathroom is conveniently tucked away next to the laundry room with access to the 2 car garage.
The upper level has 3 sizable guest bedrooms with a shared hall full bath. The master bedroom is grand in size with 2 closets, one being a walk-in. The ensuite consists of a double sink vanity, jetted soaking tub, stall shower and separate water closet. You will be in awe over the bonus space on this level! This massive open room with a vaulted ceiling and large windows is the ultimate space for a playroom, media space, rec room, the options are endless!
The vast basement is unfinished, has high ceilings, multiple egress windows and is completely unobstructed. Just waiting for you to make it your own! So what are you waiting for?! Centrally located, within minutes to all major roadways. Make a showing appointment today!
Location
State NJ
County Burlington
Area Mansfield Twp (20318)
Zoning R-1
Rooms
Other Rooms Living Room, Dining Room, Primary Bedroom, Bedroom 2, Bedroom 3, Bedroom 4, Kitchen, Family Room, Basement, Breakfast Room, Recreation Room
Basement English, Full, Interior Access, Poured Concrete, Sump Pump, Unfinished, Windows
Interior
Interior Features Attic/House Fan, Breakfast Area, Carpet, Ceiling Fan(s), Crown Moldings, Family Room Off Kitchen, Floor Plan - Open, Pantry, Recessed Lighting, Soaking Tub, Stall Shower, Walk-in Closet(s), Other, Window Treatments
Hot Water Natural Gas
Heating Forced Air
Cooling Central A/C, Ceiling Fan(s), Attic Fan
Equipment Built-In Microwave, Built-In Range, Dishwasher, Dryer, Dryer - Gas, Oven - Self Cleaning, Oven/Range - Gas, Refrigerator, Washer
Appliance Built-In Microwave, Built-In Range, Dishwasher, Dryer, Dryer - Gas, Oven - Self Cleaning, Oven/Range - Gas, Refrigerator, Washer
Heat Source Natural Gas
Exterior
Garage Additional Storage Area, Garage - Front Entry, Garage Door Opener, Inside Access, Oversized
Garage Spaces 6.0
Water Access N
Accessibility 32\"+ wide Doors, >84\" Garage Door, 2+ Access Exits, Doors - Swing In
Attached Garage 2
Total Parking Spaces 6
Garage Y
Building
Story 2.5
Sewer Public Sewer
Water Public
Architectural Style Colonial
Level or Stories 2.5
Additional Building Above Grade, Below Grade
New Construction N
Schools
Elementary Schools J.Hydock
Middle Schools Northern Burlington County Regional
High Schools Northern Burlington County Regional
School District Northern Burlington Count Schools
Others
Senior Community No
Tax ID 18-00010 05-00005
Ownership Fee Simple
SqFt Source Assessor
Acceptable Financing Cash, Conventional, FHA, USDA, VA
Listing Terms Cash, Conventional, FHA, USDA, VA
Financing Cash,Conventional,FHA,USDA,VA
Special Listing Condition Standard
Read Less Info
Want to know what your home might be worth? Contact us for a FREE valuation!

Our team is ready to help you sell your home for the highest possible price ASAP

Bought with Nativita M Warner • Keller Williams Premier






