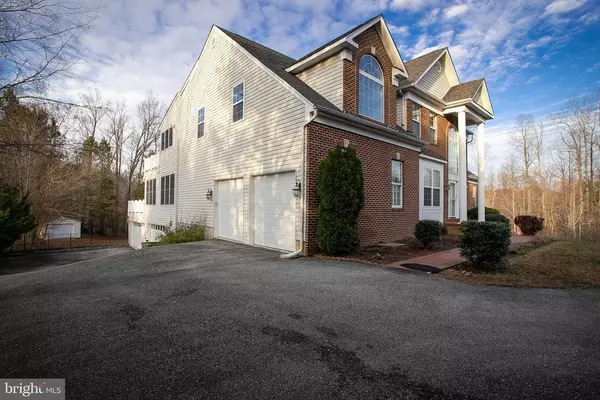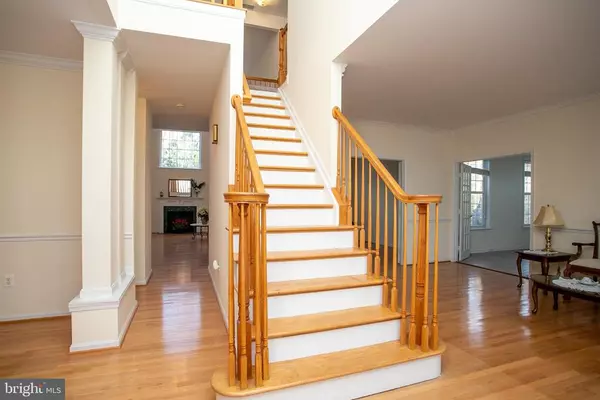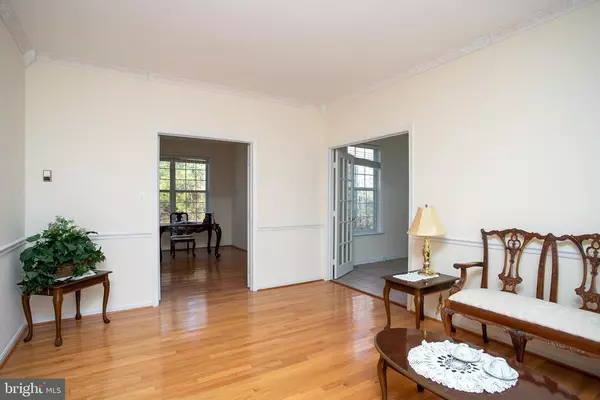$650,000
$629,999
3.2%For more information regarding the value of a property, please contact us for a free consultation.
5 Beds
4 Baths
6,504 SqFt
SOLD DATE : 07/12/2021
Key Details
Sold Price $650,000
Property Type Single Family Home
Sub Type Detached
Listing Status Sold
Purchase Type For Sale
Square Footage 6,504 sqft
Price per Sqft $99
Subdivision Peach Tree Hollow
MLS Listing ID MDCH220654
Sold Date 07/12/21
Style Colonial
Bedrooms 5
Full Baths 3
Half Baths 1
HOA Y/N N
Abv Grd Liv Area 4,506
Originating Board BRIGHT
Year Built 1999
Annual Tax Amount $6,464
Tax Year 2021
Lot Size 3.040 Acres
Acres 3.04
Property Description
Beautiful 5 BDRM home (4506sqft) loc. on private acreage (*2-story foyer * Nice Kit w/granite counter top and back splash, updated some appliances* Adjoining super Large Sun-drenched Solarium w/marble floor*Solarium walkout to a deck* Large owner's suite carpet updated w/amazing super BA marble floor and counter top w/glass shower, soak tub w/jets, private bidet/toilet* Private deck from master bath* *Huge w/in Master Closet. Gleaming hardwood floors throughout the 1st floor.* Sun-rm w/French doors/updated some windows. *Basement (1998sqft) complete finished w/carpet w/double door/windows to the outside. 5-Car attached Garages w/updated garage doors* Huge shed on the back yard. Over all 6504sq. ft. Fruit/Nut trees 3.048 acres.
Location
State MD
County Charles
Zoning AC
Rooms
Basement Connecting Stairway, Full, Fully Finished
Interior
Interior Features Breakfast Area, Built-Ins, Attic, Carpet, Ceiling Fan(s), Dining Area, Family Room Off Kitchen, Floor Plan - Open, Kitchen - Gourmet, Kitchen - Island, Recessed Lighting, Upgraded Countertops, Wood Floors, Other
Hot Water Electric
Heating Heat Pump(s)
Cooling Central A/C
Flooring Carpet, Ceramic Tile, Hardwood
Fireplaces Number 1
Equipment Dishwasher
Fireplace Y
Window Features Double Pane,Energy Efficient,Insulated
Appliance Dishwasher
Heat Source Electric
Exterior
Exterior Feature Deck(s), Patio(s)
Parking Features Garage Door Opener, Garage - Side Entry
Garage Spaces 5.0
Water Access N
View Garden/Lawn, Trees/Woods
Roof Type Architectural Shingle
Accessibility 2+ Access Exits
Porch Deck(s), Patio(s)
Attached Garage 5
Total Parking Spaces 5
Garage Y
Building
Story 3
Sewer Gravity Sept Fld
Water Well
Architectural Style Colonial
Level or Stories 3
Additional Building Above Grade, Below Grade
Structure Type 9'+ Ceilings,2 Story Ceilings,Dry Wall
New Construction N
Schools
School District Charles County Public Schools
Others
Senior Community No
Tax ID 0909026312
Ownership Fee Simple
SqFt Source Assessor
Security Features Main Entrance Lock
Special Listing Condition Standard
Read Less Info
Want to know what your home might be worth? Contact us for a FREE valuation!

Our team is ready to help you sell your home for the highest possible price ASAP

Bought with Christopher S Bundy • Fairfax Realty Elite






