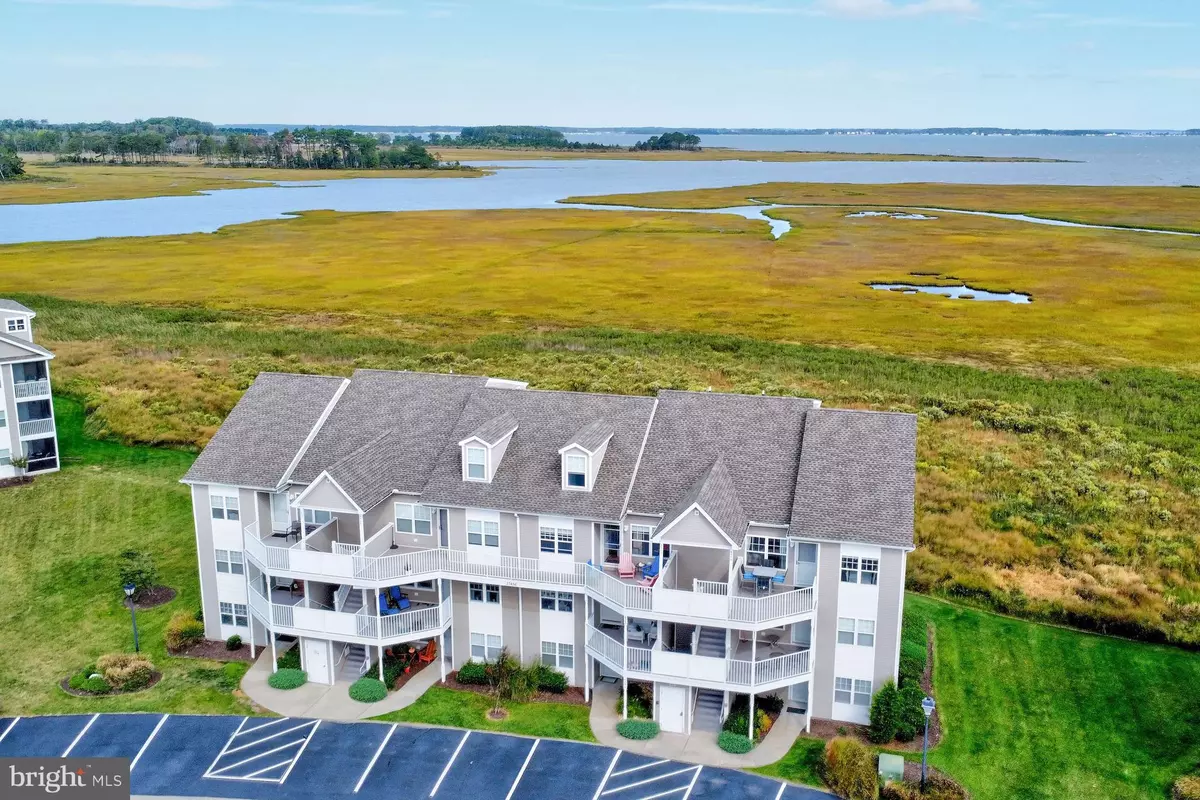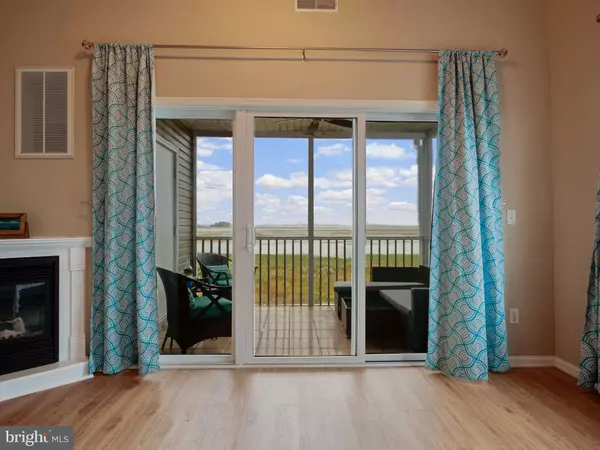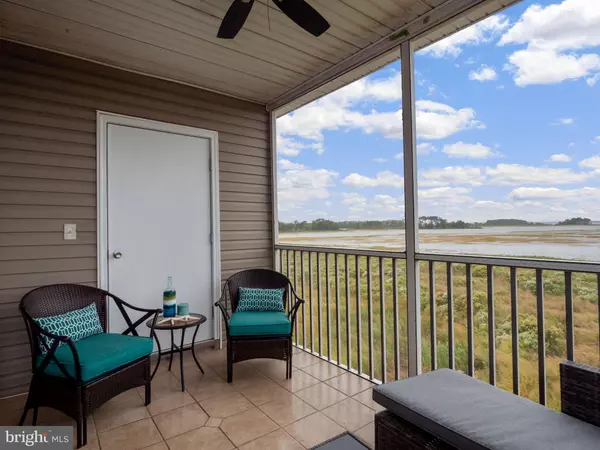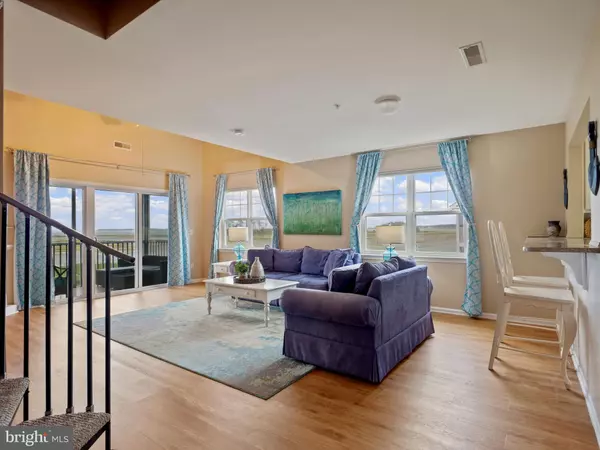$485,000
$495,000
2.0%For more information regarding the value of a property, please contact us for a free consultation.
4 Beds
4 Baths
1,800 SqFt
SOLD DATE : 11/10/2022
Key Details
Sold Price $485,000
Property Type Condo
Sub Type Condo/Co-op
Listing Status Sold
Purchase Type For Sale
Square Footage 1,800 sqft
Price per Sqft $269
Subdivision Bethany Bay
MLS Listing ID DESU2030058
Sold Date 11/10/22
Style Contemporary,Coastal
Bedrooms 4
Full Baths 4
Condo Fees $290/mo
HOA Fees $126/mo
HOA Y/N Y
Abv Grd Liv Area 1,800
Originating Board BRIGHT
Year Built 2002
Annual Tax Amount $900
Tax Year 2022
Lot Dimensions 0.00 x 0.00
Property Description
This is a rare opportunity to own a top floor, end unit, four-bedroom condominium in Bethany Bay where views of the preserve, wildlife, ponds, and bay are breathtaking.! This condo offers a lovely living area with an electric fireplace, a comfortable eat-in kitchen with bi-level bar for casual dining. One guest bedroom and full bath are located on the main level, along with a primary bedroom suite which offers water views and an ensuite bath. Relax on the screened porch with a cup of morning coffee or an evening libation. Ascend upstairs to two spacious guest rooms, one with a beautiful water view, each with their own bath providing plenty of space and privacy for friends and family. A garage is included in the sale and offers great storage for beach toys and golf carts. Amenities include a seasonal pool, 9-hole golf course, fitness center, boat ramp, boat and kayak storage, tennis and pickleball courts and a clubhouse and more. Bethany Bay is conveniently located just minutes from Bethany Beach and the boardwalk, the area's best restaurants and shopping, medical facilities, State parks and marina, Lower HOA fees than most. Being sold furnished with minor exclusions. Come see this gem today! Life is short, buy a beach house!
Location
State DE
County Sussex
Area Baltimore Hundred (31001)
Zoning AR-1
Rooms
Other Rooms Living Room, Primary Bedroom, Bedroom 2, Bedroom 3, Bedroom 4, Kitchen, Foyer, Screened Porch
Main Level Bedrooms 2
Interior
Interior Features Carpet, Ceiling Fan(s), Entry Level Bedroom, Family Room Off Kitchen, Floor Plan - Open, Kitchen - Eat-In, Kitchen - Table Space, Spiral Staircase, Stain/Lead Glass, Tub Shower, Window Treatments
Hot Water Electric
Heating Heat Pump(s)
Cooling Central A/C, Ceiling Fan(s)
Flooring Ceramic Tile, Laminated, Partially Carpeted
Fireplaces Number 1
Fireplaces Type Electric
Equipment Built-In Range, Dishwasher, Disposal, Dryer, Icemaker, Oven - Single, Refrigerator, Stove, Washer/Dryer Stacked, Water Heater, Microwave
Fireplace Y
Window Features Screens,Double Pane,Vinyl Clad
Appliance Built-In Range, Dishwasher, Disposal, Dryer, Icemaker, Oven - Single, Refrigerator, Stove, Washer/Dryer Stacked, Water Heater, Microwave
Heat Source Electric
Laundry Has Laundry, Main Floor, Washer In Unit, Dryer In Unit
Exterior
Exterior Feature Deck(s), Porch(es), Roof, Screened
Parking Features Garage - Front Entry
Garage Spaces 1.0
Amenities Available Tennis Courts, Community Center, Tot Lots/Playground, Jog/Walk Path, Golf Course, Pool - Outdoor
Water Access Y
View Bay, Panoramic, Pond, Water
Roof Type Asphalt,Pitched,Architectural Shingle
Accessibility Other
Porch Deck(s), Porch(es), Roof, Screened
Total Parking Spaces 1
Garage Y
Building
Lot Description Landscaping
Story 2
Unit Features Garden 1 - 4 Floors
Sewer Public Sewer
Water Community
Architectural Style Contemporary, Coastal
Level or Stories 2
Additional Building Above Grade, Below Grade
Structure Type Dry Wall,High,9'+ Ceilings,Cathedral Ceilings
New Construction N
Schools
Elementary Schools Lord Baltimore
Middle Schools Selbyville
High Schools Indian River
School District Indian River
Others
Pets Allowed Y
HOA Fee Include Pool(s),Trash,Snow Removal,Common Area Maintenance
Senior Community No
Tax ID 134-08.00-42.00-63-6
Ownership Condominium
Security Features Main Entrance Lock,Smoke Detector
Special Listing Condition Standard
Pets Allowed Case by Case Basis
Read Less Info
Want to know what your home might be worth? Contact us for a FREE valuation!

Our team is ready to help you sell your home for the highest possible price ASAP

Bought with SHELBY SMITH • Keller Williams Realty






