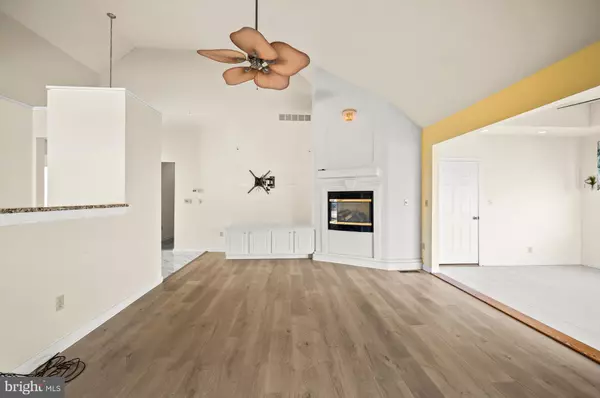$339,000
$339,000
For more information regarding the value of a property, please contact us for a free consultation.
3 Beds
2 Baths
1,478 SqFt
SOLD DATE : 04/09/2021
Key Details
Sold Price $339,000
Property Type Condo
Sub Type Condo/Co-op
Listing Status Sold
Purchase Type For Sale
Square Footage 1,478 sqft
Price per Sqft $229
Subdivision Bethany Bay
MLS Listing ID DESU175910
Sold Date 04/09/21
Style Ranch/Rambler
Bedrooms 3
Full Baths 2
Condo Fees $325/mo
HOA Fees $131/qua
HOA Y/N Y
Abv Grd Liv Area 1,478
Originating Board BRIGHT
Year Built 1995
Annual Tax Amount $592
Tax Year 2020
Lot Dimensions 0.00 x 0.00
Property Description
Situated on a quiet cul-de-sac, this 3 bedroom, 2 bathroom home lends itself to the convenience of one-floor living. Enter the home to be greeted by vaulted ceilings and a spacious living area, including a fireplace and sunroom. Just off the sunroom is a deck overlooking a serene pond and the golf course. Stepping back inside, just past the living room is the full kitchen. This area is complete with granite countertops, white cabinets, bar seating, and a small pantry. All kitchen appliances have been updated within the last 7 years. The primary suite has a large walk-in closet and a dual-sink bathroom. The spacious 2-car garage has room for parking and plenty of room for storage. Recent updates include luxury vinyl plank flooring in the living room, hallway and primary suite, new water heater in June 2020, new front door, new ceiling fans, new window treatments and new toilets. In the desired community of Bethany Bay, this single-family home offers maintenance-free living at its best! Walking distance to the community pool, and access to the complete set of amenities including a 9-hole golf course, boat ramp, fishing pier, gym, walking trails, and tennis, pickleball, volleyball, and basketball courts.
Location
State DE
County Sussex
Area Baltimore Hundred (31001)
Zoning AR-1
Rooms
Main Level Bedrooms 3
Interior
Interior Features Ceiling Fan(s), Carpet, Combination Dining/Living, Entry Level Bedroom, Family Room Off Kitchen, Floor Plan - Open, Kitchen - Eat-In, Pantry, Primary Bath(s), Stall Shower, Upgraded Countertops, Walk-in Closet(s), Window Treatments
Hot Water Electric
Heating Heat Pump(s)
Cooling Central A/C
Fireplaces Number 1
Fireplaces Type Gas/Propane
Equipment Built-In Microwave, Dishwasher, Dryer, Oven/Range - Electric, Refrigerator, Washer, Water Heater
Furnishings No
Fireplace Y
Appliance Built-In Microwave, Dishwasher, Dryer, Oven/Range - Electric, Refrigerator, Washer, Water Heater
Heat Source Electric
Exterior
Exterior Feature Deck(s)
Parking Features Garage - Front Entry
Garage Spaces 2.0
Amenities Available Basketball Courts, Boat Ramp, Fitness Center, Golf Course Membership Available, Jog/Walk Path, Pier/Dock, Pool - Outdoor, Tennis Courts, Tot Lots/Playground, Volleyball Courts, Water/Lake Privileges
Water Access N
View Golf Course, Pond
Accessibility None
Porch Deck(s)
Attached Garage 2
Total Parking Spaces 2
Garage Y
Building
Story 1
Sewer Public Sewer
Water Public
Architectural Style Ranch/Rambler
Level or Stories 1
Additional Building Above Grade, Below Grade
New Construction N
Schools
School District Indian River
Others
HOA Fee Include Pier/Dock Maintenance,Snow Removal,Trash,Water,Insurance,Common Area Maintenance,Ext Bldg Maint
Senior Community No
Tax ID 134-08.00-42.00-47
Ownership Condominium
Special Listing Condition Standard
Read Less Info
Want to know what your home might be worth? Contact us for a FREE valuation!

Our team is ready to help you sell your home for the highest possible price ASAP

Bought with Tyler F Daniels • Coldwell Banker Resort Realty - Seaford






