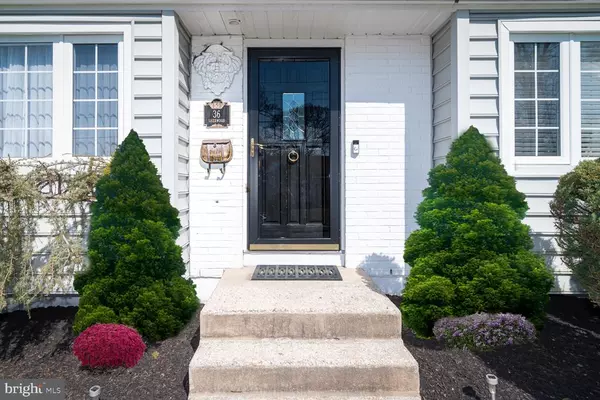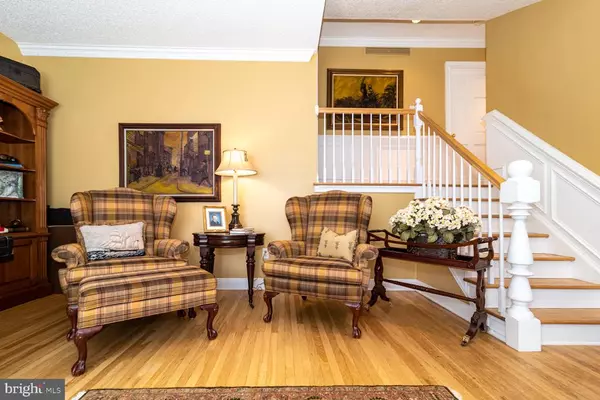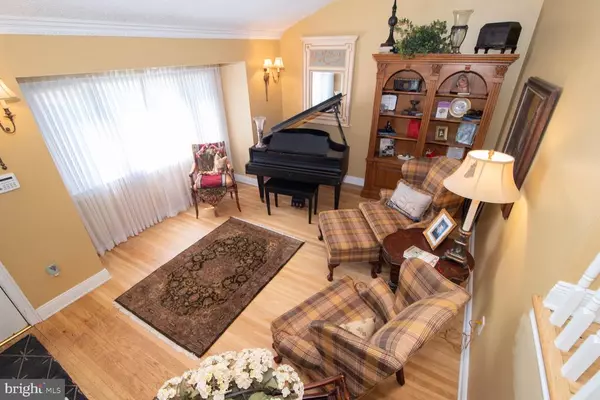$361,000
$319,999
12.8%For more information regarding the value of a property, please contact us for a free consultation.
3 Beds
3 Baths
2,064 SqFt
SOLD DATE : 05/27/2021
Key Details
Sold Price $361,000
Property Type Single Family Home
Sub Type Detached
Listing Status Sold
Purchase Type For Sale
Square Footage 2,064 sqft
Price per Sqft $174
Subdivision Bells Lake
MLS Listing ID NJGL273848
Sold Date 05/27/21
Style Split Level
Bedrooms 3
Full Baths 2
Half Baths 1
HOA Y/N N
Abv Grd Liv Area 2,064
Originating Board BRIGHT
Year Built 1960
Annual Tax Amount $8,060
Tax Year 2020
Lot Size 10,454 Sqft
Acres 0.24
Property Description
Welcome to a "Designer Dream Home". If you are looking be WOWED, this is the place. Step into a formal well lit living room with hardwood floors (throughout the home), wainscoting, crown molding , custom window treatments and many more amenities. To the right of the living room is a perfect study with custom window treatments, and crown molding. The second floor features 3 custom painted bedrooms,(2 bedrooms were made into one), completely updated full bathroom. The lower level features an open concept with a comfortable family room, exercise room (which can be easily changed to a 4th bedroom), a magnificent custom kitchen featuring OMEGA custom cabinets, viking range and wine cooler, high end kitchen aid built- in stainless steel appliances, and granite counter tops. A custom gas fireplace (the eat-in area) adds to the beauty of this already beautiful kitchen. Also, there is a full bathroom and half bathroom, completely updated on this level. French doors lead to the serene backyard featuring a custom built-in pool completely landscaped (hardscaped) and a custom-built shed for extra storage ( pool accessories). There is a half basement (partially finished) off of the family room for extra storage. Make you appointment soon. This will not last long.
Location
State NJ
County Gloucester
Area Washington Twp (20818)
Zoning RESIDENTIAL
Rooms
Other Rooms Living Room, Dining Room, Bedroom 2, Bedroom 3, Kitchen, Family Room, Basement, Bedroom 1, Study, Exercise Room, Laundry, Full Bath, Half Bath
Basement Partial, Sump Pump
Interior
Interior Features Chair Railings, Crown Moldings, Family Room Off Kitchen, Kitchen - Eat-In, Kitchen - Island, Skylight(s), Wainscotting, Attic, Attic/House Fan
Hot Water Natural Gas
Heating Forced Air
Cooling Central A/C
Flooring Hardwood, Stone, Tile/Brick
Fireplaces Number 1
Fireplaces Type Stone
Equipment Stainless Steel Appliances, Dishwasher, Disposal, Dryer - Gas, Exhaust Fan
Fireplace Y
Window Features Casement,Double Hung
Appliance Stainless Steel Appliances, Dishwasher, Disposal, Dryer - Gas, Exhaust Fan
Heat Source Natural Gas
Exterior
Exterior Feature Patio(s)
Garage Spaces 2.0
Pool In Ground
Waterfront N
Water Access N
Roof Type Shingle
Accessibility 2+ Access Exits
Porch Patio(s)
Total Parking Spaces 2
Garage N
Building
Story 3
Sewer Public Sewer
Water Public
Architectural Style Split Level
Level or Stories 3
Additional Building Above Grade
Structure Type Dry Wall
New Construction N
Schools
Elementary Schools Bells E.S.
Middle Schools Orchard Valley M.S.
High Schools Washington Twp. H.S.
School District Washington Township
Others
Senior Community No
Tax ID 18-00111 03-00019
Ownership Fee Simple
SqFt Source Estimated
Security Features Monitored
Acceptable Financing Cash, Conventional, VA, Private
Horse Property N
Listing Terms Cash, Conventional, VA, Private
Financing Cash,Conventional,VA,Private
Special Listing Condition Standard
Read Less Info
Want to know what your home might be worth? Contact us for a FREE valuation!

Our team is ready to help you sell your home for the highest possible price ASAP

Bought with John R. Wuertz • BHHS Fox & Roach-Mt Laurel






