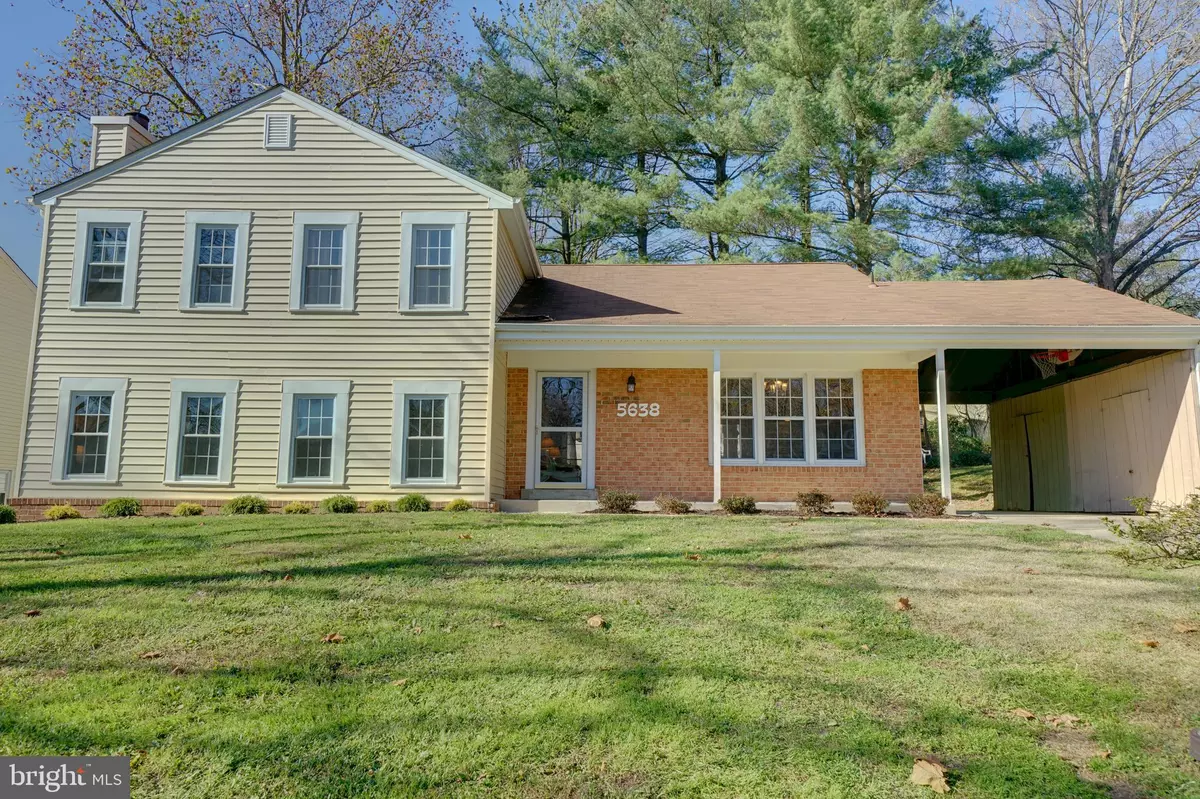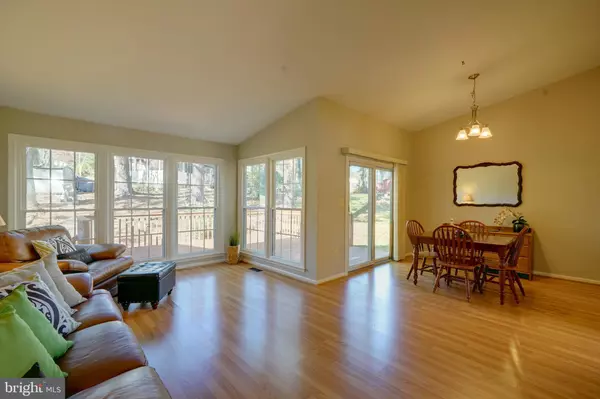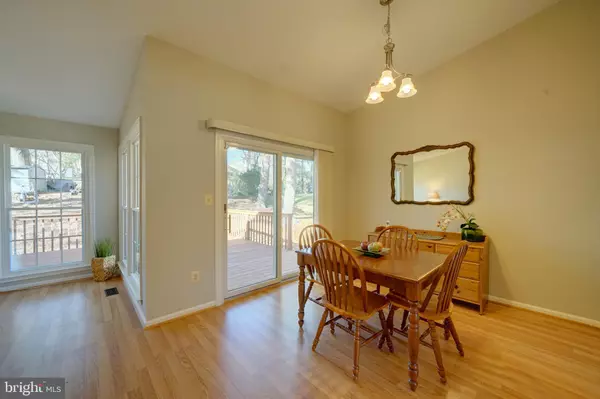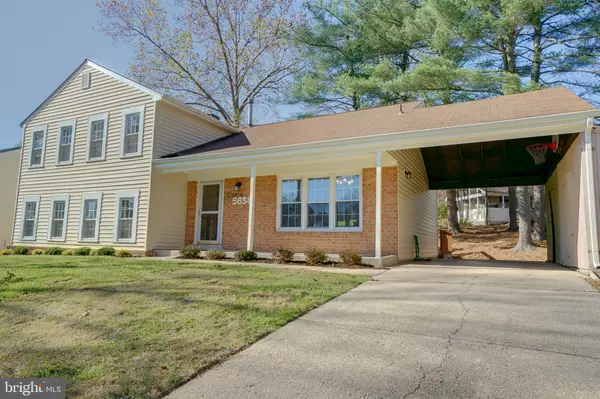$450,000
$450,000
For more information regarding the value of a property, please contact us for a free consultation.
4 Beds
3 Baths
2,492 SqFt
SOLD DATE : 12/29/2020
Key Details
Sold Price $450,000
Property Type Single Family Home
Sub Type Detached
Listing Status Sold
Purchase Type For Sale
Square Footage 2,492 sqft
Price per Sqft $180
Subdivision Phelps Luck
MLS Listing ID MDHW288190
Sold Date 12/29/20
Style Split Level
Bedrooms 4
Full Baths 2
Half Baths 1
HOA Fees $100/ann
HOA Y/N Y
Abv Grd Liv Area 2,492
Originating Board BRIGHT
Year Built 1972
Annual Tax Amount $5,670
Tax Year 2020
Lot Size 9,263 Sqft
Acres 0.21
Property Description
Spacious split level with 23 x 16 foot addition. Open floor plan with vaulted ceiling and so many windows offers a very sunlit home. Entering the tiled foyer you can see the living room or down a few steps to the family room. Entering the kitchen the space is there to still add personal designs to make this a very functional space. Double pantry. Open shelves are built into the wood cabinetry. Gorgeous countertops. SS appliances. Tiled backsplash and tiled floor. Off the kitchen is the formal dining room. Plenty of wall space. Slider to huge wood deck. Living room is open and offers a full wall of windows on 2 sides. Entire home has been freshly painted inside with a very neutral color. Flooring throughout the home has been updated and upgraded with neutral tones. Upstairs the 3 bedrooms include the owners suite. Featuring a full bath and not only a walk in closet but a double closet as well. Hall bath is a tub shower combo. Best for last is the lower level. Family room with engineered wood flooring, neutral paint and light filled room from the 3 windows. Woodstove insert in the fireplace and mantle atop. Off the Family room is the middle flex space. Rec room, playroom media room, home office, crafts? You can use this space in so many ways. Storage closet, laundry/utility room and a powder room complete the middle space. French doors lead to the addition. So many windows!! Spacious room currently used as a 4th bedroom suite. Obviously room for more than just a bedroom! The crawl space has been professionally water/climate controlled. Exterior has been updated over the years most in the last 10 years. Roof, siding, windows, kitchen, HVAC. Outside the carport has built in sheds. Full front porch to sit out and enjoy the sunshine and the breathtaking view of the pond across the street. Columbia trails, parks and so much to stroll and take in natures beauty. Minutes to Rt 175, downtown Columbia, Ellicott City and easy access to I95. We are ready are you? Planning to be in your new home by the end of the year, this could be the right home for you. Call your agent and come visit this wonderful home. All appointments for in person showings require pre approval letter from lender. Only 2 adults with each showing agent. No overlapping appointments so appointments are limited to half hour each.
Location
State MD
County Howard
Zoning NT
Rooms
Basement Fully Finished, Heated, Improved
Interior
Interior Features Carpet, Ceiling Fan(s), Floor Plan - Open, Formal/Separate Dining Room, Kitchen - Eat-In, Kitchen - Table Space, Pantry, Primary Bath(s), Upgraded Countertops, Walk-in Closet(s), Wood Floors
Hot Water Natural Gas
Heating Forced Air
Cooling Central A/C
Flooring Wood, Laminated
Fireplaces Number 1
Fireplaces Type Insert, Mantel(s)
Equipment Dishwasher, Disposal, Dryer, Exhaust Fan, Icemaker, Oven/Range - Electric, Refrigerator, Washer, ENERGY STAR Refrigerator, Microwave, Oven - Self Cleaning
Fireplace Y
Window Features Double Pane,Double Hung,Insulated,Screens,Vinyl Clad
Appliance Dishwasher, Disposal, Dryer, Exhaust Fan, Icemaker, Oven/Range - Electric, Refrigerator, Washer, ENERGY STAR Refrigerator, Microwave, Oven - Self Cleaning
Heat Source Natural Gas
Laundry Basement, Lower Floor
Exterior
Exterior Feature Deck(s), Porch(es)
Garage Spaces 3.0
Water Access N
View Pond
Roof Type Asphalt
Accessibility None
Porch Deck(s), Porch(es)
Total Parking Spaces 3
Garage N
Building
Story 3
Sewer Public Sewer
Water Public
Architectural Style Split Level
Level or Stories 3
Additional Building Above Grade, Below Grade
New Construction N
Schools
School District Howard County Public School System
Others
Senior Community No
Tax ID 1416076473
Ownership Fee Simple
SqFt Source Assessor
Special Listing Condition Standard
Read Less Info
Want to know what your home might be worth? Contact us for a FREE valuation!

Our team is ready to help you sell your home for the highest possible price ASAP

Bought with Greg Skipper • Long & Foster Real Estate, Inc.






