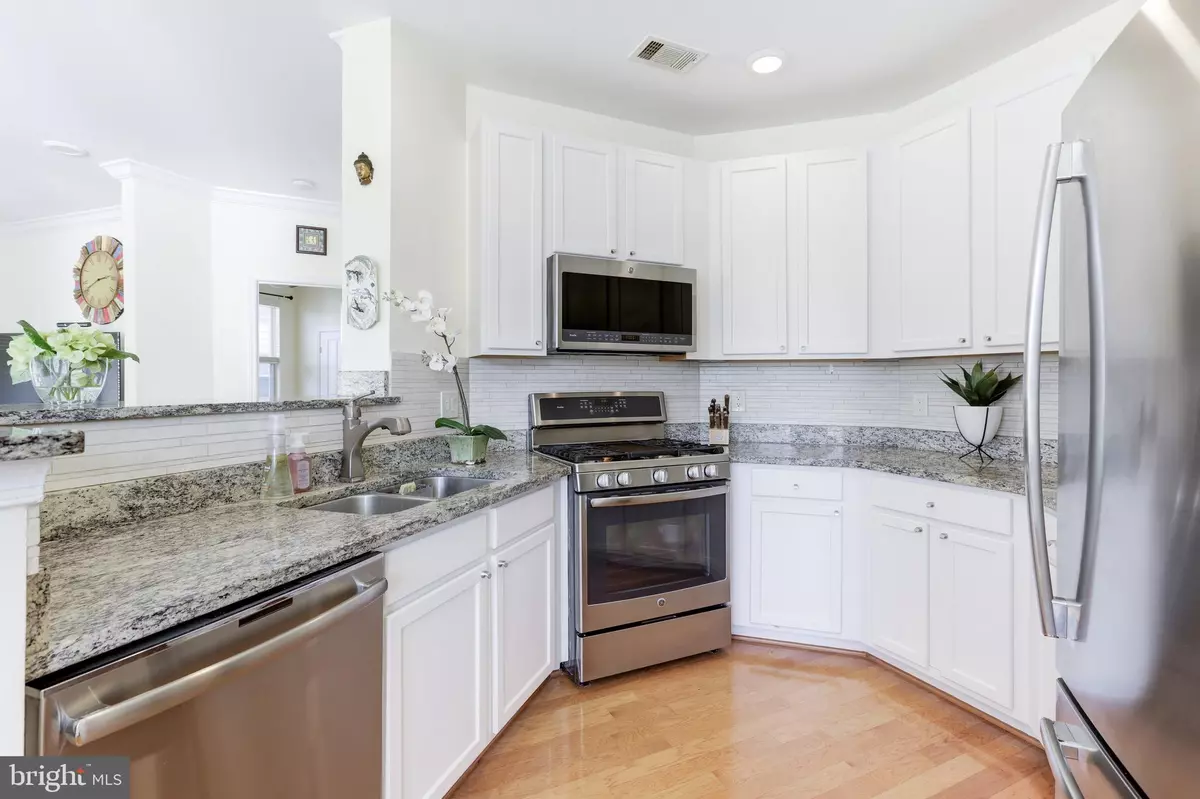$535,000
$557,000
3.9%For more information regarding the value of a property, please contact us for a free consultation.
3 Beds
2 Baths
1,483 SqFt
SOLD DATE : 07/31/2020
Key Details
Sold Price $535,000
Property Type Condo
Sub Type Condo/Co-op
Listing Status Sold
Purchase Type For Sale
Square Footage 1,483 sqft
Price per Sqft $360
Subdivision Savoy At Reston Town Center
MLS Listing ID VAFX1110062
Sold Date 07/31/20
Style Contemporary
Bedrooms 3
Full Baths 2
Condo Fees $561/mo
HOA Y/N N
Abv Grd Liv Area 1,483
Originating Board BRIGHT
Year Built 2004
Annual Tax Amount $6,492
Tax Year 2020
Property Description
Embrace chic living in this stunning 3 bedroom, 2 bath condo located in the Reston Town Center. A tailored exterior with 2 underground garage spaces, an abundance of windows with peaceful views, an open floor plan, beautiful hardwood floors throughout, and neutral color palette are only some of the fine features that make this home so desirable, while a remodeled kitchen, baths and countless designer touches create instant move-in appeal. A grande entrance welcomes you home and ushers you inside to the living room where light floods through every window and illuminates hardwood flooring and cool paint. A breakfast bar creates a visual boundary and introduces the gourmet kitchen that will please the modern chef with gleaming granite countertops, extensive pristine maple 42 inch cabinetry, and stainless steel appliances including a gas range and built-in microwave. Decorative backsplash adds an extra degree of style, while recessed lights strike the perfect balance of ambience and illumination. The owner's suite features a sleek lighted ceiling fan, a wall of stack windows, and a walk-in closet tailored with custom shelving. The en suite bath boasts a single sink vanity topped in quartz, glass-enclosed shower, and spa-toned tile flooring and surround with decorative inlay. Down the hall, two additional bright and spacious bedrooms are highlighted by hardwoods and plush carpet, generous closet space, and easy access to the beautifully appointed hall bath. If fresh air is what you desire, open the doors to your Juliet Balcony and enjoy a glass of wine. All this can be found in a peaceful community with fabulous amenities including a fitness center, game room, serene meeting spaces, pool, and innovation room. Everyone will take advantage of the fine shopping, dining, and entertainment options in every direction here at Reston Town Center. Walkable to the new metro and 10 mins to Dulles.
Location
State VA
County Fairfax
Zoning 370
Rooms
Main Level Bedrooms 3
Interior
Interior Features Entry Level Bedroom, Family Room Off Kitchen, Floor Plan - Open, Primary Bath(s), Upgraded Countertops, Walk-in Closet(s), Window Treatments, Wood Floors
Hot Water Natural Gas
Heating Central
Cooling Central A/C
Flooring Ceramic Tile, Hardwood
Equipment Built-In Microwave, Dishwasher, Disposal, Dryer, Exhaust Fan, Refrigerator, Stainless Steel Appliances, Stove, Washer
Furnishings No
Fireplace N
Appliance Built-In Microwave, Dishwasher, Disposal, Dryer, Exhaust Fan, Refrigerator, Stainless Steel Appliances, Stove, Washer
Heat Source Natural Gas
Laundry Washer In Unit, Dryer In Unit
Exterior
Parking Features Underground
Garage Spaces 2.0
Parking On Site 2
Utilities Available Cable TV Available, DSL Available
Amenities Available Common Grounds, Concierge, Elevator, Fax/Copying, Fitness Center, Billiard Room, Game Room, Meeting Room, Party Room, Pool - Outdoor, Reserved/Assigned Parking, Swimming Pool
Water Access N
Accessibility None
Attached Garage 2
Total Parking Spaces 2
Garage Y
Building
Story 1
Unit Features Garden 1 - 4 Floors
Foundation Slab
Sewer Public Sewer
Water Public
Architectural Style Contemporary
Level or Stories 1
Additional Building Above Grade, Below Grade
Structure Type 9'+ Ceilings,Dry Wall
New Construction N
Schools
School District Fairfax County Public Schools
Others
Pets Allowed Y
HOA Fee Include Common Area Maintenance,Ext Bldg Maint,Lawn Maintenance,Management,Pool(s),Reserve Funds,Snow Removal,Trash,Water,Sewer
Senior Community No
Tax ID 0171 30 0102
Ownership Condominium
Security Features Desk in Lobby,Main Entrance Lock,Sprinkler System - Indoor
Acceptable Financing Cash, Conventional, FHA, VA
Horse Property N
Listing Terms Cash, Conventional, FHA, VA
Financing Cash,Conventional,FHA,VA
Special Listing Condition Standard
Pets Allowed Size/Weight Restriction
Read Less Info
Want to know what your home might be worth? Contact us for a FREE valuation!

Our team is ready to help you sell your home for the highest possible price ASAP

Bought with Lauryn E Eadie • Keller Williams Realty






