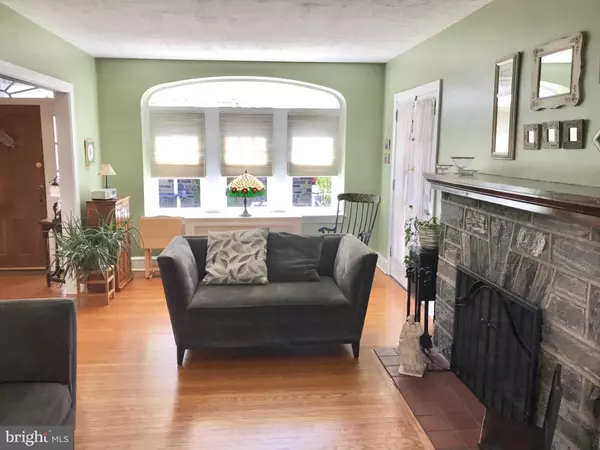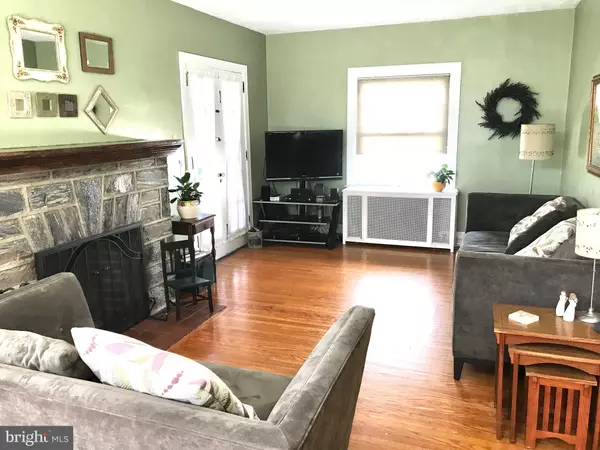$305,000
$299,900
1.7%For more information regarding the value of a property, please contact us for a free consultation.
5 Beds
3 Baths
2,678 SqFt
SOLD DATE : 06/25/2020
Key Details
Sold Price $305,000
Property Type Single Family Home
Sub Type Detached
Listing Status Sold
Purchase Type For Sale
Square Footage 2,678 sqft
Price per Sqft $113
Subdivision Aronimink Estates
MLS Listing ID PADE517474
Sold Date 06/25/20
Style Colonial
Bedrooms 5
Full Baths 2
Half Baths 1
HOA Y/N N
Abv Grd Liv Area 2,678
Originating Board BRIGHT
Year Built 1930
Annual Tax Amount $10,013
Tax Year 2019
Lot Size 5,489 Sqft
Acres 0.13
Lot Dimensions 60.00 x 100.00
Property Description
Beautiful five bedroom colonial. It's an old cliche but they do not build them like this anymore. Solid built stone and brick home featuring large rooms, hardwood floors, two and half bathrooms, custom arched windows, insulated walls, updated newer replacement windows, Open front porch.First floor features a formal living room with stone wood burning fireplace, center hall entrance, first floor powder room, large formal dining room, french doors lead to expanded kitchen with breakfast area, gas stove, butlers pantry, wine fridge and recessed lighting, Second floor expanded master bedroom with sitting area, wall to wall built in closet/cabinet with custom shelving, full ceramic tile main bathroom with tub and shower, two more spacious bedrooms. Third floor two bedroom suite, full bathroom with claw foot bathtub, Full unfinished basement with laundry area. Detached oversized one car garage private driveway for plenty of off street parking. Secluded fenced backyard perfect for family barbeques and play area for children and pets. Gas heat, hot water and cooking. Separate house generator is installed in case of power outage in the neighborhood a real plus will power most of first floor and the kitchen. This spacious 2,678 square foot home is perfect for a growing family. You will enjoy entertaining in this home - a Must See. Conveniently located to schools, parks and recreation, public transportation major routes to center city Philadelphia and the airport. Trolly is within walking distance going to either Media or 69st. Close to shopping and resturants The Quarry Shopping center, Brothers Pizza, Chickies and Pete's, Panera, Starbucks and many more. This home comes with a one year Home Warranty. you tube 813 Lindale Ave Drexel Hill PA and see on You tube "Mike Smith house tour HD 1080 " Mike Smith
Location
State PA
County Delaware
Area Upper Darby Twp (10416)
Zoning R-10
Rooms
Other Rooms Living Room, Dining Room, Primary Bedroom, Bedroom 2, Bedroom 3, Bedroom 4, Bedroom 5, Kitchen, Bathroom 1, Bathroom 2, Half Bath
Basement Full, Unfinished
Interior
Interior Features Butlers Pantry, Carpet, Ceiling Fan(s), Chair Railings, Crown Moldings, Floor Plan - Traditional, Formal/Separate Dining Room, Kitchen - Eat-In, Kitchen - Table Space, Recessed Lighting, Tub Shower, Wine Storage, Wood Floors
Hot Water Natural Gas
Heating Hot Water
Cooling Ceiling Fan(s), Window Unit(s)
Fireplaces Number 1
Fireplaces Type Wood
Equipment Oven/Range - Gas, Refrigerator, Stove
Fireplace Y
Appliance Oven/Range - Gas, Refrigerator, Stove
Heat Source Natural Gas
Laundry Basement
Exterior
Garage Spaces 5.0
Carport Spaces 1
Fence Decorative
Waterfront N
Water Access N
Roof Type Shingle
Accessibility None
Total Parking Spaces 5
Garage N
Building
Lot Description Private, Secluded, Level
Story 2.5
Sewer Public Sewer
Water Public
Architectural Style Colonial
Level or Stories 2.5
Additional Building Above Grade, Below Grade
New Construction N
Schools
School District Upper Darby
Others
Senior Community No
Tax ID 16-10-01001-00
Ownership Fee Simple
SqFt Source Assessor
Acceptable Financing Cash, Conventional, FHA
Horse Property N
Listing Terms Cash, Conventional, FHA
Financing Cash,Conventional,FHA
Special Listing Condition Standard
Read Less Info
Want to know what your home might be worth? Contact us for a FREE valuation!

Our team is ready to help you sell your home for the highest possible price ASAP

Bought with Christine A DiJulio • BHHS Fox & Roach-Haverford






