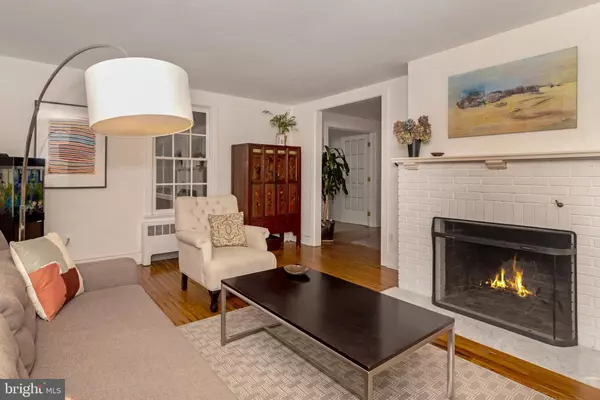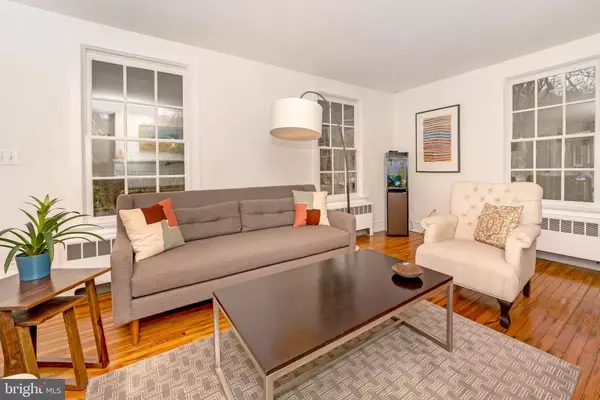$623,925
$619,000
0.8%For more information regarding the value of a property, please contact us for a free consultation.
3 Beds
2 Baths
1,778 SqFt
SOLD DATE : 06/05/2020
Key Details
Sold Price $623,925
Property Type Single Family Home
Sub Type Detached
Listing Status Sold
Purchase Type For Sale
Square Footage 1,778 sqft
Price per Sqft $350
Subdivision None Available
MLS Listing ID PABU494074
Sold Date 06/05/20
Style Bungalow
Bedrooms 3
Full Baths 2
HOA Y/N N
Abv Grd Liv Area 1,778
Originating Board BRIGHT
Year Built 1930
Annual Tax Amount $7,198
Tax Year 2019
Lot Size 0.683 Acres
Acres 0.68
Lot Dimensions 85.00 x 350.00
Property Description
This charming bungalow situated on the coveted Fleecydale Rd. offers views of the babbling Paunacussing Creek and is just steps away from the Delaware river and canal towpath for hiking and biking. Close Proximity to The Lumberville General Store and the renowned Black Bass Hotel.A covered front porch leads into a spacious living room with a wood burning fireplace. The updated kitchen with stainless appliances sits adjacent to the light-filled dining room as well as a handy mudroom. Also on this level, is a family room with full bath offering flexibility for guests or in-law /au pair possibilities.Hardwood floors continue upstairs to three light-filled bedrooms and one full bath. A newly finished space above the handsome detached garage offers flexible multi-use space for home office or gym.Beautiful low-maintenance terraced perennial gardens with hand built stone walls and a quaint potting shed surround the large rear deck, a perfect setting for entertaining friends and family.For full time or weekends, this home offers the best of Bucks County living!
Location
State PA
County Bucks
Area Solebury Twp (10141)
Zoning R2
Rooms
Other Rooms Living Room, Dining Room, Primary Bedroom, Bedroom 2, Bedroom 3, Kitchen, Family Room, Foyer
Basement Full, Unfinished
Interior
Heating Radiator
Cooling Central A/C
Flooring Hardwood, Tile/Brick, Carpet
Fireplaces Number 1
Fireplaces Type Brick
Equipment Dishwasher, Dryer, Oven/Range - Gas, Stainless Steel Appliances, Washer
Furnishings No
Fireplace Y
Appliance Dishwasher, Dryer, Oven/Range - Gas, Stainless Steel Appliances, Washer
Heat Source Oil
Laundry Main Floor
Exterior
Exterior Feature Deck(s), Porch(es)
Parking Features Garage Door Opener
Garage Spaces 9.0
Fence Other
Water Access N
View Creek/Stream, Trees/Woods
Roof Type Shingle
Accessibility None
Porch Deck(s), Porch(es)
Total Parking Spaces 9
Garage Y
Building
Lot Description Backs to Trees
Story 2
Foundation Block
Sewer On Site Septic
Water Well
Architectural Style Bungalow
Level or Stories 2
Additional Building Above Grade, Below Grade
New Construction N
Schools
Elementary Schools New Hope-Solebury
Middle Schools New Hope-Solebury
High Schools New Hope-Solebury
School District New Hope-Solebury
Others
Senior Community No
Tax ID 41-005-004
Ownership Fee Simple
SqFt Source Assessor
Acceptable Financing Cash, Conventional
Listing Terms Cash, Conventional
Financing Cash,Conventional
Special Listing Condition Standard
Read Less Info
Want to know what your home might be worth? Contact us for a FREE valuation!

Our team is ready to help you sell your home for the highest possible price ASAP

Bought with Martin Millner • Coldwell Banker Hearthside






