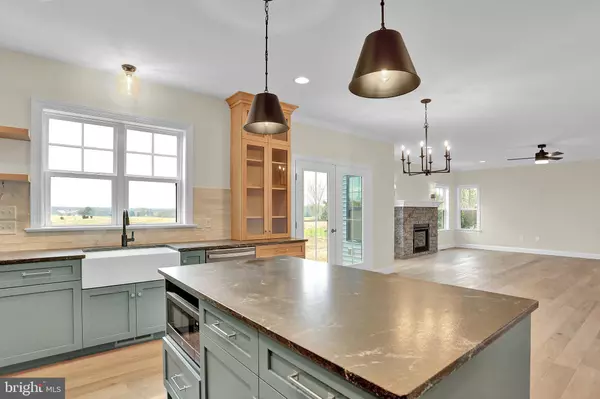$549,900
$549,900
For more information regarding the value of a property, please contact us for a free consultation.
4 Beds
4 Baths
3,195 SqFt
SOLD DATE : 02/23/2021
Key Details
Sold Price $549,900
Property Type Single Family Home
Sub Type Detached
Listing Status Sold
Purchase Type For Sale
Square Footage 3,195 sqft
Price per Sqft $172
Subdivision Hepplewhite Estates
MLS Listing ID PAYK150234
Sold Date 02/23/21
Style Craftsman
Bedrooms 4
Full Baths 3
Half Baths 1
HOA Y/N N
Abv Grd Liv Area 3,195
Originating Board BRIGHT
Year Built 2020
Tax Year 2020
Lot Size 0.301 Acres
Acres 0.3
Property Description
Enjoy exceptional living in this spectacular brand new model home by prestigious Brentwood Builders. This 4 bedroom, 3 1/2 bath Craftsman style home embodies style, functionality, and quality workmanship. The flow and floor plan are perfect for living and hosting with a seamless connection between the main rooms. Spacious gourmet kitchen with large island & additional walk-in pantry. Tray ceilings with double crown moldings and wainscoting accent the luxurious dining room. The quality details continue into the generous great room with a fireplace that serves as a focal point. The master bedroom includes two separate walk-in closets. Large master bath features a custom tile walk-in shower, separate vanities, and a freestanding tub. Three additional bedrooms -- two of which have access to Jack & Jill bath. Convenient first floor mudroom and second floor laundry. High efficiency two zone HVAC for ultimate comfort. All of this, plus a finished 3-car oversized garage! Schedule an appointment today to see this home or learn more about building your dream home!
Location
State PA
County York
Area Manchester Twp (15236)
Zoning RESIDENTIAL
Rooms
Other Rooms Dining Room, Primary Bedroom, Bedroom 2, Bedroom 3, Bedroom 4, Kitchen, Family Room, Study, Laundry, Mud Room, Bathroom 2, Bathroom 3, Primary Bathroom, Half Bath
Basement Full, Poured Concrete, Sump Pump
Interior
Interior Features Ceiling Fan(s), Chair Railings, Crown Moldings, Family Room Off Kitchen, Floor Plan - Open, Kitchen - Island, Pantry, Recessed Lighting, Soaking Tub, Upgraded Countertops, Wainscotting, Walk-in Closet(s), Wood Floors
Hot Water Natural Gas
Heating Forced Air, Zoned, Central
Cooling Central A/C, Zoned
Flooring Hardwood
Fireplaces Number 1
Equipment Built-In Microwave, Oven/Range - Gas, Refrigerator, Dishwasher, Exhaust Fan
Fireplace Y
Appliance Built-In Microwave, Oven/Range - Gas, Refrigerator, Dishwasher, Exhaust Fan
Heat Source Natural Gas
Laundry Upper Floor
Exterior
Garage Garage - Side Entry, Garage - Front Entry, Oversized
Garage Spaces 3.0
Waterfront N
Water Access N
Roof Type Architectural Shingle
Accessibility None
Attached Garage 3
Total Parking Spaces 3
Garage Y
Building
Story 2
Sewer Public Sewer
Water Public
Architectural Style Craftsman
Level or Stories 2
Additional Building Above Grade
New Construction Y
Schools
Elementary Schools Roundtown
Middle Schools Central York
High Schools Central York
School District Central York
Others
Senior Community No
Tax ID 36-000-17-0133-00-00000
Ownership Fee Simple
SqFt Source Estimated
Special Listing Condition Standard
Read Less Info
Want to know what your home might be worth? Contact us for a FREE valuation!

Our team is ready to help you sell your home for the highest possible price ASAP

Bought with Cheri Chenoweth • Berkshire Hathaway HomeServices PenFed Realty






