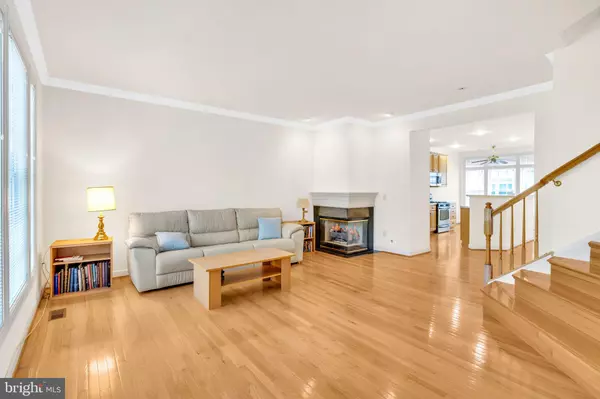$582,000
$550,000
5.8%For more information regarding the value of a property, please contact us for a free consultation.
3 Beds
3 Baths
1,540 SqFt
SOLD DATE : 05/28/2021
Key Details
Sold Price $582,000
Property Type Townhouse
Sub Type Interior Row/Townhouse
Listing Status Sold
Purchase Type For Sale
Square Footage 1,540 sqft
Price per Sqft $377
Subdivision Carr At Cedar Lakes
MLS Listing ID VAFX1192978
Sold Date 05/28/21
Style Colonial
Bedrooms 3
Full Baths 2
Half Baths 1
HOA Fees $114/qua
HOA Y/N Y
Abv Grd Liv Area 1,540
Originating Board BRIGHT
Year Built 1998
Annual Tax Amount $5,349
Tax Year 2021
Lot Size 1,360 Sqft
Acres 0.03
Property Description
In the heart of Fair Lakes area - a commuter's dream! Lovely townhome with 2-car rear load garage. Lower level entry has den space perfect for work-from-home, laundry room and half bath. The main level boasts hardwood floors and an open floorplan with so much natural light! The kitchen features an abundance of cabinetry, stainless steel appliances, large dining area and pantry. There is also access to the charming balcony. The living room has a gas fireplace and room for many to gather or cozy nights in. Upstairs, the owner's suite offers a spa bath and walk-in closet. Two additional bedrooms and a hall bath complete this level. Brand new carpet on stairs and upper level bathrooms. 2-car garage is finished with wall organizer system panels and flooring. Enjoy the many shopping and restaurants in the surrounding area: Fair Oaks Mall, Fairfax Corner, Fair Lakes, Whole Foods & Wegmans all conveniently nearby.
Location
State VA
County Fairfax
Zoning 320
Rooms
Basement Front Entrance, Fully Finished, Rear Entrance, Walkout Level
Interior
Interior Features Breakfast Area, Dining Area, Kitchen - Table Space, Primary Bath(s), Window Treatments, Wood Floors
Hot Water Natural Gas
Heating Forced Air
Cooling Central A/C, Ceiling Fan(s)
Flooring Hardwood, Carpet
Fireplaces Number 1
Fireplaces Type Gas/Propane, Mantel(s)
Equipment Built-In Microwave, Dryer, Dishwasher, Disposal, Icemaker, Refrigerator, Oven/Range - Gas
Fireplace Y
Appliance Built-In Microwave, Dryer, Dishwasher, Disposal, Icemaker, Refrigerator, Oven/Range - Gas
Heat Source Natural Gas
Exterior
Exterior Feature Balcony
Parking Features Garage Door Opener
Garage Spaces 2.0
Amenities Available Common Grounds, Exercise Room, Tennis Courts, Tot Lots/Playground, Pool - Outdoor
Water Access N
Accessibility None
Porch Balcony
Attached Garage 2
Total Parking Spaces 2
Garage Y
Building
Story 3
Sewer Public Sewer
Water Public
Architectural Style Colonial
Level or Stories 3
Additional Building Above Grade, Below Grade
Structure Type 9'+ Ceilings
New Construction N
Schools
Elementary Schools Greenbriar East
Middle Schools Katherine Johnson
High Schools Fairfax
School District Fairfax County Public Schools
Others
HOA Fee Include Common Area Maintenance,Lawn Maintenance,Management,Pool(s),Snow Removal,Trash
Senior Community No
Tax ID 0454 10 0050
Ownership Fee Simple
SqFt Source Assessor
Special Listing Condition Standard
Read Less Info
Want to know what your home might be worth? Contact us for a FREE valuation!

Our team is ready to help you sell your home for the highest possible price ASAP

Bought with Yun H Martin • Pacific Realty






