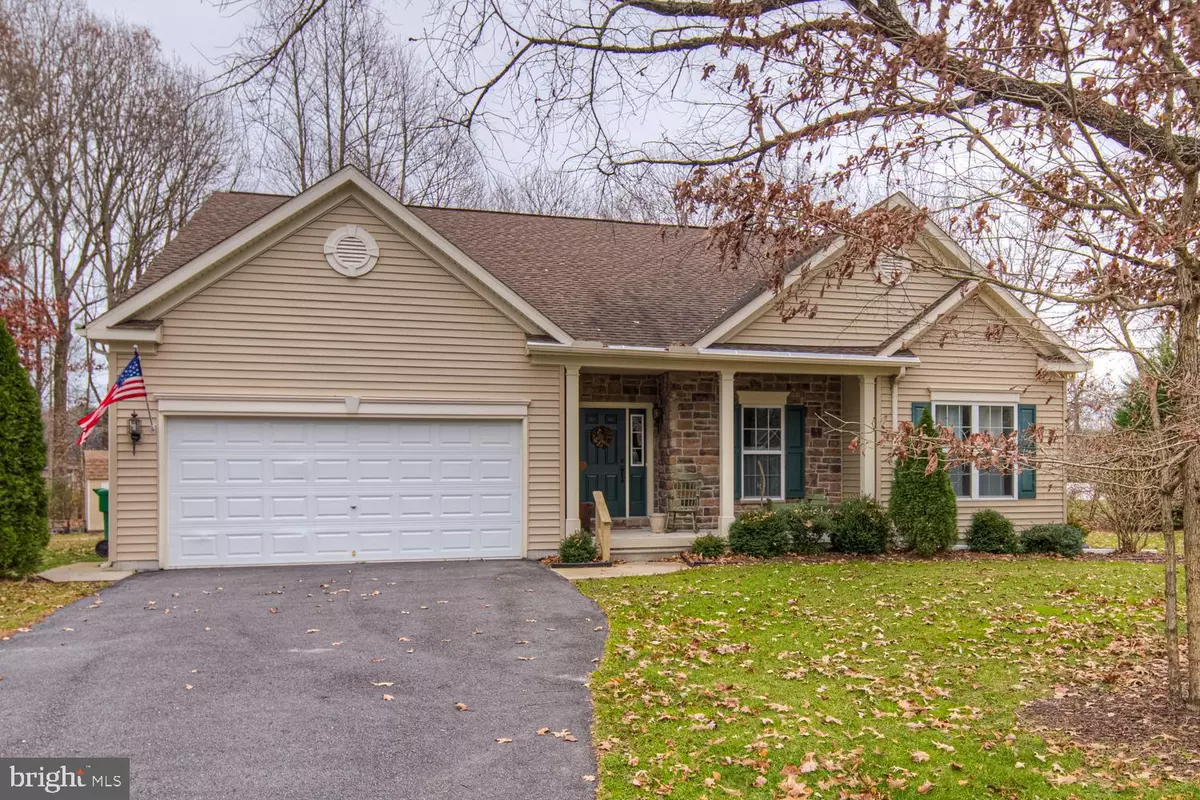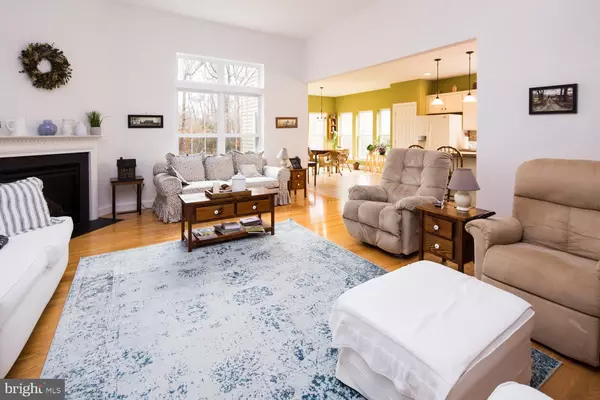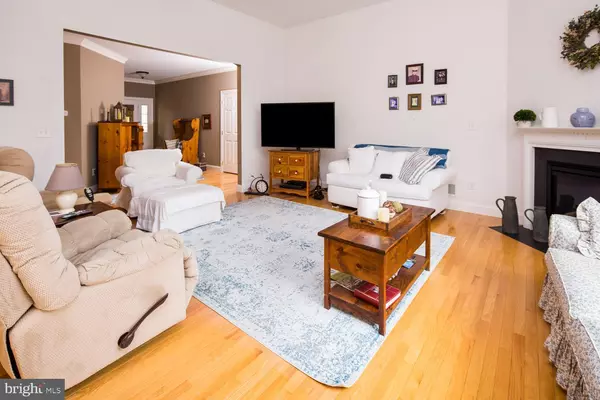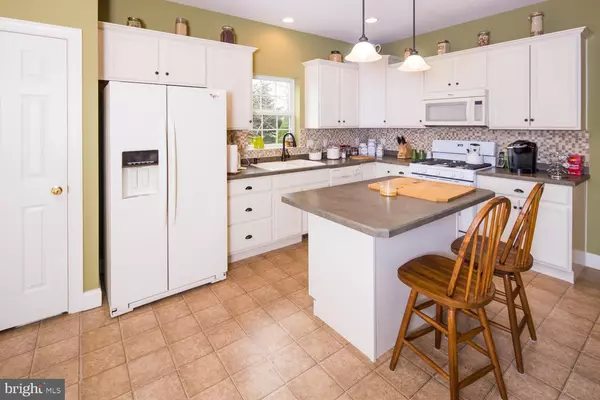$357,000
$358,000
0.3%For more information regarding the value of a property, please contact us for a free consultation.
3 Beds
2 Baths
2,116 SqFt
SOLD DATE : 02/16/2021
Key Details
Sold Price $357,000
Property Type Single Family Home
Sub Type Detached
Listing Status Sold
Purchase Type For Sale
Square Footage 2,116 sqft
Price per Sqft $168
Subdivision Blairs Pond Ests
MLS Listing ID DEKT245276
Sold Date 02/16/21
Style Ranch/Rambler
Bedrooms 3
Full Baths 2
HOA Y/N N
Abv Grd Liv Area 2,116
Originating Board BRIGHT
Year Built 2012
Annual Tax Amount $1,351
Tax Year 2020
Lot Size 1.015 Acres
Acres 1.01
Lot Dimensions 160.57 x 275.23
Property Description
Beautiful ranch style home just outside of Milford City limits with 3 bedrooms (walk-in closets), 2 full baths, DN, FR with 11' ceiling and gas fireplace and mantle, Wood pine flooring, recessed lighting and double windows with atrium window feature above and overlooking a 16 X 14 treated lumber deck. The large kitchen with an eating area is surrounded by 6 insulated windows overlooking the tree-lined lot. The spacious kitchen features upgrades from the original builder's grade cabinetry in Bisque, a kitchen island, a large pantry, and an upgraded GE gas stove 2020. The laundry room is a combination mudroom off a large, spacious garage with a built-in sink basin. The kitchen includes a beautiful beige 8X8 ceramic tile floor. The dining room also features wood pine flooring, elegant crown molding around the ceiling, chair rail and wainscoting woodwork, and a large Bay window. There is a central vacuum system throughout the entire home. Also, the grounds feature a full sprinkler system. The home is very well maintained.
Location
State DE
County Kent
Area Milford (30805)
Zoning AR
Rooms
Other Rooms Living Room, Dining Room, Primary Bedroom, Bedroom 2, Bedroom 3, Kitchen, Laundry
Main Level Bedrooms 3
Interior
Interior Features Attic, Breakfast Area, Carpet, Ceiling Fan(s), Central Vacuum, Chair Railings, Crown Moldings, Dining Area, Family Room Off Kitchen, Floor Plan - Open, Kitchen - Eat-In, Kitchen - Island, Primary Bath(s), Sprinkler System, Wainscotting, Walk-in Closet(s), Wood Floors
Hot Water Other
Heating Forced Air
Cooling Ceiling Fan(s), Central A/C, Heat Pump(s)
Flooring Carpet, Wood
Fireplaces Number 1
Fireplaces Type Gas/Propane
Equipment Built-In Microwave, Central Vacuum, Dishwasher, Disposal, Oven - Self Cleaning, Refrigerator, Stove
Fireplace Y
Window Features Bay/Bow,Screens
Appliance Built-In Microwave, Central Vacuum, Dishwasher, Disposal, Oven - Self Cleaning, Refrigerator, Stove
Heat Source Electric
Laundry Main Floor
Exterior
Exterior Feature Deck(s)
Parking Features Additional Storage Area
Garage Spaces 2.0
Utilities Available Cable TV, Electric Available, Phone
Water Access N
View Trees/Woods
Roof Type Architectural Shingle
Street Surface Paved
Accessibility None
Porch Deck(s)
Attached Garage 2
Total Parking Spaces 2
Garage Y
Building
Lot Description Backs to Trees, Landscaping
Story 1
Foundation Crawl Space
Sewer Gravity Sept Fld
Water Well
Architectural Style Ranch/Rambler
Level or Stories 1
Additional Building Above Grade, Below Grade
Structure Type 9'+ Ceilings,High
New Construction N
Schools
School District Milford
Others
Pets Allowed N
Senior Community No
Tax ID MD-00-18902-02-6700-000
Ownership Fee Simple
SqFt Source Assessor
Acceptable Financing Cash, Conventional, FHA, VA
Listing Terms Cash, Conventional, FHA, VA
Financing Cash,Conventional,FHA,VA
Special Listing Condition Standard
Read Less Info
Want to know what your home might be worth? Contact us for a FREE valuation!

Our team is ready to help you sell your home for the highest possible price ASAP

Bought with John Howard • Long & Foster Real Estate, Inc.






