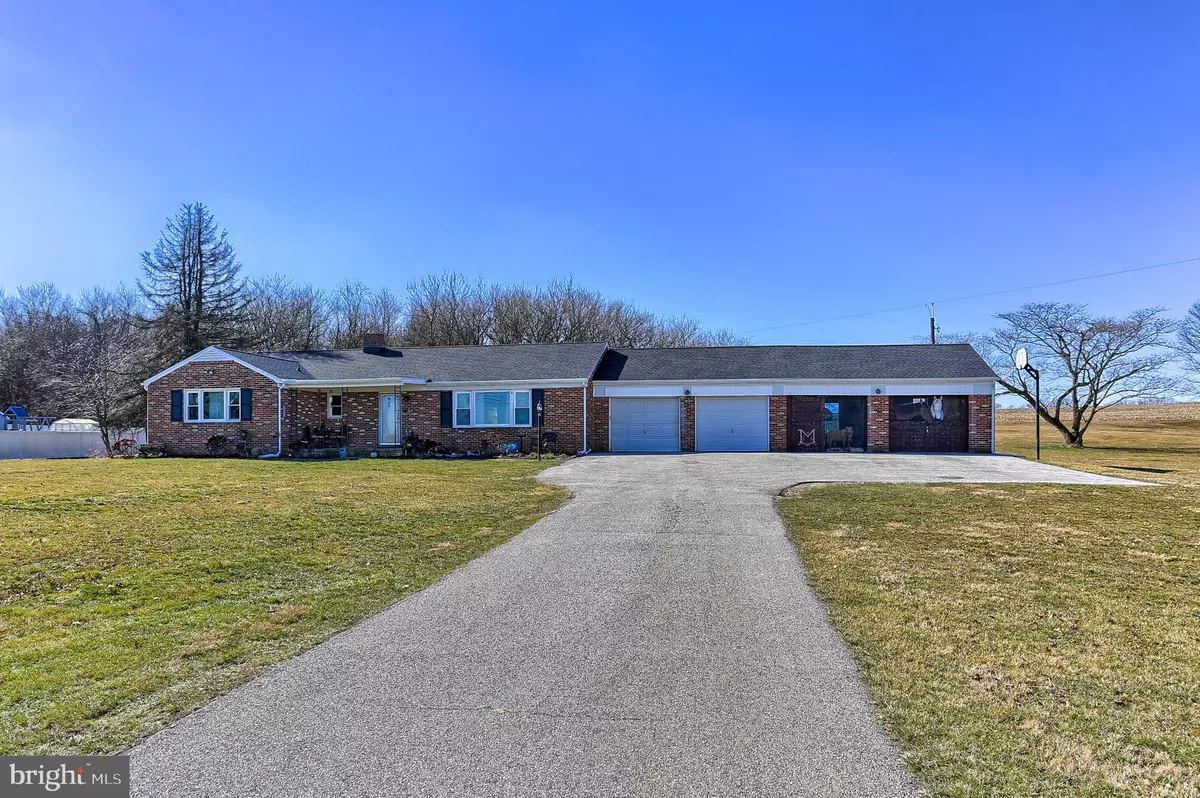$275,000
$275,000
For more information regarding the value of a property, please contact us for a free consultation.
3 Beds
2 Baths
2,217 SqFt
SOLD DATE : 07/24/2020
Key Details
Sold Price $275,000
Property Type Single Family Home
Sub Type Detached
Listing Status Sold
Purchase Type For Sale
Square Footage 2,217 sqft
Price per Sqft $124
Subdivision None Available
MLS Listing ID PAYK135520
Sold Date 07/24/20
Style Ranch/Rambler
Bedrooms 3
Full Baths 2
HOA Y/N N
Abv Grd Liv Area 1,692
Originating Board BRIGHT
Year Built 1962
Annual Tax Amount $5,327
Tax Year 2019
Lot Size 1.000 Acres
Acres 1.0
Property Description
Need a 4-car garage? Here's your chance to own an all Brick Rancher close to the PA/MD line. This 3 (possible 4th) Bedroom, 2 Bath home features an updated kitchen with stainless steel appliances & granite countertops, newer gutters/windows/front roof/boiler and so much more. Hardwood floors flow throughout the LR, DR, and Bedrooms. The main level bathroom has a dual sink vanity with large mirror & plenty of lighting. The lower level has a full second bath and a spacious Family Room and separate thermostat. Shelves in basement & garage are included. Seller is putting in central air. Close to major routes (I-83) and shopping. 1-YEAR HOME WARRANTY INCLUDED!!
Location
State PA
County York
Area Hopewell Twp (15232)
Zoning AGRICULTURAL
Rooms
Other Rooms Living Room, Dining Room, Bedroom 2, Bedroom 3, Kitchen, Family Room, Den, Bedroom 1
Basement Full, Heated, Interior Access, Partially Finished, Sump Pump, Water Proofing System, Windows
Main Level Bedrooms 3
Interior
Interior Features Built-Ins, Ceiling Fan(s), Entry Level Bedroom, Formal/Separate Dining Room, Pantry, Tub Shower, Upgraded Countertops, Window Treatments, Wood Floors
Hot Water Oil
Heating Baseboard - Hot Water
Cooling Central A/C, Ceiling Fan(s)
Flooring Hardwood, Vinyl
Equipment Built-In Microwave, Dishwasher, Dryer, Oven/Range - Electric, Refrigerator, Stainless Steel Appliances, Washer
Window Features Double Hung,Replacement
Appliance Built-In Microwave, Dishwasher, Dryer, Oven/Range - Electric, Refrigerator, Stainless Steel Appliances, Washer
Heat Source Oil
Laundry Basement
Exterior
Exterior Feature Porch(es)
Parking Features Garage - Front Entry, Garage Door Opener, Inside Access
Garage Spaces 10.0
Water Access N
Roof Type Shingle
Accessibility None
Porch Porch(es)
Attached Garage 4
Total Parking Spaces 10
Garage Y
Building
Lot Description Not In Development, Rear Yard, Front Yard, Level
Story 1
Sewer On Site Septic
Water Well
Architectural Style Ranch/Rambler
Level or Stories 1
Additional Building Above Grade, Below Grade
New Construction N
Schools
School District South Eastern
Others
Senior Community No
Tax ID 32-000-AL-0027-A0-00000
Ownership Fee Simple
SqFt Source Assessor
Acceptable Financing Cash, Conventional, FHA, VA, USDA
Listing Terms Cash, Conventional, FHA, VA, USDA
Financing Cash,Conventional,FHA,VA,USDA
Special Listing Condition Standard
Read Less Info
Want to know what your home might be worth? Contact us for a FREE valuation!

Our team is ready to help you sell your home for the highest possible price ASAP

Bought with Emillie H. Albrecht • EXP Realty, LLC






