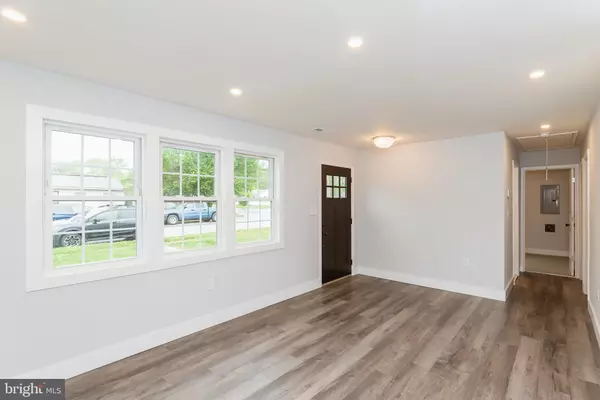$187,500
$187,500
For more information regarding the value of a property, please contact us for a free consultation.
3 Beds
1 Bath
816 SqFt
SOLD DATE : 06/04/2021
Key Details
Sold Price $187,500
Property Type Single Family Home
Sub Type Detached
Listing Status Sold
Purchase Type For Sale
Square Footage 816 sqft
Price per Sqft $229
Subdivision Bonnie Brae Manor
MLS Listing ID MDHR258260
Sold Date 06/04/21
Style Ranch/Rambler
Bedrooms 3
Full Baths 1
HOA Y/N N
Abv Grd Liv Area 816
Originating Board BRIGHT
Year Built 1961
Annual Tax Amount $1,841
Tax Year 2021
Lot Size 6,477 Sqft
Acres 0.15
Property Description
Welcome to this newly renovated rancher situated on a corner lot. *Stainless steel kitchen appliances to be installed* The eat-in kitchen has gorgeous granite counters with a matching backsplash accented by oversized white cabinets with a farm style sink. Luxury vinyl plank covers the floors in the main living areas while brand new carpet can be found in each of the three bedrooms. The full bathroom was completely redone with beautiful tile and cabinetry. Outside, you'll find a fenced rear yard with bonus storage shed. There is a carport along with additional parking in the driveway. This home is ready for you to move in and make it your own! No HOA.
Location
State MD
County Harford
Zoning R2
Rooms
Other Rooms Living Room, Bedroom 2, Bedroom 3, Kitchen, Bedroom 1
Main Level Bedrooms 3
Interior
Interior Features Carpet, Entry Level Bedroom, Floor Plan - Open, Recessed Lighting, Upgraded Countertops, Combination Kitchen/Dining, Kitchen - Eat-In, Kitchen - Table Space, Tub Shower
Hot Water Natural Gas
Heating Forced Air
Cooling Central A/C
Flooring Carpet, Ceramic Tile, Vinyl
Equipment Dishwasher, Exhaust Fan, Refrigerator, Stove, Water Heater
Fireplace N
Window Features Double Pane,Replacement
Appliance Dishwasher, Exhaust Fan, Refrigerator, Stove, Water Heater
Heat Source Natural Gas
Laundry Main Floor, Hookup
Exterior
Exterior Feature Porch(es)
Garage Spaces 3.0
Fence Rear
Utilities Available Natural Gas Available
Waterfront N
Water Access N
Roof Type Shingle
Accessibility None
Porch Porch(es)
Total Parking Spaces 3
Garage N
Building
Lot Description Corner, Level
Story 1
Sewer Public Sewer
Water Public
Architectural Style Ranch/Rambler
Level or Stories 1
Additional Building Above Grade, Below Grade
Structure Type Dry Wall
New Construction N
Schools
Elementary Schools Bakerfield
Middle Schools Aberdeen
High Schools Aberdeen
School District Harford County Public Schools
Others
Senior Community No
Tax ID 1302024675
Ownership Fee Simple
SqFt Source Assessor
Security Features Security System
Acceptable Financing Cash, Conventional, FHA, VA
Horse Property N
Listing Terms Cash, Conventional, FHA, VA
Financing Cash,Conventional,FHA,VA
Special Listing Condition Standard
Read Less Info
Want to know what your home might be worth? Contact us for a FREE valuation!

Our team is ready to help you sell your home for the highest possible price ASAP

Bought with DeRonnie H Terrell • BHHS Fox & Roach-Chadds Ford






