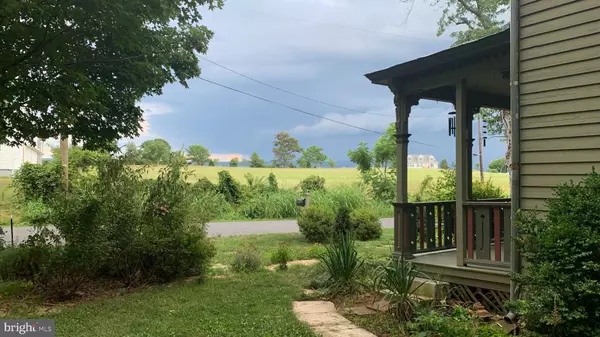$315,000
$299,900
5.0%For more information regarding the value of a property, please contact us for a free consultation.
3 Beds
3 Baths
3,000 SqFt
SOLD DATE : 10/21/2021
Key Details
Sold Price $315,000
Property Type Single Family Home
Sub Type Detached
Listing Status Sold
Purchase Type For Sale
Square Footage 3,000 sqft
Price per Sqft $105
MLS Listing ID VASH2000366
Sold Date 10/21/21
Style Victorian
Bedrooms 3
Full Baths 2
Half Baths 1
HOA Y/N N
Abv Grd Liv Area 3,000
Originating Board BRIGHT
Year Built 1885
Annual Tax Amount $1,197
Tax Year 2020
Lot Size 1.170 Acres
Acres 1.17
Property Description
If you're looking for all the charm and craftsmanship in a Victorian home, then you will not have to look any further! Outside Handmade Cornices, Handcrafted Banister, Wooden Floors throughout, Spacious Kitchen having Old Fashioned Tin Ceilings. Open Kitchen/Island with Granite Countertops and plenty of Cabinet space which opens up to a Bright Sunroom for all your special gatherings. Pellet Stove for warmth on those snowy days and on those hot summery days you can take a refreshing dip in the the pool (3 yrs old). Relax in your Beautiful Soaking Tub with Clawed Feet. Finished Attic with hidden stairwell for Bedroom/Studio/Playroom. Wonderful Detached Studio Space for whatever your heart desires. Other Outbuildings include Small Barn for Animals, Workshop, and Additional Storage Sheds. Easy commute to I-81 and plenty of space to have your home office. 2-bedroom septic system w/ an average daily water usage of 300 gallons/day. See documents for septic info and survey. FYI, GIS shows acreage as 1.25 and the actual survey shows 1.168 acres. Also the year the house was built is 1885 (not 1956 per GIS) by the local dentist at that time, B.F. Maphis. He lived in the house and had his dental office to the left of the house.
Location
State VA
County Shenandoah
Zoning R-1
Interior
Interior Features Ceiling Fan(s), Kitchen - Island
Hot Water Electric
Heating Forced Air, Heat Pump(s), Other
Cooling Central A/C, Ceiling Fan(s)
Flooring Hardwood, Tile/Brick
Equipment Refrigerator, Oven/Range - Gas, Dishwasher, Washer, Dryer
Appliance Refrigerator, Oven/Range - Gas, Dishwasher, Washer, Dryer
Heat Source Electric, Propane - Leased
Exterior
Fence Partially
Water Access N
Roof Type Metal
Accessibility None
Garage N
Building
Story 3
Sewer On Site Septic
Water Well
Architectural Style Victorian
Level or Stories 3
Additional Building Above Grade, Below Grade
New Construction N
Schools
School District Shenandoah County Public Schools
Others
Senior Community No
Tax ID 033 A 035
Ownership Fee Simple
SqFt Source Estimated
Acceptable Financing Conventional, Cash
Listing Terms Conventional, Cash
Financing Conventional,Cash
Special Listing Condition Standard
Read Less Info
Want to know what your home might be worth? Contact us for a FREE valuation!

Our team is ready to help you sell your home for the highest possible price ASAP

Bought with Christine D Sager • Sager Realty






