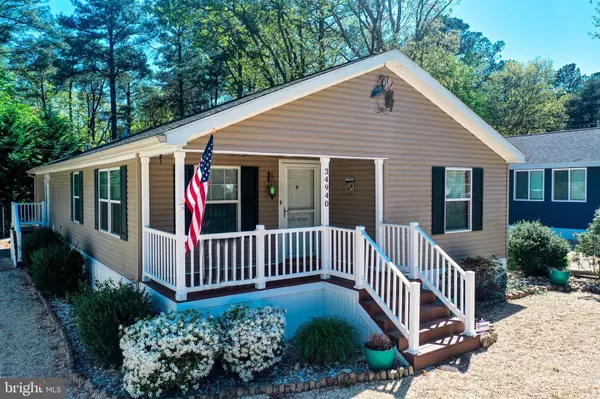$120,000
$122,900
2.4%For more information regarding the value of a property, please contact us for a free consultation.
3 Beds
2 Baths
1,596 SqFt
SOLD DATE : 07/17/2020
Key Details
Sold Price $120,000
Property Type Single Family Home
Sub Type Detached
Listing Status Sold
Purchase Type For Sale
Square Footage 1,596 sqft
Price per Sqft $75
Subdivision West Bay Park
MLS Listing ID DESU160420
Sold Date 07/17/20
Style Modular/Pre-Fabricated
Bedrooms 3
Full Baths 2
HOA Y/N N
Abv Grd Liv Area 1,596
Originating Board BRIGHT
Land Lease Amount 7800.0
Land Lease Frequency Annually
Year Built 2006
Annual Tax Amount $508
Tax Year 2019
Lot Size 70.470 Acres
Acres 70.47
Lot Dimensions 0.00 x 0.00
Property Description
Renovated...Move right into this modern, yet charming home located steps from the Rehobaoth Bay. With all new appliances, flooring and HVAC system theres nothing left to do but enjoy. 3 bedroom, 2 full bathrooms makes this perfect for either full time or great 2nd home at the beach. Community includes Pool, boat launch marina, bait/sandwich shop and much more...Call now for a private tour.
Location
State DE
County Sussex
Area Indian River Hundred (31008)
Zoning RESIDENTIAL
Rooms
Main Level Bedrooms 3
Interior
Interior Features Ceiling Fan(s), Floor Plan - Open, Kitchen - Island, Upgraded Countertops, Walk-in Closet(s)
Heating Forced Air
Cooling Central A/C
Furnishings No
Fireplace N
Heat Source Propane - Leased
Exterior
Garage Spaces 6.0
Water Access N
Roof Type Architectural Shingle
Accessibility None
Total Parking Spaces 6
Garage N
Building
Story 1
Sewer Public Sewer
Water Public
Architectural Style Modular/Pre-Fabricated
Level or Stories 1
Additional Building Above Grade, Below Grade
New Construction N
Schools
Middle Schools Cape Henlopen
High Schools Cape Henlopen
School District Cape Henlopen
Others
Pets Allowed Y
Senior Community No
Tax ID 234-18.00-40.00-53149
Ownership Land Lease
SqFt Source Assessor
Acceptable Financing Cash, Conventional
Horse Property N
Listing Terms Cash, Conventional
Financing Cash,Conventional
Special Listing Condition Standard
Pets Description Case by Case Basis
Read Less Info
Want to know what your home might be worth? Contact us for a FREE valuation!

Our team is ready to help you sell your home for the highest possible price ASAP

Bought with Lisa Louth • Keller Williams Realty






