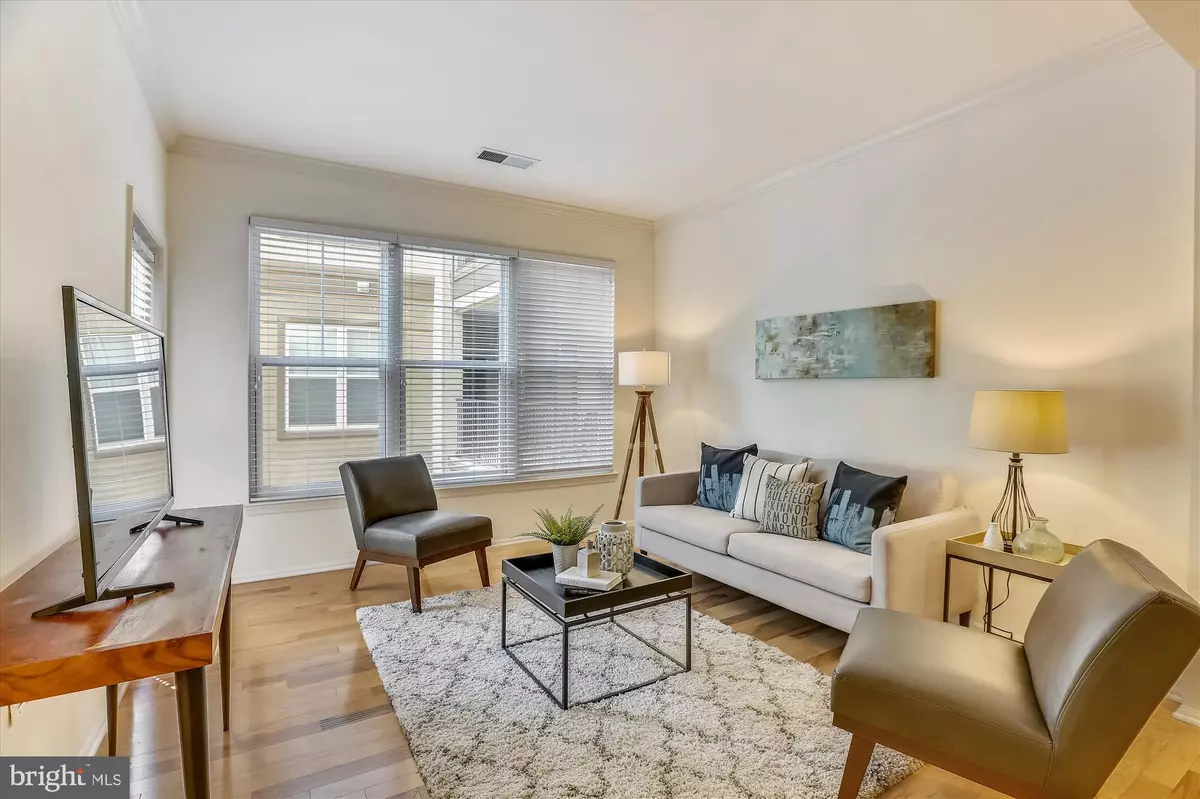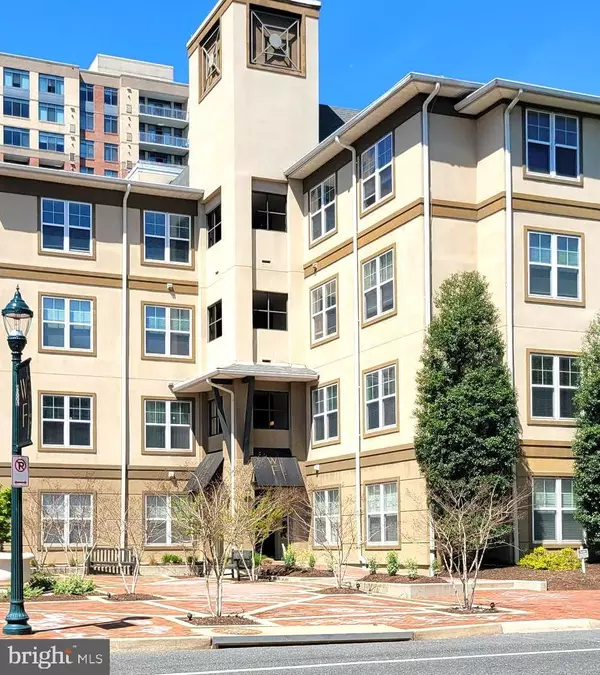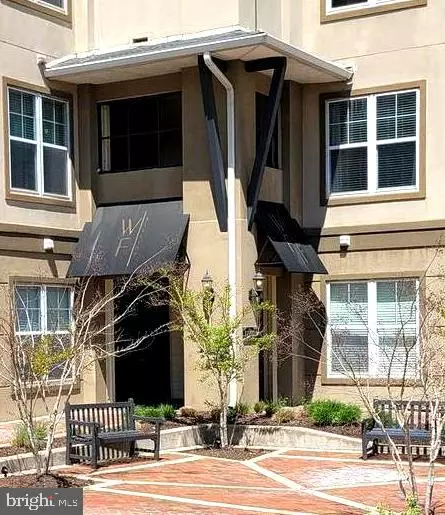$275,000
$286,990
4.2%For more information regarding the value of a property, please contact us for a free consultation.
1 Bed
1 Bath
731 SqFt
SOLD DATE : 12/17/2021
Key Details
Sold Price $275,000
Property Type Condo
Sub Type Condo/Co-op
Listing Status Sold
Purchase Type For Sale
Square Footage 731 sqft
Price per Sqft $376
Subdivision White Flint Station
MLS Listing ID MDMC754566
Sold Date 12/17/21
Style Contemporary
Bedrooms 1
Full Baths 1
Condo Fees $413/mo
HOA Y/N N
Abv Grd Liv Area 731
Originating Board BRIGHT
Year Built 1999
Annual Tax Amount $3,048
Tax Year 2021
Property Description
Looking for a wonderful home yet close to all the amenities. Summer evening strolls on tree lined streets, courtyards with Barbecue grills, one metro stop to Strathmore Music Theater . Elevator to 2nd floor or for quicker access take the side door at 11750 B. Kitchen -granite counters, cabinets with pull out shelves, Stainless Steel App'l, Gas Stove. Living/Dining Rm--Beautiful Hardwood floors, crown molding, chair railing. -- Bedroom--- new carpet, sound insulated ceiling, fan, & spacious walk in closet with organizer. -- Bath--- Tub/Shower combo, granite counter top, & hidden full size washer & dryer. -- Deck-- view of court yard which has 2 barbecue grills. -- Storage bin on first floor, & garage parking space. Free street parking available, Pets permitted !! Amenities: Pool, exercise room, party rooms, business room, concierge, & garage parking space. Walk to Pike & Rose restaurants, shops, Harris Teeter, White Flint Metro ! THIS IS A MUST SEE, MUST HAVE!! LOCATION, LOCATION, LOCATION!!!!
Location
State MD
County Montgomery
Zoning TSM
Rooms
Main Level Bedrooms 1
Interior
Hot Water Natural Gas
Heating Forced Air
Cooling Central A/C
Heat Source Natural Gas
Exterior
Garage Underground
Garage Spaces 1.0
Parking On Site 1
Amenities Available Community Center, Concierge, Elevator, Exercise Room, Fax/Copying, Fitness Center, Game Room, Meeting Room, Party Room, Picnic Area, Reserved/Assigned Parking, Storage Bin
Waterfront N
Water Access N
Accessibility Elevator
Total Parking Spaces 1
Garage N
Building
Story 1
Unit Features Mid-Rise 5 - 8 Floors
Sewer Public Sewer
Water Public
Architectural Style Contemporary
Level or Stories 1
Additional Building Above Grade, Below Grade
New Construction N
Schools
School District Montgomery County Public Schools
Others
Pets Allowed Y
HOA Fee Include Common Area Maintenance,Health Club,Recreation Facility,Pool(s),Reserve Funds,Snow Removal
Senior Community No
Tax ID 160403544750
Ownership Condominium
Special Listing Condition Standard
Pets Description Case by Case Basis
Read Less Info
Want to know what your home might be worth? Contact us for a FREE valuation!

Our team is ready to help you sell your home for the highest possible price ASAP

Bought with Kelly Lynn Galloway • Century 21 Redwood Realty






