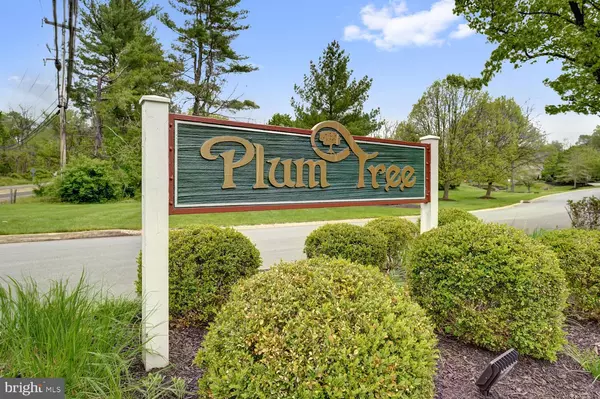$325,000
$325,000
For more information regarding the value of a property, please contact us for a free consultation.
2 Beds
3 Baths
1,763 SqFt
SOLD DATE : 06/04/2021
Key Details
Sold Price $325,000
Property Type Townhouse
Sub Type Interior Row/Townhouse
Listing Status Sold
Purchase Type For Sale
Square Footage 1,763 sqft
Price per Sqft $184
Subdivision Plum Tree Village
MLS Listing ID PACT535212
Sold Date 06/04/21
Style Colonial
Bedrooms 2
Full Baths 2
Half Baths 1
HOA Fees $200/mo
HOA Y/N Y
Abv Grd Liv Area 1,763
Originating Board BRIGHT
Year Built 1994
Annual Tax Amount $3,190
Tax Year 2020
Lot Size 1,800 Sqft
Acres 0.04
Lot Dimensions 0.00 x 0.00
Property Description
Don't miss your opportunity to own in desirable Plum Tree Village. Well maintained town home community with tons of open space and parking. Set among the pretty rolling hills of East Bradford Twp. just steps outside of West Chester Borough and all it has to offer from fabulous restaurants, quaint historic bars, to outdoor festivals and cultural events. Very quiet location on a cul-de-sac and backing up to open space. Enter into a large living room with gleaming hardwood floors. Powder room next to living room. All rooms are large scale. True eat-in kitchen with black granite counters, oak cabinets, stainless appliances, and Ceramic tile floors. Gas cooking is available. 2 pantries for extra storage. Bonus room opens from kitchen. Perfect for a home office or a den. Volume ceiling and gas burning fireplace. Sliders to a small deck and yard access. Upstairs you will find a master en-suite and a large guest room with a full hall bathroom. brand new light gray carpet on entire 2nd level. The finished basement is perfect as a work out room or man cave. Large storage area with laundry. New roof in 2014, new HVAC Systems in 2013. Security System, Low Taxes, and Low HOA Fee makes this home very affordable. Make your appointment today. It wont last long!
Location
State PA
County Chester
Area East Bradford Twp (10351)
Zoning R-4
Rooms
Other Rooms Living Room, Kitchen, Den, Recreation Room, Utility Room
Basement Full
Interior
Interior Features Carpet, Ceiling Fan(s), Family Room Off Kitchen, Kitchen - Eat-In, Pantry, Stall Shower, Tub Shower, Upgraded Countertops
Hot Water Natural Gas
Heating Forced Air
Cooling Central A/C
Flooring Carpet, Ceramic Tile, Hardwood
Fireplaces Number 1
Fireplaces Type Gas/Propane, Mantel(s)
Equipment Built-In Microwave, Dishwasher, Disposal, Dryer, Oven/Range - Electric, Refrigerator, Washer
Furnishings No
Fireplace Y
Window Features Screens,Vinyl Clad
Appliance Built-In Microwave, Dishwasher, Disposal, Dryer, Oven/Range - Electric, Refrigerator, Washer
Heat Source Natural Gas
Laundry Basement
Exterior
Exterior Feature Deck(s)
Utilities Available Cable TV, Natural Gas Available, Phone, Under Ground
Amenities Available Jog/Walk Path
Waterfront N
Water Access N
View Garden/Lawn
Roof Type Architectural Shingle
Street Surface Black Top
Accessibility None
Porch Deck(s)
Road Frontage Private
Garage N
Building
Lot Description Backs - Open Common Area, Cul-de-sac
Story 2
Foundation Concrete Perimeter
Sewer Public Sewer
Water Public
Architectural Style Colonial
Level or Stories 2
Additional Building Above Grade, Below Grade
Structure Type Dry Wall
New Construction N
Schools
Elementary Schools Sarah W. Starkweather
Middle Schools Stetson
High Schools West Chester Bayard Rustin
School District West Chester Area
Others
Pets Allowed Y
HOA Fee Include Common Area Maintenance,Ext Bldg Maint,Lawn Care Front,Lawn Care Rear,Snow Removal,Trash,All Ground Fee
Senior Community No
Tax ID 51-08 -0116
Ownership Fee Simple
SqFt Source Assessor
Security Features Smoke Detector,Non-Monitored,Security System
Acceptable Financing Cash, Conventional, FHA, VA
Horse Property N
Listing Terms Cash, Conventional, FHA, VA
Financing Cash,Conventional,FHA,VA
Special Listing Condition Standard
Pets Description No Pet Restrictions
Read Less Info
Want to know what your home might be worth? Contact us for a FREE valuation!

Our team is ready to help you sell your home for the highest possible price ASAP

Bought with Matthew George Sklodowski III • KW Greater West Chester






