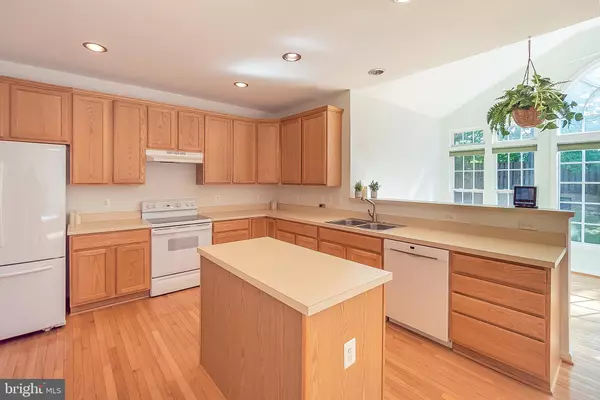$635,000
$600,000
5.8%For more information regarding the value of a property, please contact us for a free consultation.
4 Beds
4 Baths
3,874 SqFt
SOLD DATE : 06/07/2021
Key Details
Sold Price $635,000
Property Type Single Family Home
Sub Type Detached
Listing Status Sold
Purchase Type For Sale
Square Footage 3,874 sqft
Price per Sqft $163
Subdivision Brooke Farm
MLS Listing ID VAPW521836
Sold Date 06/07/21
Style Colonial
Bedrooms 4
Full Baths 3
Half Baths 1
HOA Fees $66/qua
HOA Y/N Y
Abv Grd Liv Area 2,616
Originating Board BRIGHT
Year Built 2001
Annual Tax Amount $6,387
Tax Year 2021
Lot Size 0.317 Acres
Acres 0.32
Property Description
Gorgeous 4 bedroom, 3.5 bath upgraded home at the end of quiet pipe stem street in very desirable Brooke Farm. Open and bright throughout with a wonderful kitchen overlooking the family room and the sunroom with vaulted ceiling and ceiling fan. Owners retreat offers a vaulted ceiling with built-in speakers, large walk-in closet and a wonderful primary bathroom that includes a jetted soaking tub, separate custom shower with dual shower heads & bench seating. Secondary bedrooms are spacious. Fully finished basement with huge recreation room featuring wall-mounted speakers and a ceiling fan, full bathroom and tons of storage (under stairs, utility room, spare storage room). Finished, oversized 2-car garage with sink, dedicated 20amp lines, remote air compressor fitting, in-ceiling speakers, wall-mounted TV and LAN connection. & laundry/mud room. This is a mechanic/handyman/woodworker's dream come true! The backyard is like a beautiful, hidden retreat with a deck, shed and so much room to relax or entertain. Roof and home humidifier are less than a year old. Trane HVAC unit (2017), Whole Home Electrostatic Air Cleaner, Smart Home system and so much more! Less than 2 miles to VRE, Potomac Mills Mall & Prince William Parkway shopping/restaurants, less than 1 mile to I-95 & HOV commuter lots. This is the one! See it today!
Location
State VA
County Prince William
Zoning R4
Rooms
Other Rooms Dining Room, Primary Bedroom, Bedroom 2, Bedroom 3, Bedroom 4, Kitchen, Family Room, Foyer, Sun/Florida Room, Laundry, Recreation Room, Storage Room, Utility Room, Bathroom 2, Primary Bathroom, Full Bath, Half Bath
Basement Fully Finished
Interior
Interior Features Ceiling Fan(s), Dining Area, Family Room Off Kitchen, Floor Plan - Open, Kitchen - Island, Pantry, Walk-in Closet(s)
Hot Water Natural Gas
Heating Forced Air
Cooling Central A/C
Fireplaces Number 1
Fireplace Y
Heat Source Natural Gas
Exterior
Parking Features Garage - Front Entry
Garage Spaces 5.0
Water Access N
Accessibility Other
Attached Garage 2
Total Parking Spaces 5
Garage Y
Building
Lot Description Backs to Trees, Pipe Stem, SideYard(s), Rear Yard
Story 3
Sewer Public Sewer
Water Public
Architectural Style Colonial
Level or Stories 3
Additional Building Above Grade, Below Grade
New Construction N
Schools
Elementary Schools Rockledge
Middle Schools Woodbridge
High Schools Woodbridge
School District Prince William County Public Schools
Others
Senior Community No
Tax ID 8392-39-8031
Ownership Fee Simple
SqFt Source Assessor
Special Listing Condition Standard
Read Less Info
Want to know what your home might be worth? Contact us for a FREE valuation!

Our team is ready to help you sell your home for the highest possible price ASAP

Bought with Tiffany N Bram • e Venture LLC






