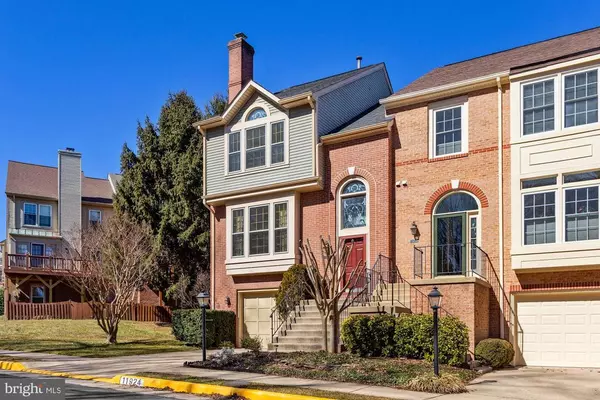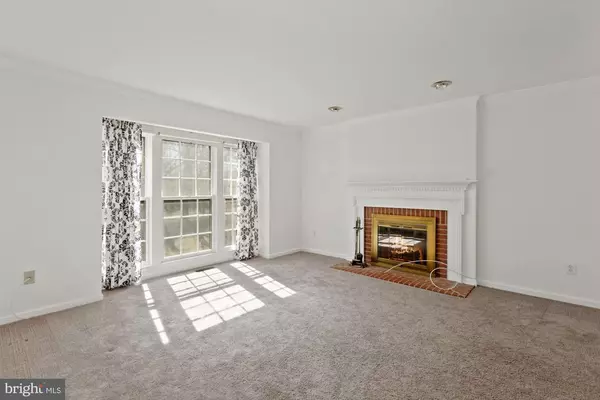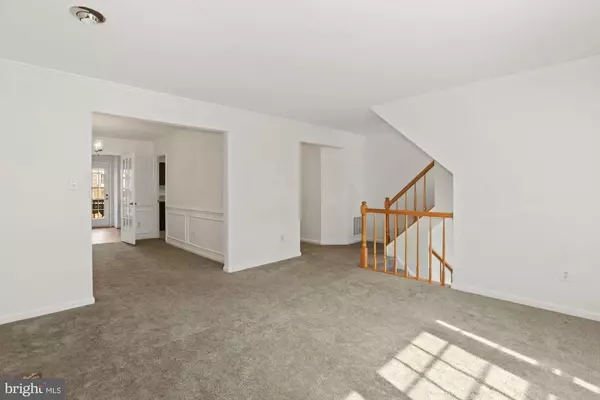$575,000
$590,000
2.5%For more information regarding the value of a property, please contact us for a free consultation.
3 Beds
4 Baths
2,000 SqFt
SOLD DATE : 03/31/2021
Key Details
Sold Price $575,000
Property Type Townhouse
Sub Type End of Row/Townhouse
Listing Status Sold
Purchase Type For Sale
Square Footage 2,000 sqft
Price per Sqft $287
Subdivision Penderbrook
MLS Listing ID VAFX1184312
Sold Date 03/31/21
Style Colonial
Bedrooms 3
Full Baths 2
Half Baths 2
HOA Fees $32
HOA Y/N Y
Abv Grd Liv Area 1,641
Originating Board BRIGHT
Year Built 1989
Annual Tax Amount $6,023
Tax Year 2021
Lot Size 2,373 Sqft
Acres 0.05
Property Description
Beautiful 1 car garage end unit townhome located in the Penderbrook community! Walk in to the split foyer and up the stairs to the fully carpeted living room w/ wood burning fireplace perfect for snowy days! From the living room walk in to the luxurious dining room with chair railings, crown moldings, stained glass, and chandelier great for entertaining guests! The kitchen features laminate tile flooring and Corian countertops with gas cooking! Main level also features powder room and laundry room! Walkout from breakfast area to the deck over looking the backyard! Upper level features spacious primary bedroom with vaulted ceilings and custom stained glass! Primary bath features dual vanities and separate tub and shower! In addition to the primary bedroom the upstairs boasts two more spacious bedrooms and another full bath! Basement features spacious recreation room, powder room, access to garage and walkout to brick patio and fenced in backyard! The Penderbrook Community amenities include clubhouse, fitness center, tennis courts, tot-lot, basketball courts & community pool! Located with easy access to Fairfax Government Center, Dulles Airport, Route 50, 66, 28, just 20 miles from DC + shopping and restaurants at Fair Oaks Mall! This property is being sold subject to IRC 1031 with no additional cost to the buyers.
Location
State VA
County Fairfax
Zoning 308
Direction Southeast
Rooms
Other Rooms Living Room, Dining Room, Primary Bedroom, Bedroom 2, Bedroom 3, Kitchen, Breakfast Room, Laundry, Recreation Room, Primary Bathroom, Full Bath, Half Bath
Basement Fully Finished, Garage Access, Interior Access, Rear Entrance, Walkout Level
Interior
Interior Features Attic, Breakfast Area, Carpet, Ceiling Fan(s), Dining Area, Floor Plan - Traditional, Formal/Separate Dining Room, Kitchen - Table Space, Primary Bath(s), Chair Railings, Stain/Lead Glass, Crown Moldings
Hot Water Natural Gas
Heating Forced Air
Cooling Central A/C, Ceiling Fan(s)
Flooring Fully Carpeted, Laminated
Fireplaces Number 1
Fireplaces Type Brick, Wood, Mantel(s)
Equipment Built-In Microwave, Dishwasher, Disposal, Dryer, Microwave, Oven/Range - Gas, Refrigerator, Washer, Water Heater
Furnishings No
Fireplace Y
Appliance Built-In Microwave, Dishwasher, Disposal, Dryer, Microwave, Oven/Range - Gas, Refrigerator, Washer, Water Heater
Heat Source Natural Gas
Laundry Main Floor, Has Laundry
Exterior
Exterior Feature Deck(s), Patio(s), Enclosed
Garage Garage - Front Entry, Garage Door Opener
Garage Spaces 2.0
Amenities Available Basketball Courts, Common Grounds, Club House, Fitness Center, Golf Course Membership Available, Pool - Outdoor, Tennis Courts, Tot Lots/Playground
Waterfront N
Water Access N
Accessibility None
Porch Deck(s), Patio(s), Enclosed
Attached Garage 1
Total Parking Spaces 2
Garage Y
Building
Story 3
Sewer Public Sewer
Water Public
Architectural Style Colonial
Level or Stories 3
Additional Building Above Grade, Below Grade
New Construction N
Schools
Elementary Schools Waples Mill
Middle Schools Franklin
High Schools Oakton
School District Fairfax County Public Schools
Others
HOA Fee Include Common Area Maintenance,Management,Pool(s),Recreation Facility,Reserve Funds,Snow Removal,Trash
Senior Community No
Tax ID 0463 13 0892
Ownership Fee Simple
SqFt Source Assessor
Acceptable Financing Cash, Conventional, FHA
Listing Terms Cash, Conventional, FHA
Financing Cash,Conventional,FHA
Special Listing Condition Standard
Read Less Info
Want to know what your home might be worth? Contact us for a FREE valuation!

Our team is ready to help you sell your home for the highest possible price ASAP

Bought with Navid Torkzadeh • Curatus Realty






