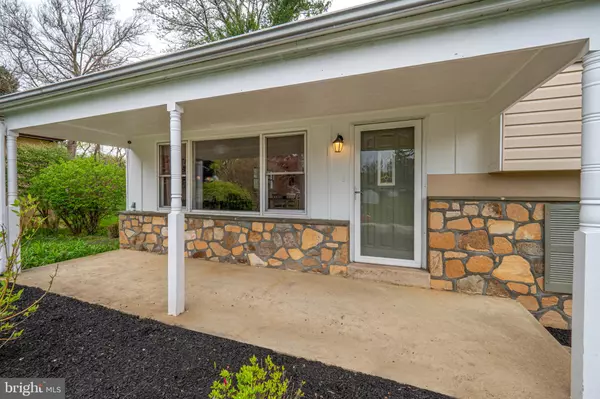$491,000
$450,000
9.1%For more information regarding the value of a property, please contact us for a free consultation.
4 Beds
3 Baths
1,722 SqFt
SOLD DATE : 06/01/2021
Key Details
Sold Price $491,000
Property Type Single Family Home
Sub Type Detached
Listing Status Sold
Purchase Type For Sale
Square Footage 1,722 sqft
Price per Sqft $285
Subdivision Downeast Area
MLS Listing ID PACT533688
Sold Date 06/01/21
Style Traditional
Bedrooms 4
Full Baths 2
Half Baths 1
HOA Y/N N
Abv Grd Liv Area 1,722
Originating Board BRIGHT
Year Built 1957
Annual Tax Amount $4,206
Tax Year 2020
Lot Size 0.420 Acres
Acres 0.42
Lot Dimensions 0.00 x 0.00
Property Description
Look no further 25 Wood Ln, Malvern is the home you have been waiting for. Not only do you get to enjoy the award-winning Great Valley School District, but you also get to experience the highly-sought after Malvern lifestyle. Getting to have easy access to restaurants, shopping centers, and major highways while also having that peaceful neighborhood and overlooking the serene Chester County Trail. This 4 Bed 2.5 bath has undergone a couple of updates since you have last seen it on the market. Now featuring a NEW *6 Month Old* Roof, hardwood floors throughout the main level, and an open, recently renovated kitchen. The eat-in kitchen now adjoins the bright dining room area and comes equipped with stainless steel appliances, updated cabinets, granite countertops, recessed lighting and crown molding. The large lower level features new tile flooring, a powder room, a large laundry/mudroom, and that statement stone, wood-burning fireplace you have been looking for! Upstairs you will find your sizeable owner's suite featuring its own walk-in closet, and ensuite equipped with a glass stall shower. On the same level you will also find 3 other generously sized bedrooms and an updated full bath. This home is just waiting for you to come in and make it your own!
Location
State PA
County Chester
Area East Whiteland Twp (10342)
Zoning R10
Rooms
Other Rooms Living Room, Dining Room, Primary Bedroom, Bedroom 2, Bedroom 3, Bedroom 4, Kitchen
Basement Partial, Fully Finished
Interior
Interior Features Breakfast Area, Combination Kitchen/Dining, Crown Moldings, Family Room Off Kitchen, Floor Plan - Open, Kitchen - Eat-In, Kitchen - Island, Recessed Lighting, Stall Shower, Upgraded Countertops
Hot Water Oil
Heating Hot Water
Cooling Central A/C
Flooring Hardwood, Ceramic Tile
Fireplaces Number 1
Fireplaces Type Stone
Equipment Stainless Steel Appliances
Fireplace Y
Appliance Stainless Steel Appliances
Heat Source Oil
Exterior
Parking Features Built In
Garage Spaces 1.0
Water Access N
Accessibility None
Attached Garage 1
Total Parking Spaces 1
Garage Y
Building
Story 2
Sewer Public Sewer
Water Public
Architectural Style Traditional
Level or Stories 2
Additional Building Above Grade
New Construction N
Schools
School District Great Valley
Others
Senior Community No
Tax ID 42-04 -0192
Ownership Fee Simple
SqFt Source Assessor
Special Listing Condition Standard
Read Less Info
Want to know what your home might be worth? Contact us for a FREE valuation!

Our team is ready to help you sell your home for the highest possible price ASAP

Bought with Wendy T Dembrak • Keller Williams Realty Devon-Wayne






