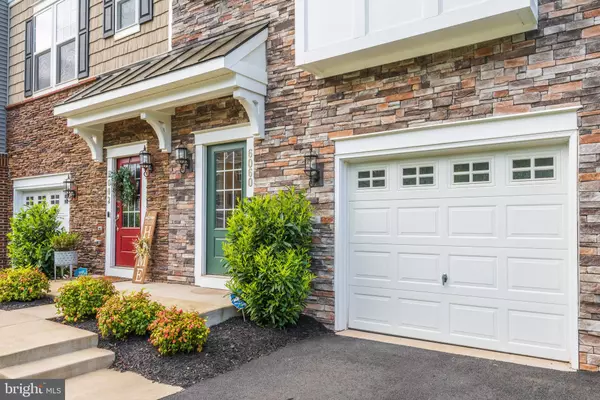$505,000
$494,900
2.0%For more information regarding the value of a property, please contact us for a free consultation.
3 Beds
4 Baths
2,161 SqFt
SOLD DATE : 06/18/2021
Key Details
Sold Price $505,000
Property Type Townhouse
Sub Type End of Row/Townhouse
Listing Status Sold
Purchase Type For Sale
Square Footage 2,161 sqft
Price per Sqft $233
Subdivision Haymarket Crossing
MLS Listing ID VAPW522446
Sold Date 06/18/21
Style Contemporary
Bedrooms 3
Full Baths 3
Half Baths 1
HOA Fees $210/mo
HOA Y/N Y
Abv Grd Liv Area 1,628
Originating Board BRIGHT
Year Built 2018
Annual Tax Amount $4,533
Tax Year 2020
Property Description
Stunning like new modern end-unit townhome in a very desirable location. This 3 level house boasts 9 ft ceilings, plenty of windows and natural light! It is situated just beside the playground and has plenty of parking spaces in front and on the side. Enjoy the open floor plan on the main level, with a huge, gourmet kitchen complete with 10 foot quartz countertop island and stainless steel appliances, and yes double ovens! The dining area has amazing views of the woods and mountains, and just off the family room, walk out to a large deck to enjoy grilling and al fresco dining with the views of the mountains as well. Spacious owner’s suite with walk in closet and bathroom with double vanity. Just outside on the hallway is a bedroom level laundry and 2 more bedrooms and 1 full bath. The entry level has an extra room with full bath that can be converted into a bedroom, office or play area! The house also has a Culligan water softener as well as an under sink water filtration system. The garage has custom built shelves that provide more than enough storage options. Perfect location in a quiet and quaint town of Haymarket! Conveniently located near shopping centers and dining with easy access to commuter routes. This home is for you so grab it!
Location
State VA
County Prince William
Zoning R16
Rooms
Basement Fully Finished, Front Entrance, Rear Entrance, Walkout Level
Main Level Bedrooms 3
Interior
Interior Features Attic, Breakfast Area, Crown Moldings, Carpet, Ceiling Fan(s), Combination Kitchen/Dining, Kitchen - Gourmet, Kitchen - Island, Floor Plan - Open
Hot Water 60+ Gallon Tank
Heating Central
Cooling Central A/C
Flooring Hardwood, Carpet
Equipment Cooktop, Dishwasher, Microwave, Refrigerator, Washer/Dryer Hookups Only
Furnishings No
Fireplace N
Appliance Cooktop, Dishwasher, Microwave, Refrigerator, Washer/Dryer Hookups Only
Heat Source Natural Gas
Laundry Hookup
Exterior
Exterior Feature Deck(s)
Garage Basement Garage, Garage - Front Entry, Garage Door Opener, Inside Access
Garage Spaces 2.0
Amenities Available Common Grounds, Jog/Walk Path, Tot Lots/Playground
Waterfront N
Water Access N
Accessibility None
Porch Deck(s)
Total Parking Spaces 2
Garage N
Building
Story 3
Sewer Public Sewer
Water Public
Architectural Style Contemporary
Level or Stories 3
Additional Building Above Grade, Below Grade
Structure Type 9'+ Ceilings
New Construction N
Schools
School District Prince William County Public Schools
Others
HOA Fee Include Water,Trash,Lawn Maintenance,All Ground Fee,Common Area Maintenance,Snow Removal
Senior Community No
Tax ID 7298-65-2501.01
Ownership Condominium
Horse Property N
Special Listing Condition Standard
Read Less Info
Want to know what your home might be worth? Contact us for a FREE valuation!

Our team is ready to help you sell your home for the highest possible price ASAP

Bought with Rosa S Lovaglio • Samson Properties






