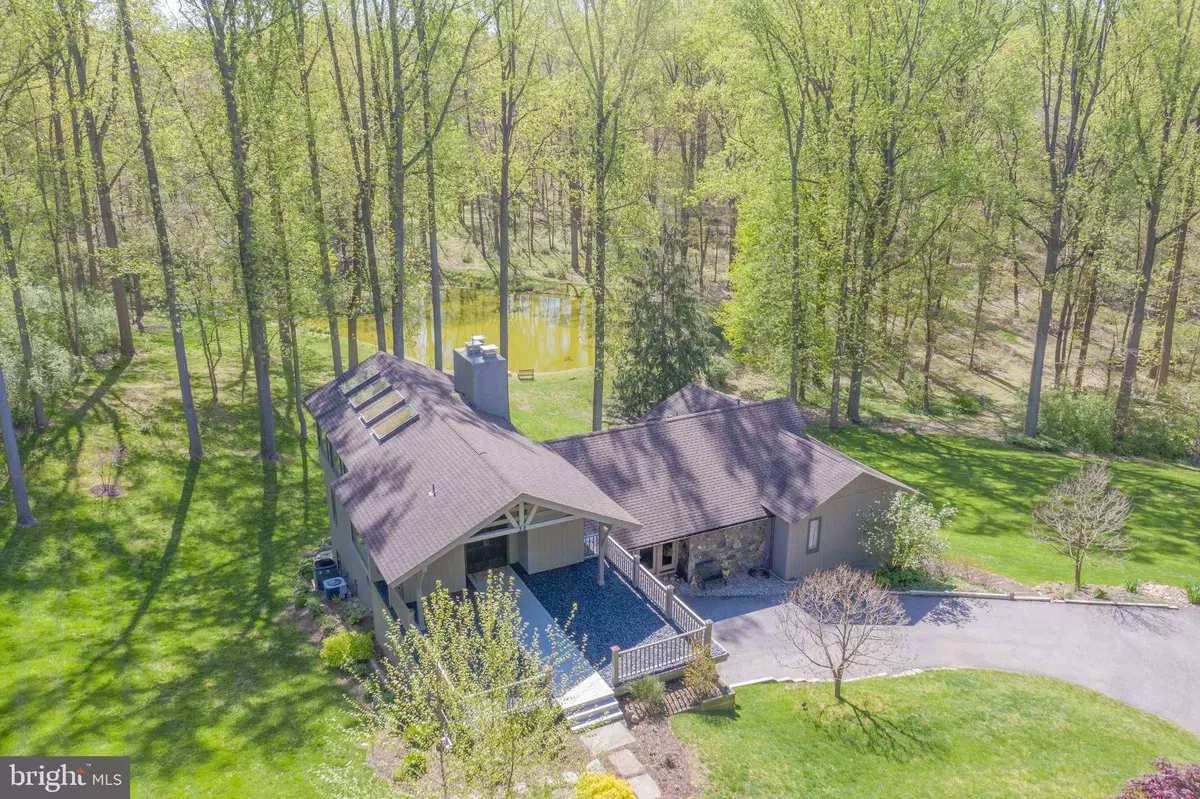$810,000
$815,000
0.6%For more information regarding the value of a property, please contact us for a free consultation.
4 Beds
4 Baths
3,708 SqFt
SOLD DATE : 06/30/2020
Key Details
Sold Price $810,000
Property Type Single Family Home
Sub Type Detached
Listing Status Sold
Purchase Type For Sale
Square Footage 3,708 sqft
Price per Sqft $218
Subdivision None Available
MLS Listing ID PADE517926
Sold Date 06/30/20
Style Contemporary
Bedrooms 4
Full Baths 3
Half Baths 1
HOA Y/N N
Abv Grd Liv Area 3,708
Originating Board BRIGHT
Year Built 1967
Annual Tax Amount $9,910
Tax Year 2019
Lot Size 2.970 Acres
Acres 2.97
Lot Dimensions 0.00 x 0.00
Property Description
Welcome to Tranquility!!!! This unique custom-built 4 Bedroom 3.1 Bath home was designed by a well-respected regional architect to capture the views of nature and features an open floor plan. Well maintained and thoughtfully updated throughout, this home offers quality construction and peaceful living on 3 +/- acre property with pond. Large windows and numerous sliders ensure fabulous vistas and natural light in every room. Extremely private, yet located within minutes of shopping and entertainment. The Foyer is grand and inviting and leads into the sunny Great Room with skylights and tall windows that overlook the gorgeous wooded setting. This room features a large fireplace with built-in cabinetry and is the perfect place for gatherings of any size. A Powder Room is also conveniently located on this level. The main level of this home brings you to the open-design Kitchen featuring a vaulted ceiling, granite countertops, newer appliances, wet bar, and plenty of barstool seating. This floor also includes Dining and Entertaining areas anchored by a striking, arched 3-sided stone fireplace. Numerous sliding glass doors offer access to the large balcony. The serene Master Suite features a remodeled Master Bathroom with grand shower and frameless glass surround, a customized walk-in closet, and slider access to the balcony. To complete the one-floor living experience, there is a Study with built-in cabinets, oversized Laundry Room, and Garage access.The lower level features a Guestroom Suite with a Full Bath, a large Family Room with access to the covered slate terrace and hot tub, 2 additional Bedrooms, and a Full Bath. Enjoy the seasons in this one-of-a-kind property nestled in the Brandywine Valley
Location
State PA
County Delaware
Area Chadds Ford Twp (10404)
Zoning RESIDENTIAL
Rooms
Basement Full
Main Level Bedrooms 1
Interior
Interior Features Wet/Dry Bar, Exposed Beams, Floor Plan - Open, Pantry, Breakfast Area, Dining Area, Primary Bath(s), Skylight(s), Wood Floors
Hot Water Electric
Heating Forced Air
Cooling Central A/C
Fireplaces Number 2
Window Features Skylights
Heat Source Oil
Laundry Main Floor
Exterior
Exterior Feature Deck(s), Patio(s)
Parking Features Garage Door Opener, Garage - Side Entry
Garage Spaces 6.0
Water Access Y
View Pond, Trees/Woods
Accessibility None
Porch Deck(s), Patio(s)
Attached Garage 2
Total Parking Spaces 6
Garage Y
Building
Lot Description Pond, Private, Trees/Wooded
Story 3
Sewer On Site Septic
Water Well
Architectural Style Contemporary
Level or Stories 3
Additional Building Above Grade, Below Grade
New Construction N
Schools
School District Unionville-Chadds Ford
Others
Senior Community No
Tax ID 04-00-00073-01
Ownership Fee Simple
SqFt Source Assessor
Acceptable Financing Cash, Conventional
Listing Terms Cash, Conventional
Financing Cash,Conventional
Special Listing Condition Standard
Read Less Info
Want to know what your home might be worth? Contact us for a FREE valuation!

Our team is ready to help you sell your home for the highest possible price ASAP

Bought with Adrien M. Brientnall • BHHS Fox & Roach-Media






